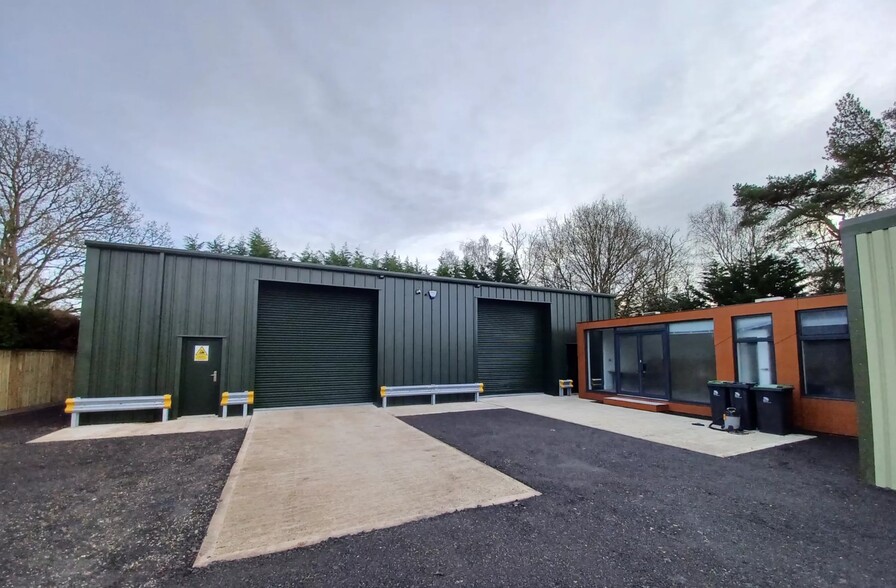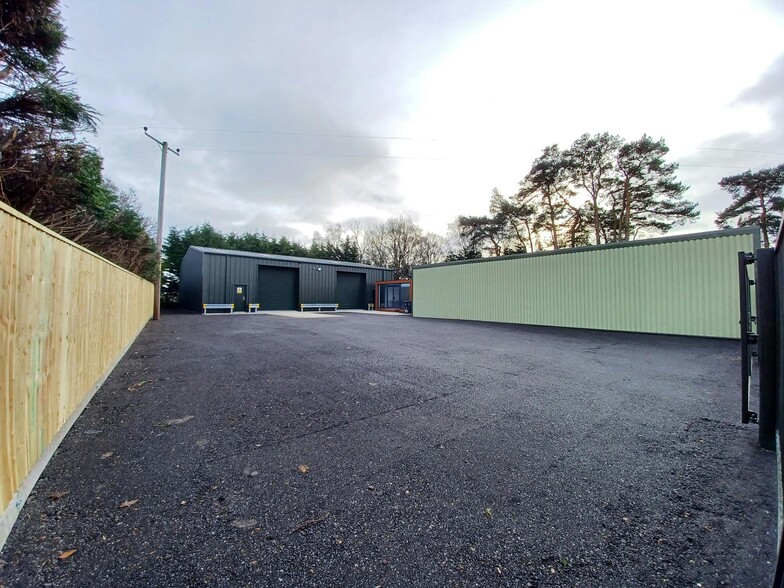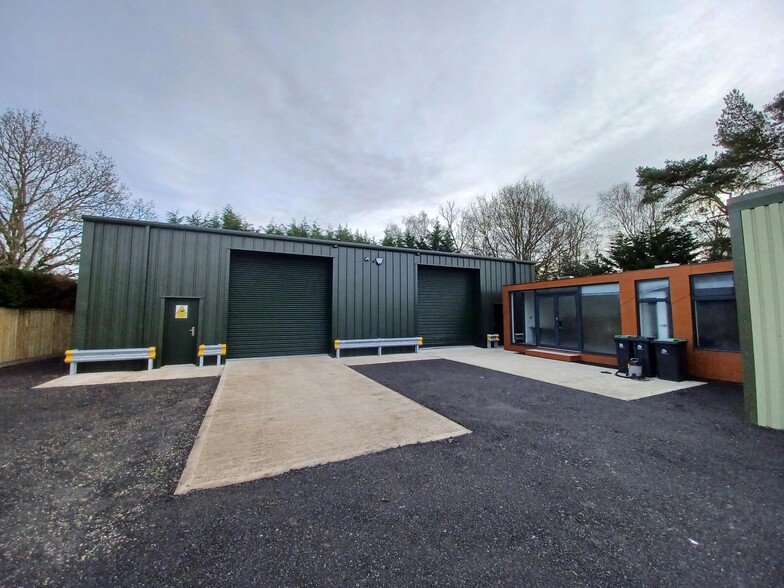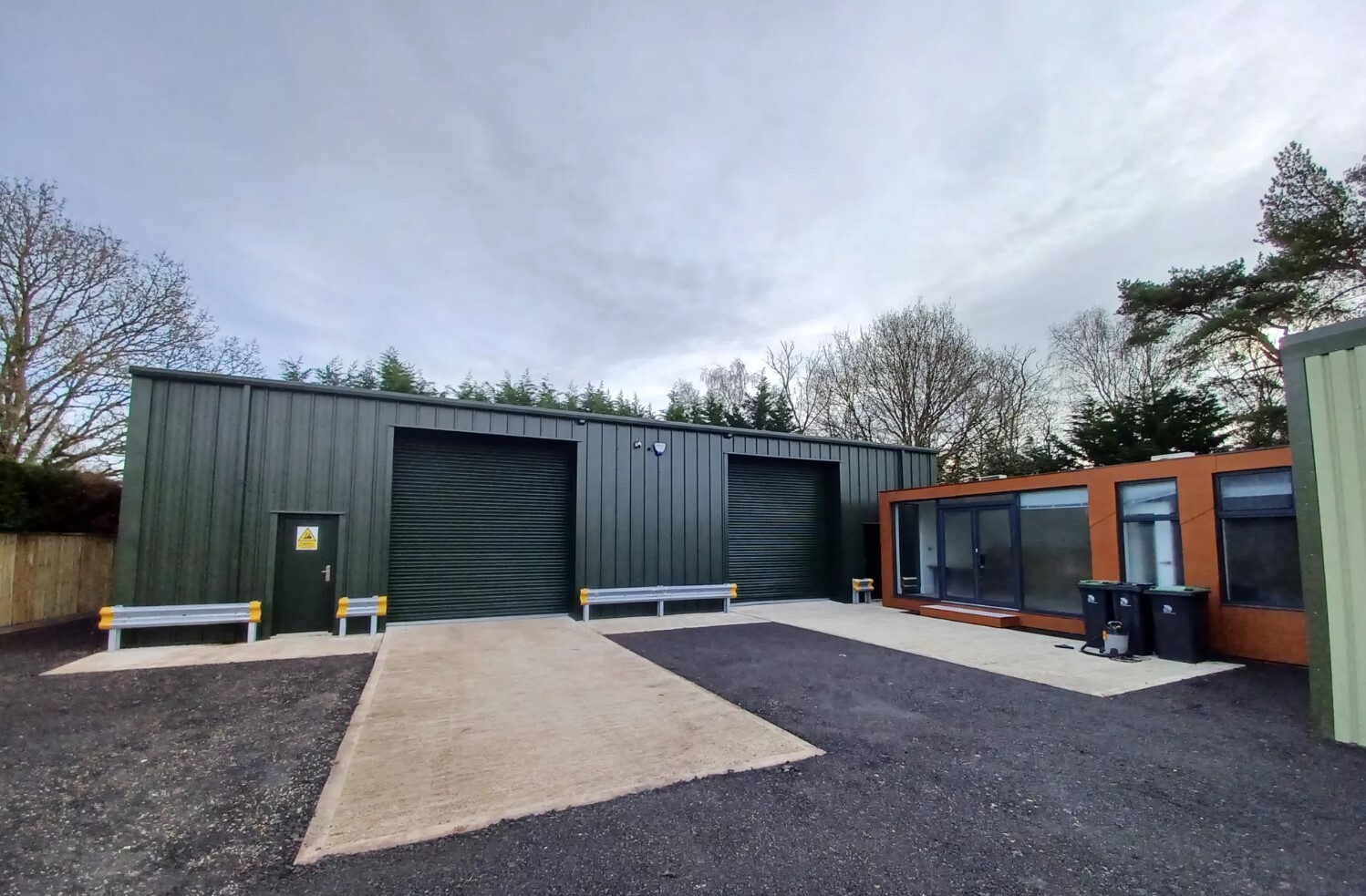Bostwick Farm Bostwick Ln 2,527 SF of Industrial Space Available in Hurn BH23 6BN



HIGHLIGHTS
- Detached Industrial Unit
- Gated Yard
- Rural but Accessible Location
FEATURES
ALL AVAILABLE SPACE(1)
Display Rent as
- SPACE
- SIZE
- TERM
- RENT
- SPACE USE
- CONDITION
- AVAILABLE
This detached industrial unit with separate office space is available to let on terms to eb agreed for the quoting rent of £36,000 per annum.
- Use Class: B2
- Central Air Conditioning
- Yard
- 4.4m internal eaves height
- Includes 322 SF of dedicated office space
- Private Restrooms
- 2 loading doors
- Skylights
| Space | Size | Term | Rent | Space Use | Condition | Available |
| Ground - 7 | 2,527 SF | Negotiable | £14.24 /SF/PA | Industrial | Partial Build-Out | Under Offer |
Ground - 7
| Size |
| 2,527 SF |
| Term |
| Negotiable |
| Rent |
| £14.24 /SF/PA |
| Space Use |
| Industrial |
| Condition |
| Partial Build-Out |
| Available |
| Under Offer |
PROPERTY OVERVIEW
The unit comprises a detached industrial premises of steel portal frame construction with steel cladding to the external elevations under a pitched roof incorporating daylight panels. The ground floor is concrete and loading is by way of 2 No. electric loading doors measuring approximately 3.5m wide x 3.8m high. The internal eaves height is approximately 4.4m. Internally there are WCs, LED lighting and single phase electricity is available. There is a purpose built modular office building which is arrange as an open plan office and meeting room with kitchenette facilities and A/C. Externally there is a fenced and gated yard of approximately 4,750 sq ft.








