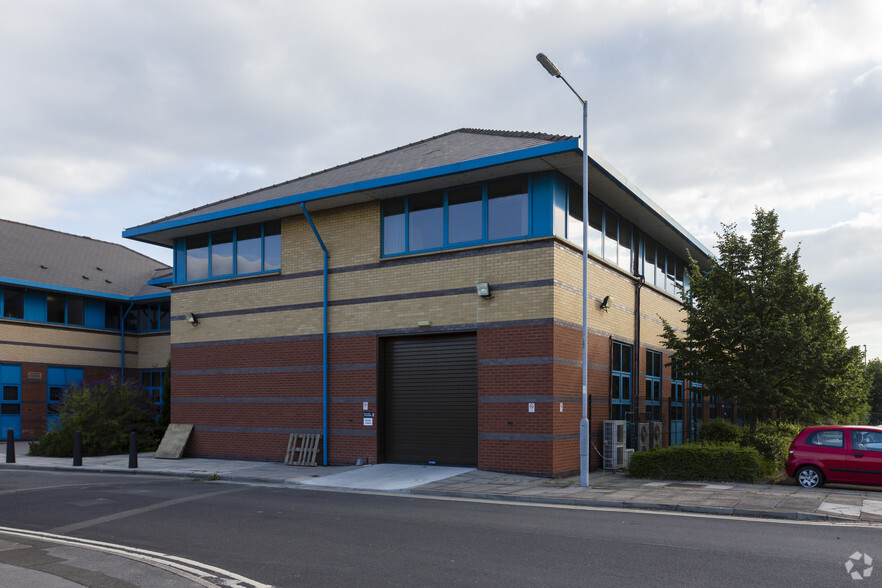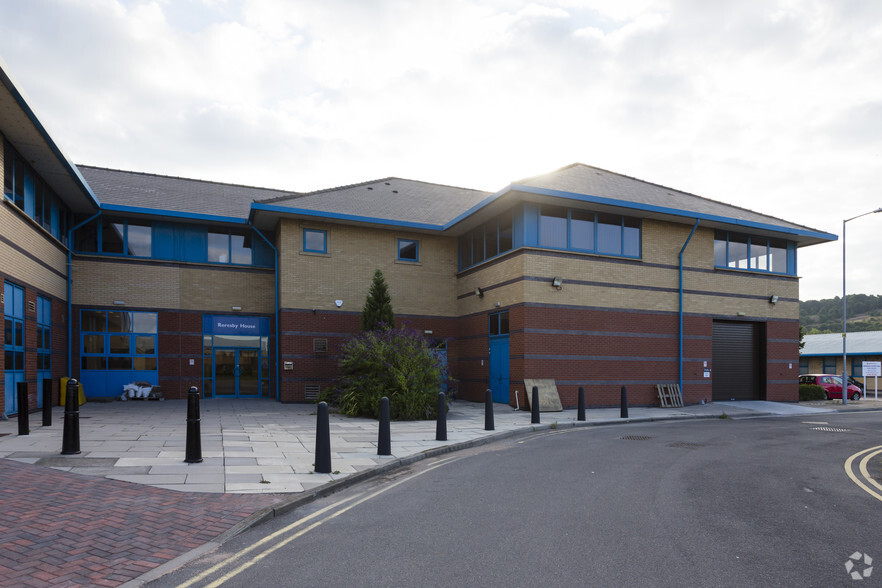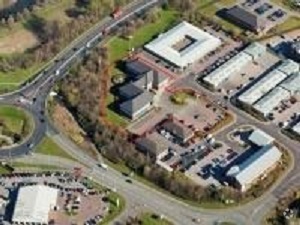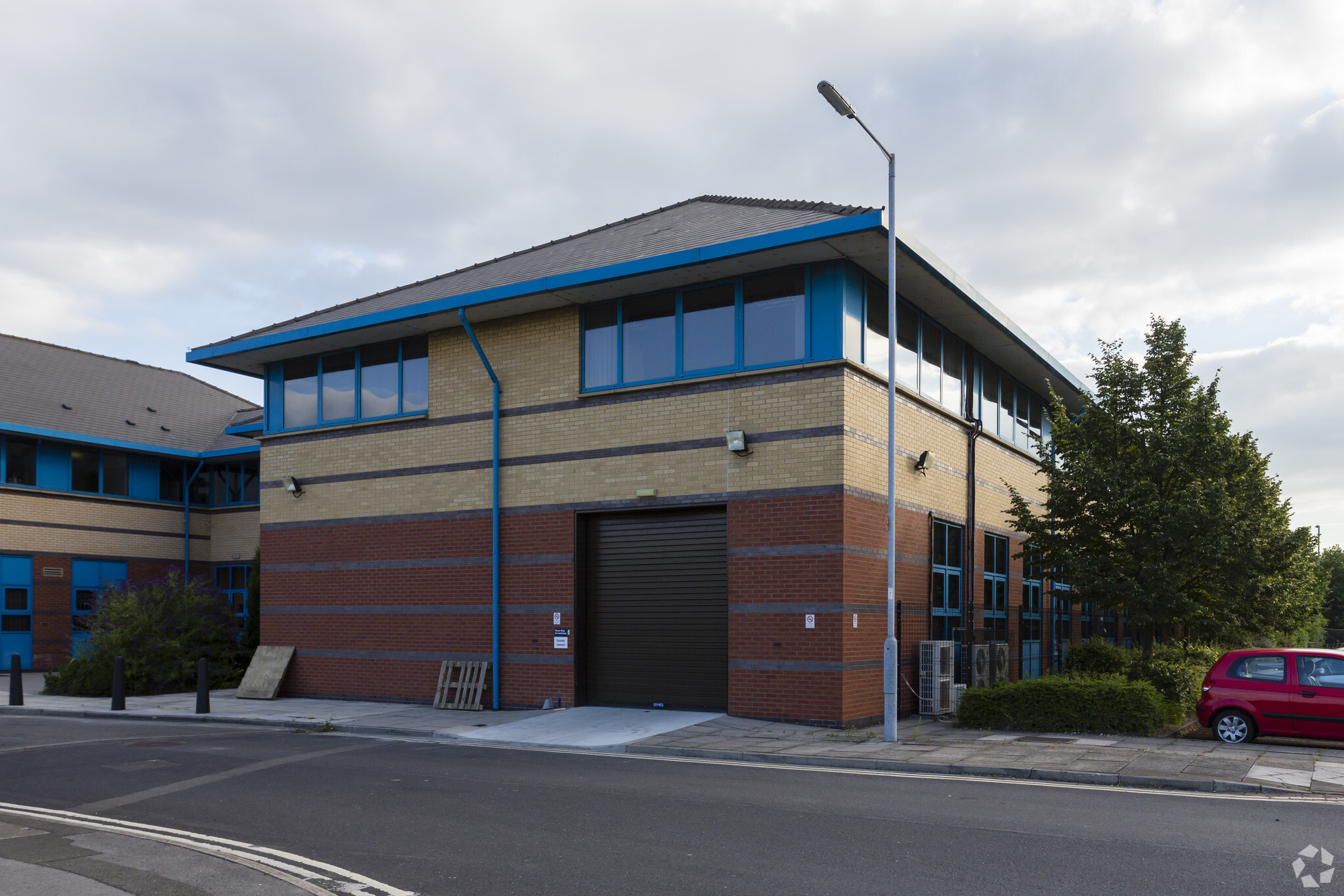Reresby House Bow Bridge Clos 6,545 - 13,739 SF of Office Space Available in Rotherham S60 1BY



ALL AVAILABLE SPACES(2)
Display Rent as
- SPACE
- SIZE
- TERM
- RENT
- SPACE USE
- CONDITION
- AVAILABLE
Reresby House comprises a two storey detached office building and the property available comprises the main ground floor office area with feature glazed atrium reception entrance and a range of open plan and private offices to the ground floor with amenity and W.C facilities. The staircase and lift access are available to the first floor which comprises a mix of open plan and partitioned offices with large attractive break out area and amenity area. The offices have been refurbished to a high standard and benefit from air conditioning, suspended ceiling with LED lighting within. Externally the property benefits from a larger than average car park capable of providing up to 50 car parking spaces.
- Use Class: E
- Fits 17 - 53 People
- Central Air Conditioning
- Private Restrooms
- Car parking for up to 50 cars
- Open plan offices across two floors
- Mostly Open Floor Plan Layout
- Can be combined with additional space(s) for up to 13,739 SF of adjacent space
- Trading Floor
- Open-Plan
- Excellent location close to Rotherham's ring road
Reresby House comprises a two storey detached office building and the property available comprises the main ground floor office area with feature glazed atrium reception entrance and a range of open plan and private offices to the ground floor with amenity and W.C facilities. The staircase and lift access are available to the first floor which comprises a mix of open plan and partitioned offices with large attractive break out area and amenity area. The offices have been refurbished to a high standard and benefit from air conditioning, suspended ceiling with LED lighting within. Externally the property benefits from a larger than average car park capable of providing up to 50 car parking spaces.
- Use Class: E
- Fits 14 - 45 People
- Central Air Conditioning
- Trading Floor
- Open-Plan
- Excellent location close to Rotherham's ring road
- Mostly Open Floor Plan Layout
- Can be combined with additional space(s) for up to 13,739 SF of adjacent space
- Drop Ceilings
- Common Parts WC Facilities
- Car parking for up to 50 cars
- Open plan offices across two floors
| Space | Size | Term | Rent | Space Use | Condition | Available |
| Ground | 6,545 SF | 7 Years | £3.64 /SF/PA | Office | Shell Space | Now |
| 1st Floor | 7,194 SF | 7 Years | £3.64 /SF/PA | Office | Shell Space | Now |
Ground
| Size |
| 6,545 SF |
| Term |
| 7 Years |
| Rent |
| £3.64 /SF/PA |
| Space Use |
| Office |
| Condition |
| Shell Space |
| Available |
| Now |
1st Floor
| Size |
| 7,194 SF |
| Term |
| 7 Years |
| Rent |
| £3.64 /SF/PA |
| Space Use |
| Office |
| Condition |
| Shell Space |
| Available |
| Now |
PROPERTY OVERVIEW
The property is located on Bow Bridge Close approximately 200 yards away from the entrance to Bradmarsh Business Park and the junction with Sheffield Road.
- Security System
PROPERTY FACTS
SELECT TENANTS
- Kinspeed
- South Yorkshire Investment Fund Ltd





