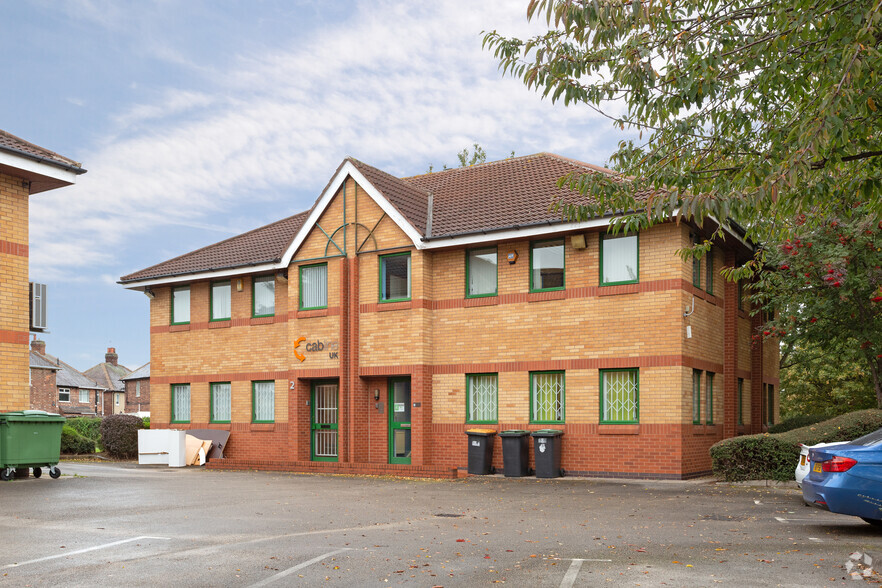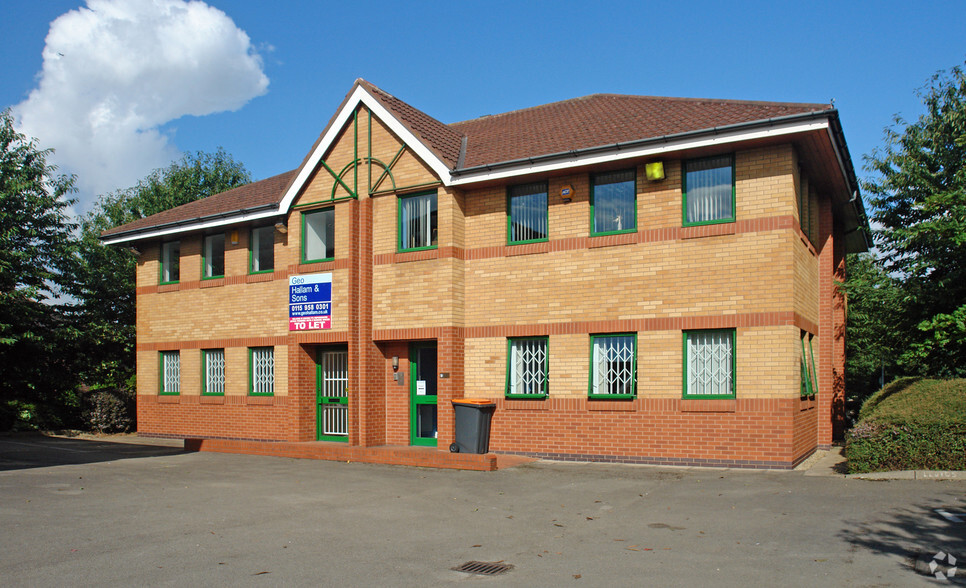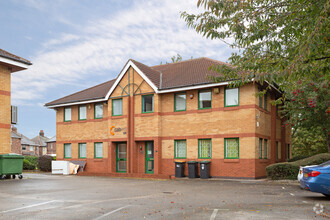
This feature is unavailable at the moment.
We apologize, but the feature you are trying to access is currently unavailable. We are aware of this issue and our team is working hard to resolve the matter.
Please check back in a few minutes. We apologize for the inconvenience.
- LoopNet Team
thank you

Your email has been sent!
Bowden Dr
618 - 1,393 SF of Office Space Available in Nottingham NG9 2JY


Highlights
- Five designated car parking spaces available
- Easily accessible location
- Close to M1 Motorway
all available spaces(2)
Display Rent as
- Space
- Size
- Term
- Rent
- Space Use
- Condition
- Available
The premises comprise a two storey semi-detached office building of brick construction under a pitched tiled roof. The offices are to be reinstated to an open plan.
- Use Class: E
- Open Floor Plan Layout
- Can be combined with additional space(s) for up to 1,393 SF of adjacent space
- Fully Carpeted
- Drop Ceilings
- Natural Light
- Accent Lighting
- Common Parts WC Facilities
- Fully alarmed
- Brand new carpeting throughout
- Suspended ceilings with LED lighting
- Fully Built-Out as Standard Office
- Fits 2 - 5 People
- Kitchen
- Security System
- Secure Storage
- Automatic Blinds
- Energy Performance Rating - C
- Perimeter Trunking
- Meeting room on the Ground Floor
- Metal framed double glazed windows
The premises comprise a two storey semi-detached office building of brick construction under a pitched tiled roof. The offices are to be reinstated to an open plan.
- Use Class: E
- Open Floor Plan Layout
- Can be combined with additional space(s) for up to 1,393 SF of adjacent space
- Fully Carpeted
- Drop Ceilings
- Natural Light
- Accent Lighting
- Common Parts WC Facilities
- Fully alarmed
- Brand new carpeting throughout
- Suspended ceilings with LED lighting
- Fully Built-Out as Standard Office
- Fits 2 - 7 People
- Kitchen
- Security System
- Secure Storage
- Automatic Blinds
- Energy Performance Rating - C
- Perimeter Trunking
- Meeting room on the Ground Floor
- Metal framed double glazed windows
| Space | Size | Term | Rent | Space Use | Condition | Available |
| Ground, Ste 2 | 618 SF | Negotiable | £14.36 /SF/PA £1.20 /SF/MO £154.57 /m²/PA £12.88 /m²/MO £8,874 /PA £739.54 /MO | Office | Full Build-Out | Now |
| 1st Floor, Ste 2 | 775 SF | Negotiable | £14.36 /SF/PA £1.20 /SF/MO £154.57 /m²/PA £12.88 /m²/MO £11,129 /PA £927.42 /MO | Office | Full Build-Out | Now |
Ground, Ste 2
| Size |
| 618 SF |
| Term |
| Negotiable |
| Rent |
| £14.36 /SF/PA £1.20 /SF/MO £154.57 /m²/PA £12.88 /m²/MO £8,874 /PA £739.54 /MO |
| Space Use |
| Office |
| Condition |
| Full Build-Out |
| Available |
| Now |
1st Floor, Ste 2
| Size |
| 775 SF |
| Term |
| Negotiable |
| Rent |
| £14.36 /SF/PA £1.20 /SF/MO £154.57 /m²/PA £12.88 /m²/MO £11,129 /PA £927.42 /MO |
| Space Use |
| Office |
| Condition |
| Full Build-Out |
| Available |
| Now |
Ground, Ste 2
| Size | 618 SF |
| Term | Negotiable |
| Rent | £14.36 /SF/PA |
| Space Use | Office |
| Condition | Full Build-Out |
| Available | Now |
The premises comprise a two storey semi-detached office building of brick construction under a pitched tiled roof. The offices are to be reinstated to an open plan.
- Use Class: E
- Fully Built-Out as Standard Office
- Open Floor Plan Layout
- Fits 2 - 5 People
- Can be combined with additional space(s) for up to 1,393 SF of adjacent space
- Kitchen
- Fully Carpeted
- Security System
- Drop Ceilings
- Secure Storage
- Natural Light
- Automatic Blinds
- Accent Lighting
- Energy Performance Rating - C
- Common Parts WC Facilities
- Perimeter Trunking
- Fully alarmed
- Meeting room on the Ground Floor
- Brand new carpeting throughout
- Metal framed double glazed windows
- Suspended ceilings with LED lighting
1st Floor, Ste 2
| Size | 775 SF |
| Term | Negotiable |
| Rent | £14.36 /SF/PA |
| Space Use | Office |
| Condition | Full Build-Out |
| Available | Now |
The premises comprise a two storey semi-detached office building of brick construction under a pitched tiled roof. The offices are to be reinstated to an open plan.
- Use Class: E
- Fully Built-Out as Standard Office
- Open Floor Plan Layout
- Fits 2 - 7 People
- Can be combined with additional space(s) for up to 1,393 SF of adjacent space
- Kitchen
- Fully Carpeted
- Security System
- Drop Ceilings
- Secure Storage
- Natural Light
- Automatic Blinds
- Accent Lighting
- Energy Performance Rating - C
- Common Parts WC Facilities
- Perimeter Trunking
- Fully alarmed
- Meeting room on the Ground Floor
- Brand new carpeting throughout
- Metal framed double glazed windows
- Suspended ceilings with LED lighting
Property Overview
The premises are situated on Bowden Drive, consisting of a development of four semi-detached two storey office buildings with designated car parking accessed off Padge Road in Beeston. Padge Road is accessed off Beacon Road which in turn is accessed off Queens Road (A6005). Queens Road leads to University Boulevard (A6005) to the North which in turn provides access to Nottingham’s outer ring road. The premises are located on the southern side of Queens Road (A6005) which leads towards Long Eaton and Derby to the west which provides access, via the A52, to Junction 25 of the M1 motorway which is approximately three miles to the east. Beeston benefits from excellent public transport links and good road communications. Newly improved NET Tram System provides easy access in and out of the City Centre to Beeston Town Centre. To the front of the property are five designated car parking spaces available with the building with a further two spaces potentially available by way of double banking.
- Fenced Lot
- Security System
- Kitchen
- Accent Lighting
- Roller Shutters
- Central Heating
- Demised WC facilities
- Fully Carpeted
- Perimeter Trunking
- Suspended Ceilings
- Air Conditioning
PROPERTY FACTS
Presented by

Bowden Dr
Hmm, there seems to have been an error sending your message. Please try again.
Thanks! Your message was sent.




