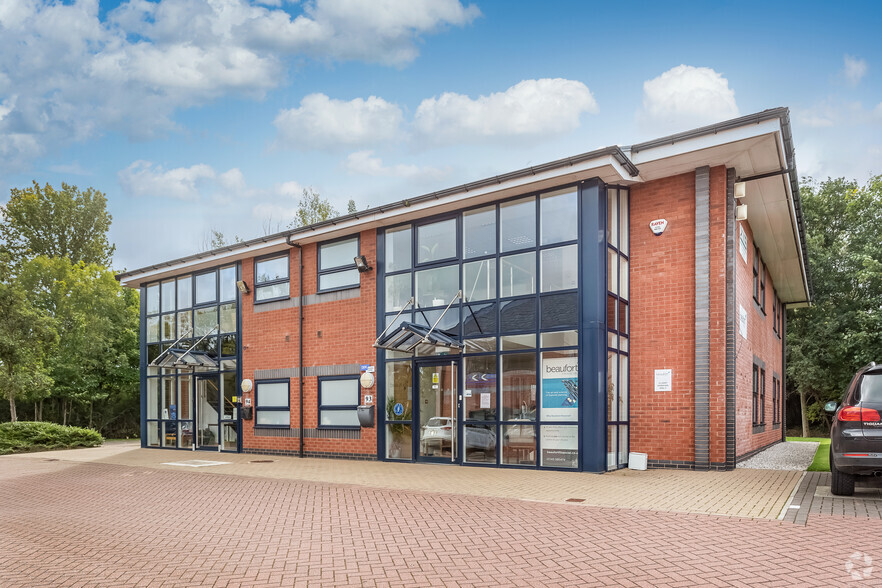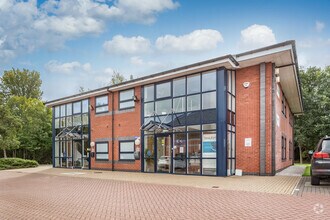
This feature is unavailable at the moment.
We apologize, but the feature you are trying to access is currently unavailable. We are aware of this issue and our team is working hard to resolve the matter.
Please check back in a few minutes. We apologize for the inconvenience.
- LoopNet Team
thank you

Your email has been sent!
Building 4 Bowen Ct
990 - 2,200 SF of Office Space Available in St Asaph LL17 0JE

Highlights
- 8 allocated car parking spaces + on street parking
- Glazed frontage
- Well established business park
all available spaces(2)
Display Rent as
- Space
- Size
- Term
- Rent
- Space Use
- Condition
- Available
TO BE REFURBISHED Semi-detached self-contained offices over 2 floors. The ground floor provides a reception area, kitchen, WC's and an open plan office with meeting room and storage. The first floor provides high quality open plan offices and a boardroom. The property benefits from raised floors, computer cabling and carpeting and fire alarm and air conditioning. There are 8 allocated car parking spaces + on street parking.
- Use Class: E
- Open Floor Plan Layout
- Can be combined with additional space(s) for up to 2,200 SF of adjacent space
- Kitchen
- Storage
- Partially Built-Out as Standard Office
- Fits 3 - 8 People
- Reception area
- WC's
- Air conditioning
TO BE REFURBISHED Semi-detached self-contained offices over 2 floors. The ground floor provides a reception area, kitchen, WC's and an open plan office with meeting room and storage. The first floor provides high quality open plan offices and a boardroom. The property benefits from raised floors, computer cabling and carpeting and fire alarm and air conditioning. There are 8 allocated car parking spaces + on street parking.
- Use Class: E
- Open Floor Plan Layout
- Can be combined with additional space(s) for up to 2,200 SF of adjacent space
- Kitchen
- Storage
- Partially Built-Out as Standard Office
- Fits 4 - 10 People
- Reception area
- WC's
- Air conditioning
| Space | Size | Term | Rent | Space Use | Condition | Available |
| Ground, Ste 92 | 990 SF | Negotiable | £12.00 /SF/PA £1.00 /SF/MO £129.17 /m²/PA £10.76 /m²/MO £11,880 /PA £990.00 /MO | Office | Partial Build-Out | Now |
| 1st Floor, Ste 92 | 1,210 SF | Negotiable | £12.00 /SF/PA £1.00 /SF/MO £129.17 /m²/PA £10.76 /m²/MO £14,520 /PA £1,210 /MO | Office | Partial Build-Out | Now |
Ground, Ste 92
| Size |
| 990 SF |
| Term |
| Negotiable |
| Rent |
| £12.00 /SF/PA £1.00 /SF/MO £129.17 /m²/PA £10.76 /m²/MO £11,880 /PA £990.00 /MO |
| Space Use |
| Office |
| Condition |
| Partial Build-Out |
| Available |
| Now |
1st Floor, Ste 92
| Size |
| 1,210 SF |
| Term |
| Negotiable |
| Rent |
| £12.00 /SF/PA £1.00 /SF/MO £129.17 /m²/PA £10.76 /m²/MO £14,520 /PA £1,210 /MO |
| Space Use |
| Office |
| Condition |
| Partial Build-Out |
| Available |
| Now |
Ground, Ste 92
| Size | 990 SF |
| Term | Negotiable |
| Rent | £12.00 /SF/PA |
| Space Use | Office |
| Condition | Partial Build-Out |
| Available | Now |
TO BE REFURBISHED Semi-detached self-contained offices over 2 floors. The ground floor provides a reception area, kitchen, WC's and an open plan office with meeting room and storage. The first floor provides high quality open plan offices and a boardroom. The property benefits from raised floors, computer cabling and carpeting and fire alarm and air conditioning. There are 8 allocated car parking spaces + on street parking.
- Use Class: E
- Partially Built-Out as Standard Office
- Open Floor Plan Layout
- Fits 3 - 8 People
- Can be combined with additional space(s) for up to 2,200 SF of adjacent space
- Reception area
- Kitchen
- WC's
- Storage
- Air conditioning
1st Floor, Ste 92
| Size | 1,210 SF |
| Term | Negotiable |
| Rent | £12.00 /SF/PA |
| Space Use | Office |
| Condition | Partial Build-Out |
| Available | Now |
TO BE REFURBISHED Semi-detached self-contained offices over 2 floors. The ground floor provides a reception area, kitchen, WC's and an open plan office with meeting room and storage. The first floor provides high quality open plan offices and a boardroom. The property benefits from raised floors, computer cabling and carpeting and fire alarm and air conditioning. There are 8 allocated car parking spaces + on street parking.
- Use Class: E
- Partially Built-Out as Standard Office
- Open Floor Plan Layout
- Fits 4 - 10 People
- Can be combined with additional space(s) for up to 2,200 SF of adjacent space
- Reception area
- Kitchen
- WC's
- Storage
- Air conditioning
Property Overview
Situated in a high quality business park environment just off A55.
- Courtyard
- Raised Floor
PROPERTY FACTS
Presented by

Building 4 | Bowen Ct
Hmm, there seems to have been an error sending your message. Please try again.
Thanks! Your message was sent.


