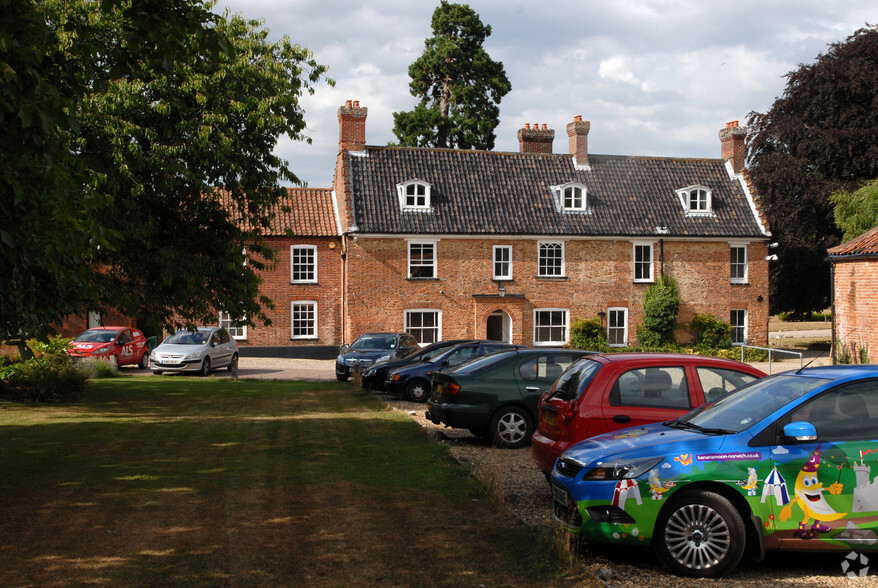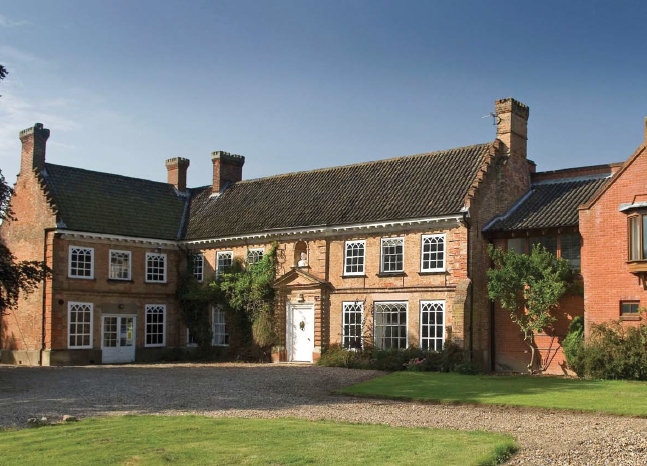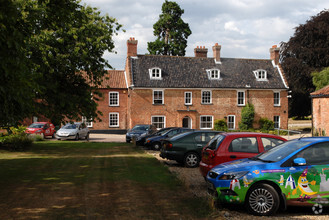
This feature is unavailable at the moment.
We apologize, but the feature you are trying to access is currently unavailable. We are aware of this issue and our team is working hard to resolve the matter.
Please check back in a few minutes. We apologize for the inconvenience.
- LoopNet Team
thank you

Your email has been sent!
Bowthorpe Hall Rd
Norwich NR5 9AA
Bowthorpe Hall · Office Property For Sale · 26,125 SF


Investment Highlights
- ATTRACTIVE OFFICE BUILDING IN LANDSCAPED GROUNDS ADJOINING BOWTHORPE HALL
- GENEROUS CAR PARKING
- GOOD QUALITY OFFICES READY FOR IMMEDIATE OCCUPATION
- ADJACENT TO BOWTHORPE MAIN CENTRE
Executive Summary
The building is situated with attractive landscaped grounds with an access way maintained by the freeholder of Bowthorpe Hall. Access to the building is through a self contained reception and entrance which leads to a ground floor open plan office fitted to a good standard and is centrally heated, lit by Cat II lighting and is partially divided by low level partitioning. There is a further wing used as a conference suite which includes a large meeting area with adjacent staff room facilities and separate WCs. At first floor level is a predominantly open plan office which has been partitioned on one side to create a number of small individual offices and three smaller areas suitable for meetings or shared work spaces. A lift serves both floors. Externally, there is a gravel car park providing car parking for over 20 cars.
PROPERTY FACTS
| Unit Size | 5,935 SF | Building Class | B |
| No. Units | 1 | Number of Floors | 3 |
| Total Building Size | 26,125 SF | Typical Floor Size | 8,708 SF |
| Property Type | Office (Unit) | Year Built | 1550 |
| Sale Type | Investment or Owner User |
| Unit Size | 5,935 SF |
| No. Units | 1 |
| Total Building Size | 26,125 SF |
| Property Type | Office (Unit) |
| Sale Type | Investment or Owner User |
| Building Class | B |
| Number of Floors | 3 |
| Typical Floor Size | 8,708 SF |
| Year Built | 1550 |
1 Unit Available
Unit Cotman
| Unit Size | 5,935 SF | Sale Type | Investment or Owner User |
| Unit Use | Office | Tenure | Freehold |
| Unit Size | 5,935 SF |
| Unit Use | Office |
| Sale Type | Investment or Owner User |
| Tenure | Freehold |
Description
The building is situated with attractive landscaped
grounds with an access way maintained by the
freeholder of Bowthorpe Hall.
Access to the building is through a self contained
reception and entrance which leads to a ground floor
open plan office fitted to a good standard and is
centrally heated, lit by Cat II lighting and is partially
divided by low level partitioning.
There is a further wing used as a conference suite
which includes a large meeting area with adjacent
staff room facilities and separate WCs.
At first floor level is a predominantly open plan office
which has been partitioned on one side to create a
number of small individual offices and three smaller
areas suitable for meetings or shared work spaces.
A lift serves both floors.
Externally, there is a gravel car park providing car
parking for over 20 cars.
Amenities
- Demised WC facilities
- Open-Plan

