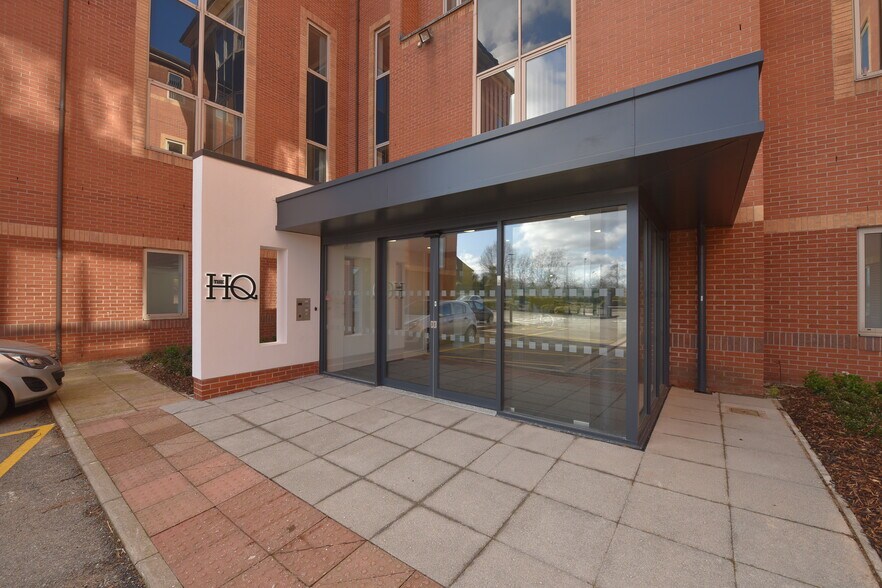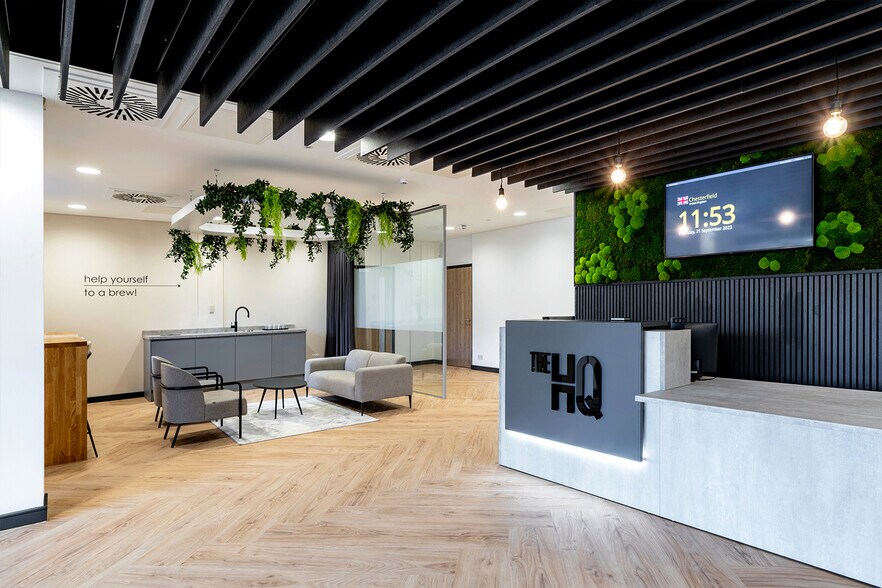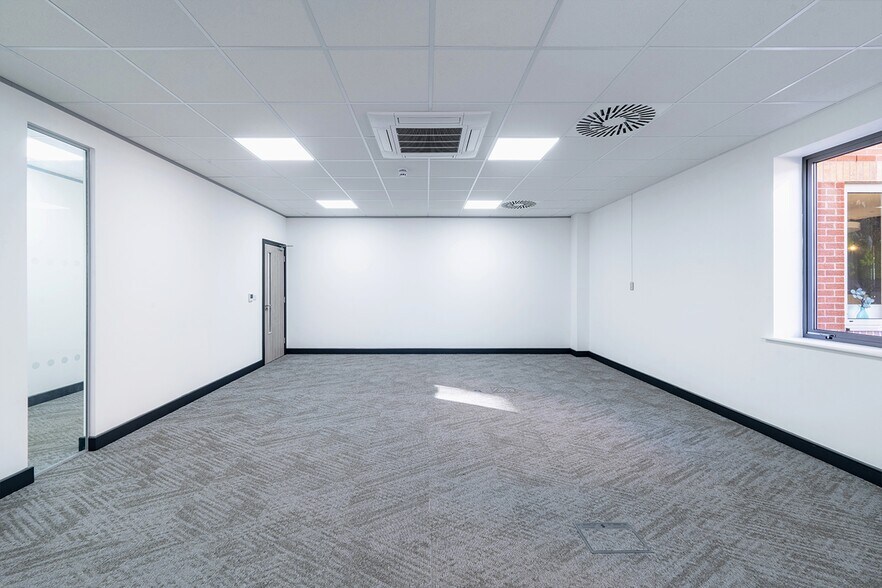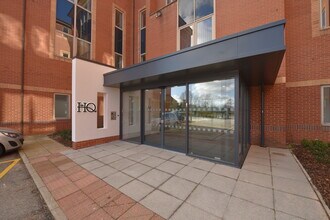
This feature is unavailable at the moment.
We apologize, but the feature you are trying to access is currently unavailable. We are aware of this issue and our team is working hard to resolve the matter.
Please check back in a few minutes. We apologize for the inconvenience.
- LoopNet Team
thank you

Your email has been sent!
The HQ, Rowland Hill House, Block A Boythorpe Rd
450 - 6,000 SF of Office Space Available in Chesterfield S40 2NF



Highlights
- Prominent Business Location
- On-Site Parking
- Solid Transport Links
all available space(1)
Display Rent as
- Space
- Size
- Term
- Rent
- Space Use
- Condition
- Available
The HQ delivers a flexible working environment and exceeds modern business demands. Externally there is also generous car parking onsite. Available on a new lease with terms to be agreed. Floors are available as a whole or can be taken on a suite-by-suite basis.
- Use Class: E
- Mostly Open Floor Plan Layout
- Central Air and Heating
- Great Natural Light
- High Ceilings
- Fully Built-Out as Standard Office
- Space is in Excellent Condition
- Common Parts WC Facilities
- Premium Fit Out
| Space | Size | Term | Rent | Space Use | Condition | Available |
| 1st Floor | 450-6,000 SF | Negotiable | Upon Application Upon Application Upon Application Upon Application Upon Application Upon Application | Office | Full Build-Out | Now |
1st Floor
| Size |
| 450-6,000 SF |
| Term |
| Negotiable |
| Rent |
| Upon Application Upon Application Upon Application Upon Application Upon Application Upon Application |
| Space Use |
| Office |
| Condition |
| Full Build-Out |
| Available |
| Now |
1st Floor
| Size | 450-6,000 SF |
| Term | Negotiable |
| Rent | Upon Application |
| Space Use | Office |
| Condition | Full Build-Out |
| Available | Now |
The HQ delivers a flexible working environment and exceeds modern business demands. Externally there is also generous car parking onsite. Available on a new lease with terms to be agreed. Floors are available as a whole or can be taken on a suite-by-suite basis.
- Use Class: E
- Fully Built-Out as Standard Office
- Mostly Open Floor Plan Layout
- Space is in Excellent Condition
- Central Air and Heating
- Common Parts WC Facilities
- Great Natural Light
- Premium Fit Out
- High Ceilings
Property Overview
The HQ Boythorpe Road comprises a purpose-built, modern four-storey office building with a central core arrangement. It delivers approximately 61,000 sq ft and with floor plates of approximately 11,000 sq ft. Finished to Grade A specification and offering a flexible working environment to suit all business needs. Externally there is also generous car parking onsite.
- Kitchen
- DDA Compliant
- Demised WC facilities
- Fully Carpeted
- Lift Access
- Suspended Ceilings
- Air Conditioning
PROPERTY FACTS
SELECT TENANTS
- Floor
- Tenant Name
- GRND
- Reed in Partnership
Presented by

The HQ, Rowland Hill House, Block A | Boythorpe Rd
Hmm, there seems to have been an error sending your message. Please try again.
Thanks! Your message was sent.




