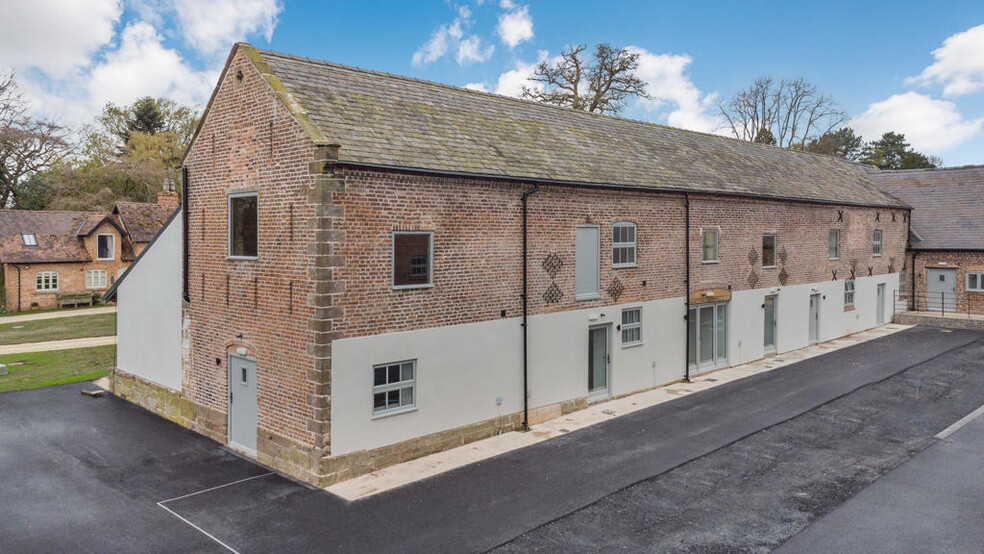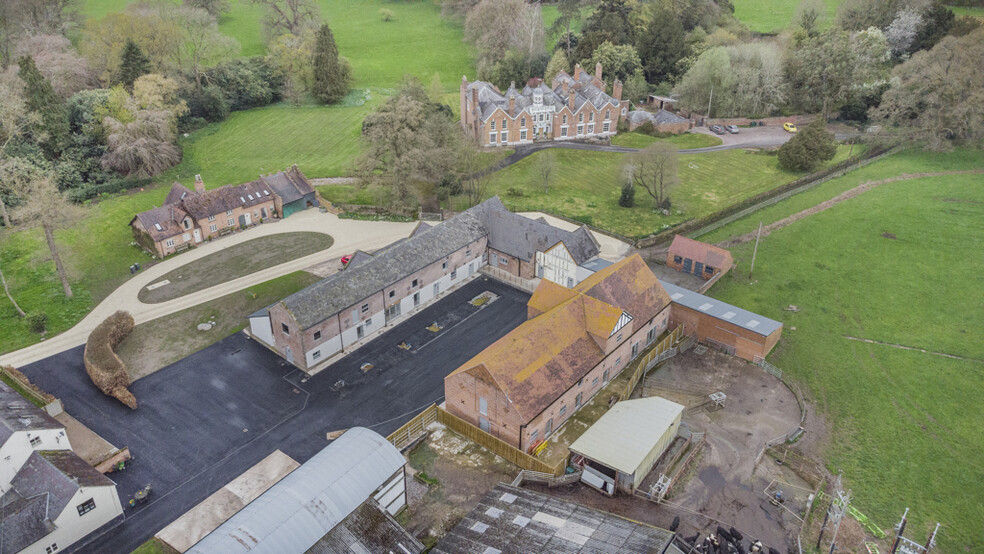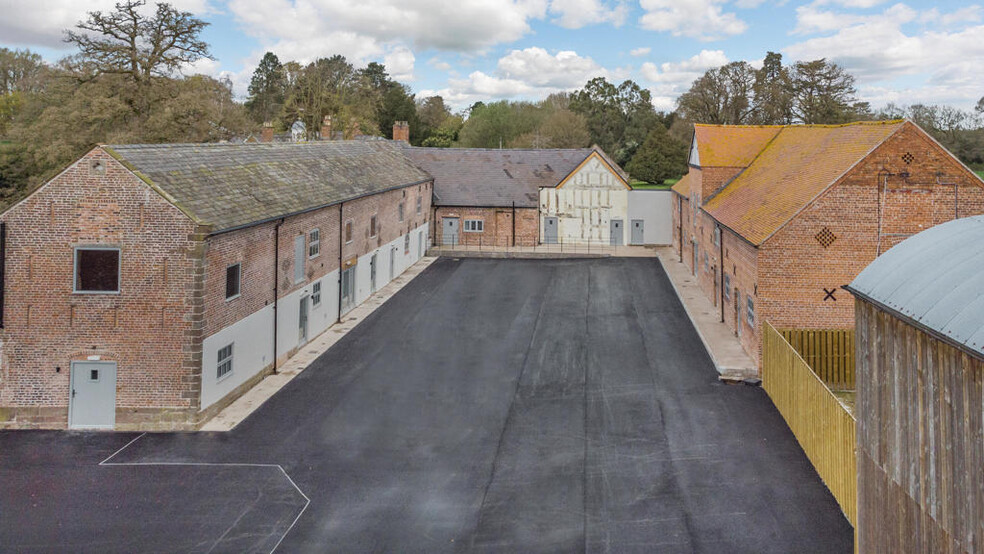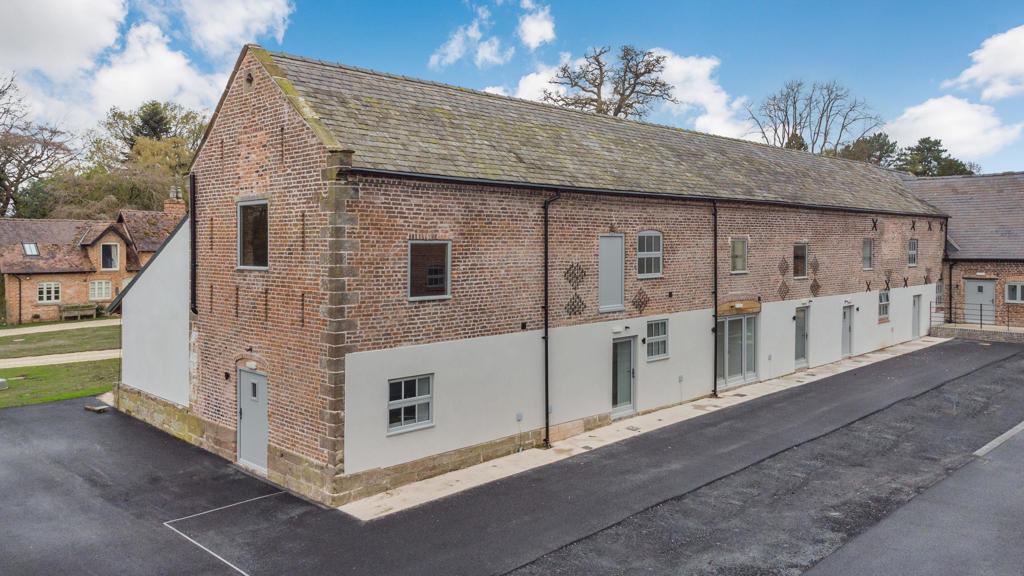Darcys Barns Brasseys Contract Rd 234 - 5,326 SF of Office Space Available in Malpas SY14 8LE



HIGHLIGHTS
- Grade II listed former farm buildings
- Fabulous rural setting with easy access to commuter routes
- Ample car parking, EV charging point
ALL AVAILABLE SPACES(9)
Display Rent as
- SPACE
- SIZE
- TERM
- RENT
- SPACE USE
- CONDITION
- AVAILABLE
A hugely exciting development that offers high-specification office space, with all mod cons, in a stunning rural location yet within close proximity of main roads and commuter routes. Darcys Barns provide a range of nine carefully converted office/commercial suites ranging from 234 sq ft to 5,327 sq ft offering independent workspace within a small exclusive development accessed via a gated half-mile private drive. Recently converted from Grade II listed farm buildings the suites have been completed to the highest of standards and offer modern office space within a stunning period building. Each suite has open-plan office space with a small kitchenette area and a private WC. There is a communal DDA compliant wheelchair-accessible WC available within the courtyard. Additional storage space may be available by separate negotiation. It is understood that the site has planning permission for Class E use (previously known as Class B1) Ref 23/00580/FUL and11/05535/LBC granted on 23 November 2023. Interested parties are recommended to make their own enquiries to the Local Planning Authority regarding their intended use. Applicants should be aware that the buildings are adjacent to a working farm and there will be the normal sound and activity relating to a working farm and the associated stock and machinery movements. Please note that due to this being a working farm no dogs are allowed on site.
- Use Class: E
- Office intensive layout
- Common Parts WC Facilities
- Small kitchenette area
- Partially Built-Out as Standard Office
- Can be combined with additional space(s) for up to 5,326 SF of adjacent space
- High specification office
- DDA compliant wheelchair-accessible WC
A hugely exciting development that offers high-specification office space, with all mod cons, in a stunning rural location yet within close proximity of main roads and commuter routes. Darcys Barns provide a range of nine carefully converted office/commercial suites ranging from 234 sq ft to 5,327 sq ft offering independent workspace within a small exclusive development accessed via a gated half-mile private drive. Recently converted from Grade II listed farm buildings the suites have been completed to the highest of standards and offer modern office space within a stunning period building. Each suite has open-plan office space with a small kitchenette area and a private WC. There is a communal DDA compliant wheelchair-accessible WC available within the courtyard. Additional storage space may be available by separate negotiation. It is understood that the site has planning permission for Class E use (previously known as Class B1) Ref 23/00580/FUL and11/05535/LBC granted on 23 November 2023. Interested parties are recommended to make their own enquiries to the Local Planning Authority regarding their intended use. Applicants should be aware that the buildings are adjacent to a working farm and there will be the normal sound and activity relating to a working farm and the associated stock and machinery movements. Please note that due to this being a working farm no dogs are allowed on site.
- Use Class: E
- Office intensive layout
- Common Parts WC Facilities
- Small kitchenette area
- Partially Built-Out as Standard Office
- Can be combined with additional space(s) for up to 5,326 SF of adjacent space
- High specification office
- DDA compliant wheelchair-accessible WC
A hugely exciting development that offers high-specification office space, with all mod cons, in a stunning rural location yet within close proximity of main roads and commuter routes. Darcys Barns provide a range of nine carefully converted office/commercial suites ranging from 234 sq ft to 5,327 sq ft offering independent workspace within a small exclusive development accessed via a gated half-mile private drive. Recently converted from Grade II listed farm buildings the suites have been completed to the highest of standards and offer modern office space within a stunning period building. Each suite has open-plan office space with a small kitchenette area and a private WC. There is a communal DDA compliant wheelchair-accessible WC available within the courtyard. Additional storage space may be available by separate negotiation. It is understood that the site has planning permission for Class E use (previously known as Class B1) Ref 23/00580/FUL and11/05535/LBC granted on 23 November 2023. Interested parties are recommended to make their own enquiries to the Local Planning Authority regarding their intended use. Applicants should be aware that the buildings are adjacent to a working farm and there will be the normal sound and activity relating to a working farm and the associated stock and machinery movements. Please note that due to this being a working farm no dogs are allowed on site.
- Use Class: E
- Office intensive layout
- Common Parts WC Facilities
- Small kitchenette area
- Partially Built-Out as Standard Office
- Can be combined with additional space(s) for up to 5,326 SF of adjacent space
- High specification office
- DDA compliant wheelchair-accessible WC
A hugely exciting development that offers high-specification office space, with all mod cons, in a stunning rural location yet within close proximity of main roads and commuter routes. Darcys Barns provide a range of nine carefully converted office/commercial suites ranging from 234 sq ft to 5,327 sq ft offering independent workspace within a small exclusive development accessed via a gated half-mile private drive. Recently converted from Grade II listed farm buildings the suites have been completed to the highest of standards and offer modern office space within a stunning period building. Each suite has open-plan office space with a small kitchenette area and a private WC. There is a communal DDA compliant wheelchair-accessible WC available within the courtyard. Additional storage space may be available by separate negotiation. It is understood that the site has planning permission for Class E use (previously known as Class B1) Ref 23/00580/FUL and11/05535/LBC granted on 23 November 2023. Interested parties are recommended to make their own enquiries to the Local Planning Authority regarding their intended use. Applicants should be aware that the buildings are adjacent to a working farm and there will be the normal sound and activity relating to a working farm and the associated stock and machinery movements. Please note that due to this being a working farm no dogs are allowed on site.
- Use Class: E
- Office intensive layout
- Common Parts WC Facilities
- Small kitchenette area
- Partially Built-Out as Standard Office
- Can be combined with additional space(s) for up to 5,326 SF of adjacent space
- High specification office
- DDA compliant wheelchair-accessible WC
A hugely exciting development that offers high-specification office space, with all mod cons, in a stunning rural location yet within close proximity of main roads and commuter routes. Darcys Barns provide a range of nine carefully converted office/commercial suites ranging from 234 sq ft to 5,327 sq ft offering independent workspace within a small exclusive development accessed via a gated half-mile private drive. Recently converted from Grade II listed farm buildings the suites have been completed to the highest of standards and offer modern office space within a stunning period building. Each suite has open-plan office space with a small kitchenette area and a private WC. There is a communal DDA compliant wheelchair-accessible WC available within the courtyard. Additional storage space may be available by separate negotiation. It is understood that the site has planning permission for Class E use (previously known as Class B1) Ref 23/00580/FUL and11/05535/LBC granted on 23 November 2023. Interested parties are recommended to make their own enquiries to the Local Planning Authority regarding their intended use. Applicants should be aware that the buildings are adjacent to a working farm and there will be the normal sound and activity relating to a working farm and the associated stock and machinery movements. Please note that due to this being a working farm no dogs are allowed on site.
- Use Class: E
- Office intensive layout
- Common Parts WC Facilities
- Small kitchenette area
- Partially Built-Out as Standard Office
- Can be combined with additional space(s) for up to 5,326 SF of adjacent space
- High specification office
- DDA compliant wheelchair-accessible WC
A hugely exciting development that offers high-specification office space, with all mod cons, in a stunning rural location yet within close proximity of main roads and commuter routes. Darcys Barns provide a range of nine carefully converted office/commercial suites ranging from 234 sq ft to 5,327 sq ft offering independent workspace within a small exclusive development accessed via a gated half-mile private drive. Recently converted from Grade II listed farm buildings the suites have been completed to the highest of standards and offer modern office space within a stunning period building. Each suite has open-plan office space with a small kitchenette area and a private WC. There is a communal DDA compliant wheelchair-accessible WC available within the courtyard. Additional storage space may be available by separate negotiation. It is understood that the site has planning permission for Class E use (previously known as Class B1) Ref 23/00580/FUL and11/05535/LBC granted on 23 November 2023. Interested parties are recommended to make their own enquiries to the Local Planning Authority regarding their intended use. Applicants should be aware that the buildings are adjacent to a working farm and there will be the normal sound and activity relating to a working farm and the associated stock and machinery movements. Please note that due to this being a working farm no dogs are allowed on site.
- Use Class: E
- Office intensive layout
- Common Parts WC Facilities
- Small kitchenette area
- Partially Built-Out as Standard Office
- Can be combined with additional space(s) for up to 5,326 SF of adjacent space
- High specification office
- DDA compliant wheelchair-accessible WC
A hugely exciting development that offers high-specification office space, with all mod cons, in a stunning rural location yet within close proximity of main roads and commuter routes. Darcys Barns provide a range of nine carefully converted office/commercial suites ranging from 234 sq ft to 5,327 sq ft offering independent workspace within a small exclusive development accessed via a gated half-mile private drive. Recently converted from Grade II listed farm buildings the suites have been completed to the highest of standards and offer modern office space within a stunning period building. Each suite has open-plan office space with a small kitchenette area and a private WC. There is a communal DDA compliant wheelchair-accessible WC available within the courtyard. Additional storage space may be available by separate negotiation. It is understood that the site has planning permission for Class E use (previously known as Class B1) Ref 23/00580/FUL and11/05535/LBC granted on 23 November 2023. Interested parties are recommended to make their own enquiries to the Local Planning Authority regarding their intended use. Applicants should be aware that the buildings are adjacent to a working farm and there will be the normal sound and activity relating to a working farm and the associated stock and machinery movements. Please note that due to this being a working farm no dogs are allowed on site.
- Use Class: E
- Office intensive layout
- Common Parts WC Facilities
- Small kitchenette area
- Partially Built-Out as Standard Office
- Can be combined with additional space(s) for up to 5,326 SF of adjacent space
- High specification office
- DDA compliant wheelchair-accessible WC
A hugely exciting development that offers high-specification office space, with all mod cons, in a stunning rural location yet within close proximity of main roads and commuter routes. Darcys Barns provide a range of nine carefully converted office/commercial suites ranging from 234 sq ft to 5,327 sq ft offering independent workspace within a small exclusive development accessed via a gated half-mile private drive. Recently converted from Grade II listed farm buildings the suites have been completed to the highest of standards and offer modern office space within a stunning period building. Each suite has open-plan office space with a small kitchenette area and a private WC. There is a communal DDA compliant wheelchair-accessible WC available within the courtyard. Additional storage space may be available by separate negotiation. It is understood that the site has planning permission for Class E use (previously known as Class B1) Ref 23/00580/FUL and11/05535/LBC granted on 23 November 2023. Interested parties are recommended to make their own enquiries to the Local Planning Authority regarding their intended use. Applicants should be aware that the buildings are adjacent to a working farm and there will be the normal sound and activity relating to a working farm and the associated stock and machinery movements. Please note that due to this being a working farm no dogs are allowed on site.
- Use Class: E
- Office intensive layout
- Common Parts WC Facilities
- Small kitchenette area
- Partially Built-Out as Standard Office
- Can be combined with additional space(s) for up to 5,326 SF of adjacent space
- High specification office
- DDA compliant wheelchair-accessible WC
A hugely exciting development that offers high-specification office space, with all mod cons, in a stunning rural location yet within close proximity of main roads and commuter routes. Darcys Barns provide a range of nine carefully converted office/commercial suites ranging from 234 sq ft to 5,327 sq ft offering independent workspace within a small exclusive development accessed via a gated half-mile private drive. Recently converted from Grade II listed farm buildings the suites have been completed to the highest of standards and offer modern office space within a stunning period building. Each suite has open-plan office space with a small kitchenette area and a private WC. There is a communal DDA compliant wheelchair-accessible WC available within the courtyard. Additional storage space may be available by separate negotiation. It is understood that the site has planning permission for Class E use (previously known as Class B1) Ref 23/00580/FUL and11/05535/LBC granted on 23 November 2023. Interested parties are recommended to make their own enquiries to the Local Planning Authority regarding their intended use. Applicants should be aware that the buildings are adjacent to a working farm and there will be the normal sound and activity relating to a working farm and the associated stock and machinery movements. Please note that due to this being a working farm no dogs are allowed on site.
- Use Class: E
- Office intensive layout
- Common Parts WC Facilities
- Small kitchenette area
- Partially Built-Out as Standard Office
- Can be combined with additional space(s) for up to 5,326 SF of adjacent space
- High specification office
- DDA compliant wheelchair-accessible WC
| Space | Size | Term | Rent | Space Use | Condition | Available |
| Ground, Ste 1 | 234 SF | Negotiable | £14.10 /SF/PA | Office | Partial Build-Out | Now |
| Ground, Ste 10 | 1,102 SF | Negotiable | £12.00 /SF/PA | Office | Partial Build-Out | Now |
| Ground, Ste 2 | 274 SF | Negotiable | £14.05 /SF/PA | Office | Partial Build-Out | Now |
| Ground, Ste 3 | 245 SF | Negotiable | £14.08 /SF/PA | Office | Partial Build-Out | Now |
| Ground, Ste 4 | 244 SF | Negotiable | £14.04 /SF/PA | Office | Partial Build-Out | Now |
| Ground, Ste 6 | 1,258 SF | Negotiable | £12.00 /SF/PA | Office | Partial Build-Out | Now |
| Ground, Ste 7 | 317 SF | Negotiable | £14.04 /SF/PA | Office | Partial Build-Out | Now |
| Ground, Ste 8 | 1,105 SF | Negotiable | £12.04 /SF/PA | Office | Partial Build-Out | Now |
| Ground, Ste 9 | 547 SF | Negotiable | £14.08 /SF/PA | Office | Partial Build-Out | Now |
Ground, Ste 1
| Size |
| 234 SF |
| Term |
| Negotiable |
| Rent |
| £14.10 /SF/PA |
| Space Use |
| Office |
| Condition |
| Partial Build-Out |
| Available |
| Now |
Ground, Ste 10
| Size |
| 1,102 SF |
| Term |
| Negotiable |
| Rent |
| £12.00 /SF/PA |
| Space Use |
| Office |
| Condition |
| Partial Build-Out |
| Available |
| Now |
Ground, Ste 2
| Size |
| 274 SF |
| Term |
| Negotiable |
| Rent |
| £14.05 /SF/PA |
| Space Use |
| Office |
| Condition |
| Partial Build-Out |
| Available |
| Now |
Ground, Ste 3
| Size |
| 245 SF |
| Term |
| Negotiable |
| Rent |
| £14.08 /SF/PA |
| Space Use |
| Office |
| Condition |
| Partial Build-Out |
| Available |
| Now |
Ground, Ste 4
| Size |
| 244 SF |
| Term |
| Negotiable |
| Rent |
| £14.04 /SF/PA |
| Space Use |
| Office |
| Condition |
| Partial Build-Out |
| Available |
| Now |
Ground, Ste 6
| Size |
| 1,258 SF |
| Term |
| Negotiable |
| Rent |
| £12.00 /SF/PA |
| Space Use |
| Office |
| Condition |
| Partial Build-Out |
| Available |
| Now |
Ground, Ste 7
| Size |
| 317 SF |
| Term |
| Negotiable |
| Rent |
| £14.04 /SF/PA |
| Space Use |
| Office |
| Condition |
| Partial Build-Out |
| Available |
| Now |
Ground, Ste 8
| Size |
| 1,105 SF |
| Term |
| Negotiable |
| Rent |
| £12.04 /SF/PA |
| Space Use |
| Office |
| Condition |
| Partial Build-Out |
| Available |
| Now |
Ground, Ste 9
| Size |
| 547 SF |
| Term |
| Negotiable |
| Rent |
| £14.08 /SF/PA |
| Space Use |
| Office |
| Condition |
| Partial Build-Out |
| Available |
| Now |
PROPERTY OVERVIEW
The development is found in an idyllic, rural location however theA41 is only one mile away and this provides easy links to Chester and Whitchurch with onward links to North Wales, Manchester, Liverpool and Birmingham. The nearby village of Malpas has a range of local shops, restaurants, pubs, and amenities including two small supermarkets. The market town of Whitchurch offers a variety of social and leisure facilities and rail service with direct service to Manchester. There is a more comprehensive range of shops in the historic and thriving city of Chester as well as excellent commuter links to other parts of the country and international airports.
- 24 Hour Access







