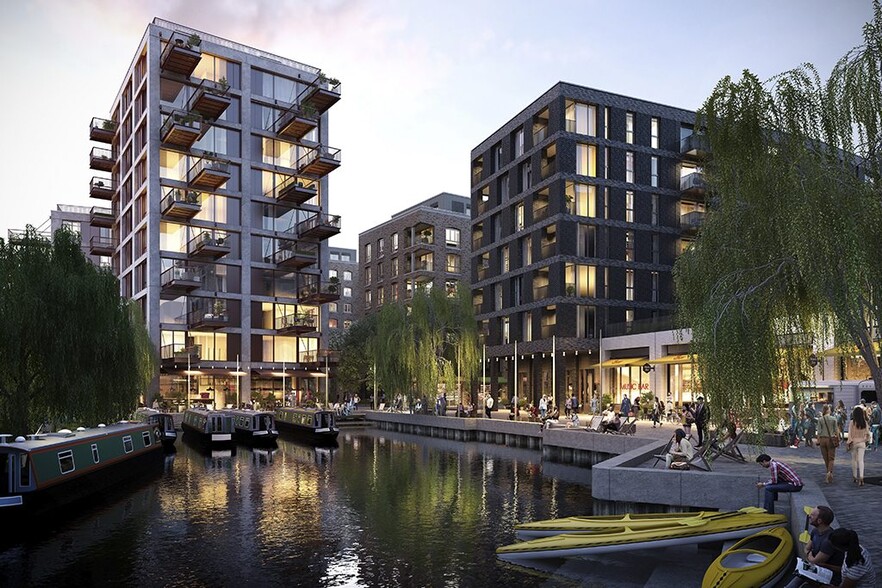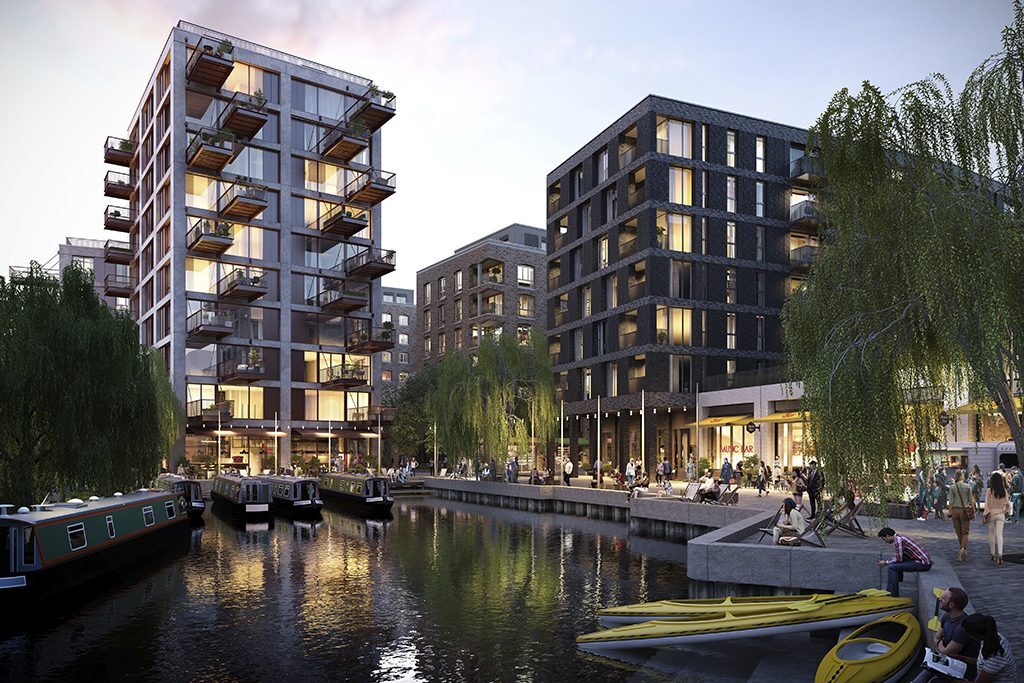Your email has been sent.

The Brentford project Brentford High St 850 - 13,114 sq ft of 4-Star Retail Space Available in Brentford TW8 8BD

HIGHLIGHTS
- Riverside location
SPACE AVAILABILITY (6)
Display Rent as
- SPACE
- SIZE
- TERM
- RATE
- TYPE
| Space | Size | Term | Rate | Type | ||
| Ground, Ste B8 | 850 sq ft | Negotiable | £35.29 /sq ft pa £2.94 /sq ft pcm £30,000 pa £2,500 pcm | Fully Repairing & Insuring | ||
| Ground, Ste C2 | 1,668 sq ft | Negotiable | £35.97 /sq ft pa £3.00 /sq ft pcm £60,000 pa £5,000 pcm | Fully Repairing & Insuring | ||
| Ground, Ste C6A | 1,503 sq ft | Negotiable | £35.00 /sq ft pa £2.92 /sq ft pcm £52,605 pa £4,384 pcm | Fully Repairing & Insuring | ||
| Ground, Ste C6B | 6,117 sq ft | Negotiable | £32.70 /sq ft pa £2.72 /sq ft pcm £200,000 pa £16,667 pcm | Fully Repairing & Insuring | ||
| Ground, Ste C6C | 1,486 sq ft | Negotiable | £43.74 /sq ft pa £3.65 /sq ft pcm £65,000 pa £5,417 pcm | Fully Repairing & Insuring | ||
| Ground, Ste C7 | 1,490 sq ft | Negotiable | £30.20 /sq ft pa £2.52 /sq ft pcm £45,000 pa £3,750 pcm | Fully Repairing & Insuring |
Ground, Ste B8
B8, 7 Bradshaw Yard TW8 8GB
- Use Class: E
- Fully Fit-Out as a Restaurant or Café Space
- Highly Desirable End Cap Space
- Space is in Excellent Condition
Ground, Ste C2
The Brentford project is a proposed development with plans of creating a new retail opportunity full of character and discovery. Please see brochure https://online.fliphtml5.com/ecjov/ijmp/#p=15
- Use Class: E
- Partially Fit-Out as Standard Retail Unit
- Located in-line with other retail
- Space is in Excellent Condition
- Exclusive WC facilities
- Great transport links
- Newly developed space
- Riverside location
Ground, Ste C6A
C6 is a vast, flexible unit that overlooks the waterfront, there will be outside seating and we are looking to for a pub operator to take on a lease, the freehold is also available.
- Use Class: E
- Partially Fit-Out as a Restaurant or Café Space
- Highly Desirable End Cap Space
- Space is in Excellent Condition
- Exclusive WC facilities
- Great transport links
- Newly developed space
- Riverside location
Ground, Ste C6B
The Brentford project is a proposed development with plans of creating a new retail opportunity full of character and discovery. Please see brochure https://online.fliphtml5.com/ecjov/ijmp/#p=15
- Use Class: E
- Partially Fit-Out as a Restaurant or Café Space
- Located in-line with other retail
- Space is in Excellent Condition
- Can be combined with additional space(s) for up to 7,603 sq ft of adjacent space
- Exclusive WC facilities
- Great transport links
- Newly developed space
- Riverside location
Ground, Ste C6C
The Brentford project is a proposed development with plans of creating a new retail opportunity full of character and discovery. Please see brochure https://online.fliphtml5.com/ecjov/ijmp/#p=15
- Use Class: E
- Partially Fit-Out as a Restaurant or Café Space
- Located in-line with other retail
- Space is in Excellent Condition
- Can be combined with additional space(s) for up to 7,603 sq ft of adjacent space
- Exclusive WC facilities
- Great transport links
- Newly developed space
- Riverside location
Ground, Ste C7
6 Bradshaw Yard, Brentford, TW8 8GB
- Use Class: E
- Located in-line with other retail
- Space is in Excellent Condition
Service Types
The rent amount and service type that the tenant (lessee) will be responsible to pay to the landlord (lessor) throughout the lease term is negotiated prior to both parties signing a lease agreement. The service type will vary depending upon the services provided. Contact the listing agent for a full understanding of any associated costs or additional expenses for each service type.
1. Fully Repairing & Insuring: All obligations for repairing and insuring the property (or their share of the property) both internally and externally.
2. Internal Repairing Only: The tenant is responsible for internal repairs only. The landlord is responsible for structural and external repairs.
3. Internal Repairing & Insuring: The tenant is responsible for internal repairs and insurance for internal parts of the property only. The landlord is responsible for structural and external repairs.
4. Negotiable or TBD: This is used when the leasing contact does not provide the service type.
PROPERTY FACTS
| Total Space Available | 13,114 sq ft | Net Internal Area (NIA) | 21,747 sq ft |
| Max. Contiguous | 7,603 sq ft | Year Built | 2024 |
| Property Type | Retail |
| Total Space Available | 13,114 sq ft |
| Max. Contiguous | 7,603 sq ft |
| Property Type | Retail |
| Net Internal Area (NIA) | 21,747 sq ft |
| Year Built | 2024 |
ABOUT THE PROPERTY
This major regeneration scheme will establish a new town centre, revitalising the south half of the high street and reconnecting it with the waterfront. Alongside 876 new homes, The Brentford Project will bring an extensive, thriving mix of dining, entertaining and shopping amenities, and public spaces to the well-connected west London neighbourhood – including a new foodie destination, Workhouse Dock, and Waterfront Square, a dedicated space for outdoor markets, performance and public events.
- Public Transport
NEARBY MAJOR RETAILERS










Presented by

The Brentford project | Brentford High St
Hmm, there seems to have been an error sending your message. Please try again.
Thanks! Your message was sent.





