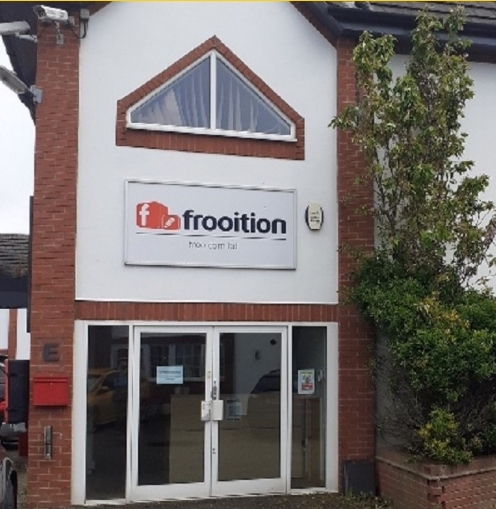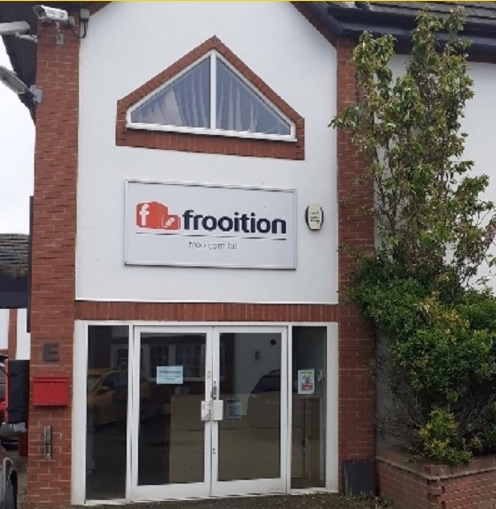Brettle Ln 1,990 SF Office Building Brierley Hill DY5 3LG £345,000 (£173.37/SF) 8.70% Net Initial Yield

INVESTMENT HIGHLIGHTS
- Brierley Hill town centre is located approximately 1 mile distant
- Self- contained office
- Junction 2 & 3 of the M5 Motorway are both approximately 7 miles distance
EXECUTIVE SUMMARY
Unit E Silver End Business Park is set within an attractive secure self-contained courtyard office development. The property provides accommodation set over three floors and is constructed of brick elevations beneath a pitched tiled roof.
To the ground floor there are two entrances, one of which leading into a singular office/reception area, the other leading to the rear entrance hall with access to stairs to the first floor, kitchenette and WC with shower. The first floor is consists of three offices, two of which are currently fitted out as rest/games room, male and female WC facilities and stairs to second floor, which is an open plan office area with kitchenette and doors leading out to a small balcony area.
To the ground floor there are two entrances, one of which leading into a singular office/reception area, the other leading to the rear entrance hall with access to stairs to the first floor, kitchenette and WC with shower. The first floor is consists of three offices, two of which are currently fitted out as rest/games room, male and female WC facilities and stairs to second floor, which is an open plan office area with kitchenette and doors leading out to a small balcony area.
PROPERTY FACTS
Sale Type
Investment
Property Type
Office
Tenure
Long Leasehold
Building Size
1,990 SF
Building Class
B
Year Built
1991
Price
£345,000
Price Per SF
£173.37
Net Initial Yield
8.70%
NOI
£30,000
Tenancy
Single
Number of Floors
3
Typical Floor Size
409 SF
Building FAR
0.59
Lot Size
0.08 AC
AMENITIES
- Kitchen
- EPC - D
- EPC - E
- Demised WC facilities
- Open-Plan
- Shower Facilities
1 of 1





