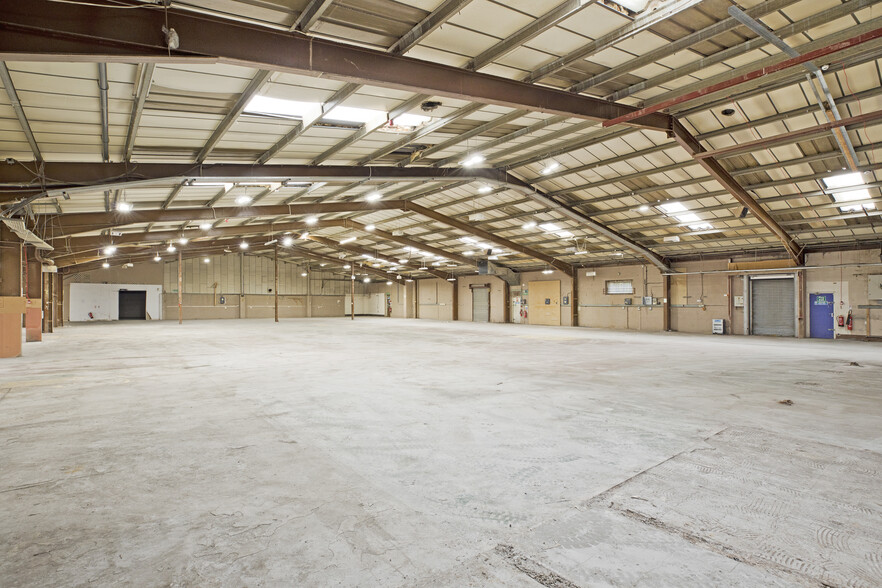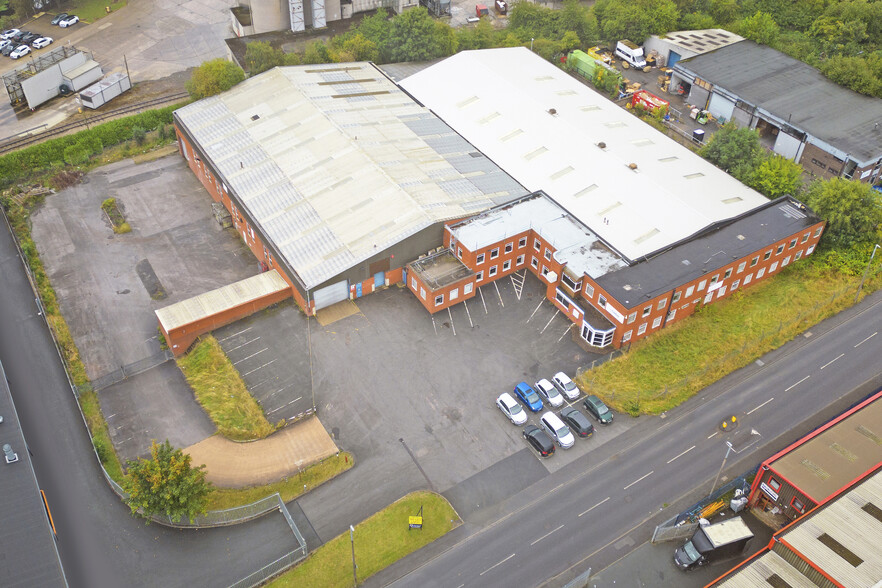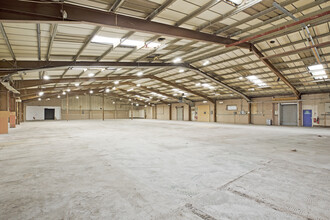
24 Bretton St | Dewsbury WF12 9BJ
This feature is unavailable at the moment.
We apologize, but the feature you are trying to access is currently unavailable. We are aware of this issue and our team is working hard to resolve the matter.
Please check back in a few minutes. We apologize for the inconvenience.
- LoopNet Team
thank you

Your email has been sent!
24 Bretton St
Dewsbury WF12 9BJ
Industrial Property For Sale


Investment Highlights
- Central yard area
- 3 phase electricity supply
- 2 storey offices
Executive Summary
The premises comprise a modern steel portal framed, 2 bay industrial / manufacturing unit. The main industrial section has brick and medal sheet clad walls under a double pitched roof incorporating perspex roof lights.
Internally the units is predominantly open plan with a solid floor, roller shutter access, lighting and various partitioned areas providing ancillary facilities and some office accommodation. To the front of the building is a two storey office with reception facilities, a series of general offices, meeting rooms, stores rooms and ancillary facilities.
Externally the site benefits from access immediately off Bretton Street leading to a central yard which provides turning and loading for vehicles along with car parking. There is an additional car park at the lower level which is accessed via the main yard.
Internally the units is predominantly open plan with a solid floor, roller shutter access, lighting and various partitioned areas providing ancillary facilities and some office accommodation. To the front of the building is a two storey office with reception facilities, a series of general offices, meeting rooms, stores rooms and ancillary facilities.
Externally the site benefits from access immediately off Bretton Street leading to a central yard which provides turning and loading for vehicles along with car parking. There is an additional car park at the lower level which is accessed via the main yard.
PROPERTY FACTS
| Sale Type | Owner User | Number of Floors | 2 |
| Tenure | Freehold | Year Built | 1983 |
| Property Type | Industrial | Tenancy | Single |
| Property Subtype | Warehouse | Parking Ratio | 0.6/1,000 SF |
| Building Class | B | Clear Ceiling Height | 24 ft |
| Lot Size | 1.90 AC | Level Access Doors | 2 |
| Rentable Building Area | 48,245 SF |
| Sale Type | Owner User |
| Tenure | Freehold |
| Property Type | Industrial |
| Property Subtype | Warehouse |
| Building Class | B |
| Lot Size | 1.90 AC |
| Rentable Building Area | 48,245 SF |
| Number of Floors | 2 |
| Year Built | 1983 |
| Tenancy | Single |
| Parking Ratio | 0.6/1,000 SF |
| Clear Ceiling Height | 24 ft |
| Level Access Doors | 2 |
Amenities
- 24 Hour Access
- Security System
- Yard
- Storage Space
Utilities
- Lighting
- Gas
- Water
- Sewer
- Heating
1 of 3
VIDEOS
3D TOUR
PHOTOS
STREET VIEW
STREET
MAP

