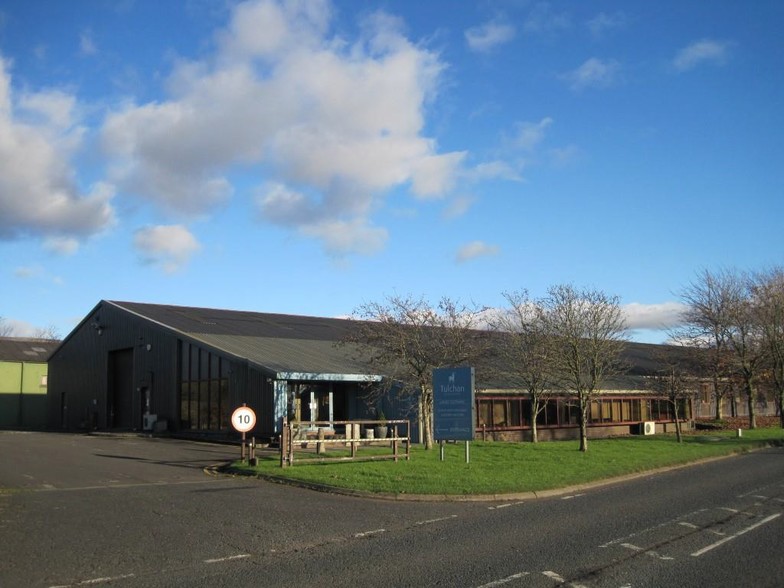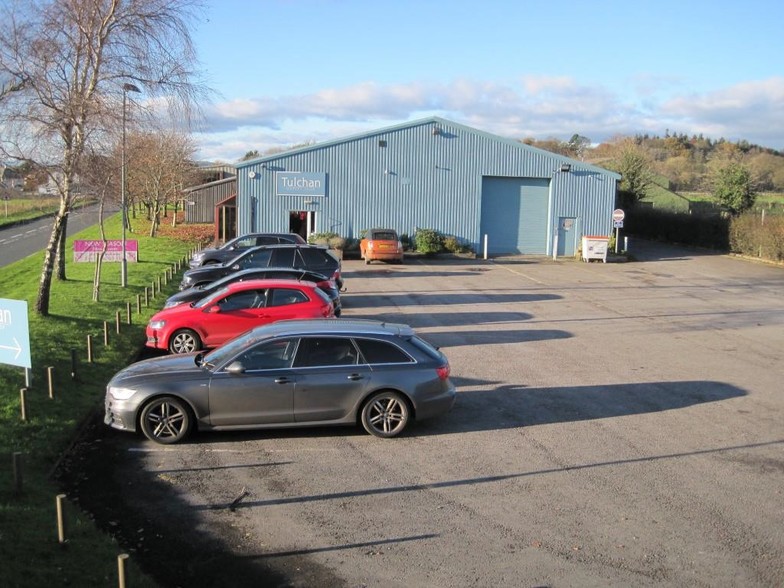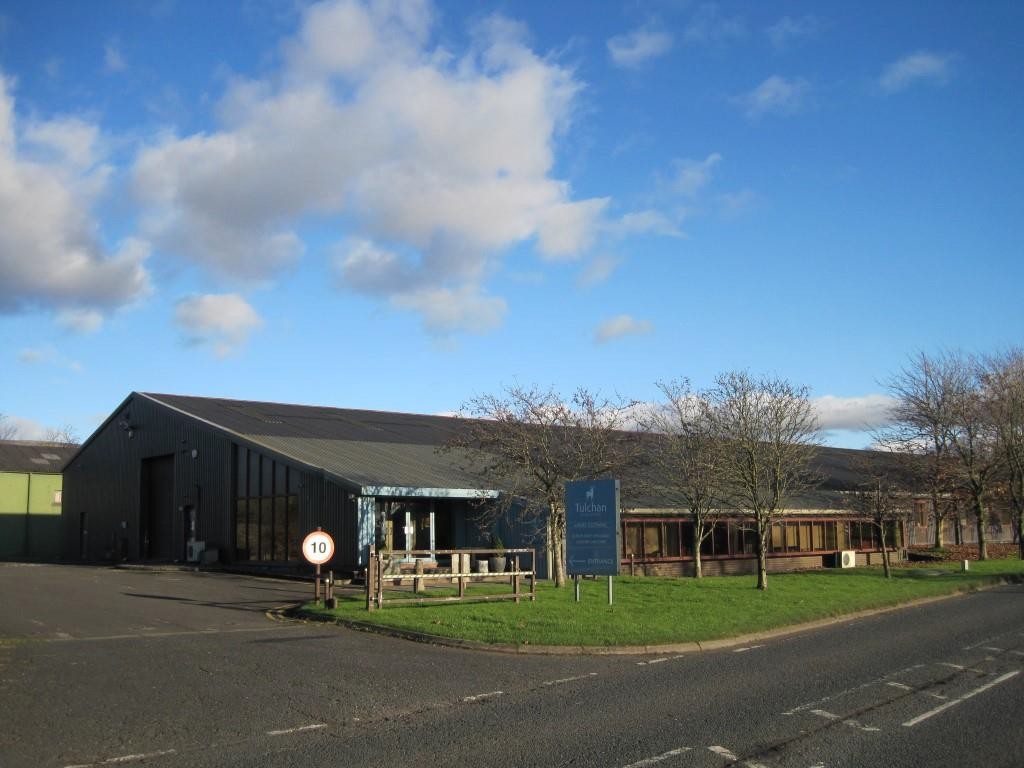Bridge Mill 27,259 SF Industrial Building Carnforth LA6 2HS £1,575,000 (£57.78/SF)


EXECUTIVE SUMMARY
The warehouse section of the property benefits from access by way of 2 nº roller shutter doors, and internally has a substantial mezzanine, almost doubling the amount of warehousing space available. The roller shutter doors are to a height of 4 meters and width of 3.6 meters and the property has a maximum ridge height of approximately 6.0 meters. The building could potentially be reconfigured by an occupier to alter some of the office/showroom accommodation into additional warehouse space. Substantial refurbishment works to the roof and cladding of the property were completed in October 2018 and the roof covering benefits from a 10-year manufacturer backed guarantee. Further details are available on request.
PROPERTY FACTS
| Price | £1,575,000 |
| Price Per SF | £57.78 |
| Sale Type | Owner User |
| Tenure | Freehold |
| Property Type | Industrial |
| Property Subtype | Warehouse |
| Building Class | B |
| Lot Size | 2.89 AC |
| Rentable Building Area | 27,259 SF |
| Number of Floors | 1 |
| Year Built | 1975 |
| Tenancy | Single |
| Level Access Doors | 1 |
AMENITIES
- EPC - D
- Roller Shutters
- Storage Space
SPACE AVAILABILITY
- SPACE
- SIZE
- SPACE USE
- CONDITION
- AVAILABLE
The property comprises a substantial warehouse/office building which has most recently been occupied as a national headquarters for a retail company comprising offices, warehousing (including mezzanine), together with a factory shop with prominent frontage to the A65. The property sits on an extremely generous site with in excess of 100 car parking spaces, and therefore offers potential for further expansion and development if required (subject to any consents being received). The warehouse section of the property benefits from access by way of 2 nº roller shutter doors, and internally has a substantial mezzanine, almost doubling the amount of warehousing space available. The roller shutter doors are to a height of 4 meters and width of 3.6 meters and the property has a maximum ridge height of approximately 6.0 meters. The building could potentially be reconfigured by an occupier to alter some of the office/showroom accommodation into additional warehouse space.
The property comprises a substantial warehouse/office building which has most recently been occupied as a national headquarters for a retail company comprising offices, warehousing (including mezzanine), together with a factory shop with prominent frontage to the A65. The property sits on an extremely generous site with in excess of 100 car parking spaces, and therefore offers potential for further expansion and development if required (subject to any consents being received). The warehouse section of the property benefits from access by way of 2 nº roller shutter doors, and internally has a substantial mezzanine, almost doubling the amount of warehousing space available. The roller shutter doors are to a height of 4 meters and width of 3.6 meters and the property has a maximum ridge height of approximately 6.0 meters. The building could potentially be reconfigured by an occupier to alter some of the office/showroom accommodation into additional warehouse space.
| Space | Size | Space Use | Condition | Available |
| Ground | 18,401 SF | Industrial | Full Build-Out | Now |
| Mezzanine | 8,858 SF | Industrial | Partial Build-Out | Now |
Ground
| Size |
| 18,401 SF |
| Space Use |
| Industrial |
| Condition |
| Full Build-Out |
| Available |
| Now |
Mezzanine
| Size |
| 8,858 SF |
| Space Use |
| Industrial |
| Condition |
| Partial Build-Out |
| Available |
| Now |









