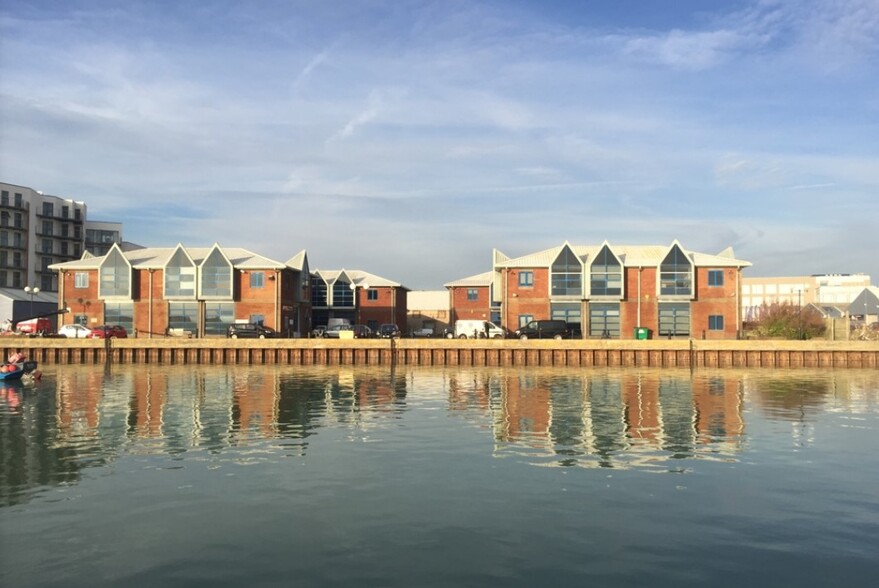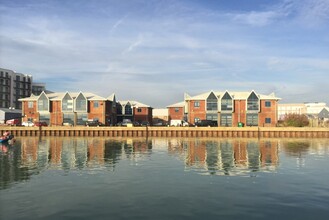
This feature is unavailable at the moment.
We apologize, but the feature you are trying to access is currently unavailable. We are aware of this issue and our team is working hard to resolve the matter.
Please check back in a few minutes. We apologize for the inconvenience.
- LoopNet Team
thank you

Your email has been sent!
Riverside Business Centre Brighton Rd
1,716 - 5,570 SF of Office Space Available in Shoreham By Sea BN43 6RE

Highlights
- Approximately ¼ mile to the east of Shoreham Town Centre
- 4 car parking spaces
- Brighton to the East and Worthing to the West are both within approximately 5 miles
all available spaces(3)
Display Rent as
- Space
- Size
- Term
- Rent
- Space Use
- Condition
- Available
£32,000 per annum exclusive. The property is available by way of a new FRI lease, on terms to be agreed.
- Use Class: E
- Mostly Open Floor Plan Layout
- Kitchen
- Natural Light
- 3 phase electricity
- Carpeted
- Fully Built-Out as Standard Office
- Central Air and Heating
- Fully Carpeted
- Energy Performance Rating - B
- Exposed services
The unit provides light industrial space on the ground floor with a roller shutter door. The first floor is currently office space with meeting rooms. Alternatively, the whole building could be used as an office. There are 4 car parking spaces to the front. The unit is located within a modern purpose built estate overlooking the River Adur.
- Use Class: E
- Mostly Open Floor Plan Layout
- Kitchen
- Natural Light
- Private Restrooms
- Ground floor DDA complaint WC
- Fully Built-Out as Standard Office
- Central Heating System
- Fully Carpeted
- Energy Performance Rating - C
- Roller shutter door
- Suspended ceiling
The unit provides light industrial space on the ground floor with a roller shutter door. The first floor is currently office space with meeting rooms. Alternatively, the whole building could be used as an office. There are 4 car parking spaces to the front. The unit is located within a modern purpose built estate overlooking the River Adur.
- Use Class: E
- Ground floor DDA complaint WC
- Roller shutter door
- Suspended ceiling
| Space | Size | Term | Rent | Space Use | Condition | Available |
| Ground, Ste 12 | 2,135 SF | Negotiable | £14.99 /SF/PA £1.25 /SF/MO £161.35 /m²/PA £13.45 /m²/MO £32,004 /PA £2,667 /MO | Office | Full Build-Out | Now |
| Ground, Ste 6 | 1,719 SF | Negotiable | £13.96 /SF/PA £1.16 /SF/MO £150.26 /m²/PA £12.52 /m²/MO £23,997 /PA £2,000 /MO | Office | Full Build-Out | Now |
| Ground, Ste 7 | 1,716 SF | Negotiable | £17.48 /SF/PA £1.46 /SF/MO £188.15 /m²/PA £15.68 /m²/MO £29,996 /PA £2,500 /MO | Office | Full Build-Out | Now |
Ground, Ste 12
| Size |
| 2,135 SF |
| Term |
| Negotiable |
| Rent |
| £14.99 /SF/PA £1.25 /SF/MO £161.35 /m²/PA £13.45 /m²/MO £32,004 /PA £2,667 /MO |
| Space Use |
| Office |
| Condition |
| Full Build-Out |
| Available |
| Now |
Ground, Ste 6
| Size |
| 1,719 SF |
| Term |
| Negotiable |
| Rent |
| £13.96 /SF/PA £1.16 /SF/MO £150.26 /m²/PA £12.52 /m²/MO £23,997 /PA £2,000 /MO |
| Space Use |
| Office |
| Condition |
| Full Build-Out |
| Available |
| Now |
Ground, Ste 7
| Size |
| 1,716 SF |
| Term |
| Negotiable |
| Rent |
| £17.48 /SF/PA £1.46 /SF/MO £188.15 /m²/PA £15.68 /m²/MO £29,996 /PA £2,500 /MO |
| Space Use |
| Office |
| Condition |
| Full Build-Out |
| Available |
| Now |
Ground, Ste 12
| Size | 2,135 SF |
| Term | Negotiable |
| Rent | £14.99 /SF/PA |
| Space Use | Office |
| Condition | Full Build-Out |
| Available | Now |
£32,000 per annum exclusive. The property is available by way of a new FRI lease, on terms to be agreed.
- Use Class: E
- Fully Built-Out as Standard Office
- Mostly Open Floor Plan Layout
- Central Air and Heating
- Kitchen
- Fully Carpeted
- Natural Light
- Energy Performance Rating - B
- 3 phase electricity
- Exposed services
- Carpeted
Ground, Ste 6
| Size | 1,719 SF |
| Term | Negotiable |
| Rent | £13.96 /SF/PA |
| Space Use | Office |
| Condition | Full Build-Out |
| Available | Now |
The unit provides light industrial space on the ground floor with a roller shutter door. The first floor is currently office space with meeting rooms. Alternatively, the whole building could be used as an office. There are 4 car parking spaces to the front. The unit is located within a modern purpose built estate overlooking the River Adur.
- Use Class: E
- Fully Built-Out as Standard Office
- Mostly Open Floor Plan Layout
- Central Heating System
- Kitchen
- Fully Carpeted
- Natural Light
- Energy Performance Rating - C
- Private Restrooms
- Roller shutter door
- Ground floor DDA complaint WC
- Suspended ceiling
Ground, Ste 7
| Size | 1,716 SF |
| Term | Negotiable |
| Rent | £17.48 /SF/PA |
| Space Use | Office |
| Condition | Full Build-Out |
| Available | Now |
The unit provides light industrial space on the ground floor with a roller shutter door. The first floor is currently office space with meeting rooms. Alternatively, the whole building could be used as an office. There are 4 car parking spaces to the front. The unit is located within a modern purpose built estate overlooking the River Adur.
- Use Class: E
- Roller shutter door
- Ground floor DDA complaint WC
- Suspended ceiling
Property Overview
The property comprises a terrace of light industrial/ business units of concrete frame construction with cavity brick and block elevations under a pitched roof. The property is located just off the A259 Brighton Road to the east of Shoreham town centre. Brighton is located to the east with Worthing to the west. The A259 Brighton Road links with the A283 Old Shoreham Road from which access can be gained to the A27, the M23 and the national motorway network beyond. Shoreham-By-Sea Railway Station is within close proximity.
- 24 Hour Access
PROPERTY FACTS
Presented by

Riverside Business Centre | Brighton Rd
Hmm, there seems to have been an error sending your message. Please try again.
Thanks! Your message was sent.









