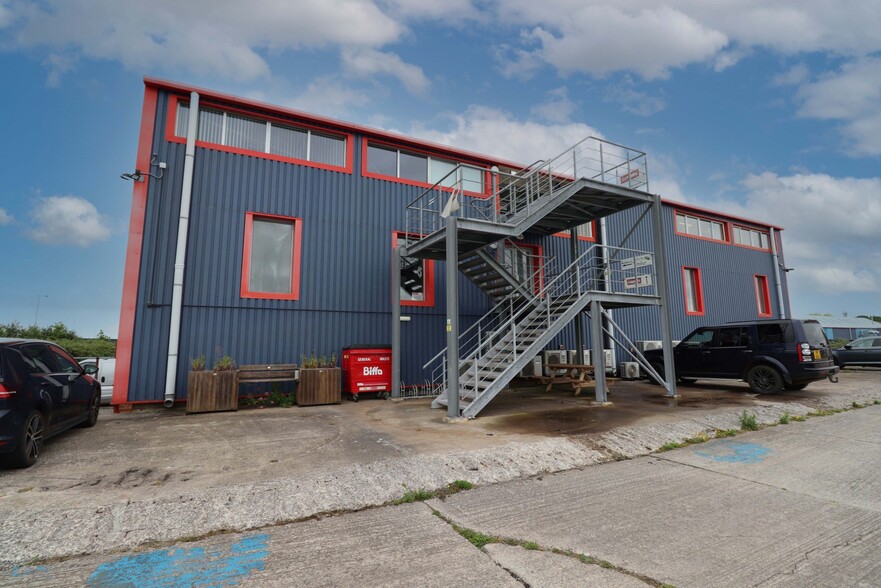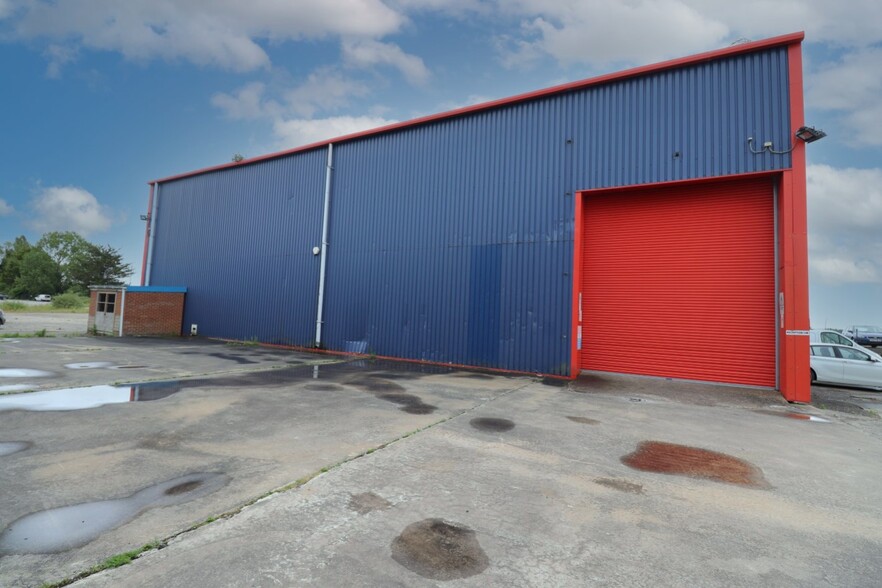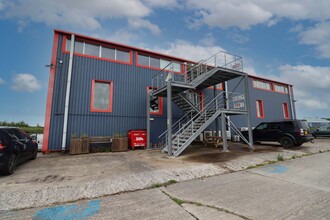
This feature is unavailable at the moment.
We apologize, but the feature you are trying to access is currently unavailable. We are aware of this issue and our team is working hard to resolve the matter.
Please check back in a few minutes. We apologize for the inconvenience.
- LoopNet Team
thank you

Your email has been sent!
Bristol Rd
2,620 - 6,422 SF of Industrial Space Available in Bridgwater TA6 4TB


Highlights
- Warehouse and office unit
- Roller shutter door
- Open plan space
all available spaces(2)
Display Rent as
- Space
- Size
- Term
- Rent
- Space Use
- Condition
- Available
The industrial unit comprises of a ground floor workshop area of space to full height with mezzanine over. First floor office accommodation accessible both internally and externally, providing high quality office accommodation, with a mixture of open plan office space and smaller offices and boardroom.
- Use Class: B2
- Secure Storage
- Yard
- Open plan area
- Can be combined with additional space(s) for up to 6,422 SF of adjacent space
- Energy Performance Rating - C
- New flexible lease
- Mezzanine included
The industrial unit comprises of a ground floor workshop area of space to full height with mezzanine over. First floor office accommodation accessible both internally and externally, providing high quality office accommodation, with a mixture of open plan office space and smaller offices and boardroom.
- Use Class: B2
- Secure Storage
- Yard
- Open plan area
- Can be combined with additional space(s) for up to 6,422 SF of adjacent space
- Energy Performance Rating - C
- New flexible lease
- Mezzanine included
| Space | Size | Term | Rent | Space Use | Condition | Available |
| Ground - 200 | 3,802 SF | Negotiable | £5.72 /SF/PA £0.48 /SF/MO £61.57 /m²/PA £5.13 /m²/MO £21,747 /PA £1,812 /MO | Industrial | Partial Build-Out | Under Offer |
| Mezzanine - 200 | 2,620 SF | Negotiable | £5.72 /SF/PA £0.48 /SF/MO £61.57 /m²/PA £5.13 /m²/MO £14,986 /PA £1,249 /MO | Industrial | Partial Build-Out | Under Offer |
Ground - 200
| Size |
| 3,802 SF |
| Term |
| Negotiable |
| Rent |
| £5.72 /SF/PA £0.48 /SF/MO £61.57 /m²/PA £5.13 /m²/MO £21,747 /PA £1,812 /MO |
| Space Use |
| Industrial |
| Condition |
| Partial Build-Out |
| Available |
| Under Offer |
Mezzanine - 200
| Size |
| 2,620 SF |
| Term |
| Negotiable |
| Rent |
| £5.72 /SF/PA £0.48 /SF/MO £61.57 /m²/PA £5.13 /m²/MO £14,986 /PA £1,249 /MO |
| Space Use |
| Industrial |
| Condition |
| Partial Build-Out |
| Available |
| Under Offer |
Ground - 200
| Size | 3,802 SF |
| Term | Negotiable |
| Rent | £5.72 /SF/PA |
| Space Use | Industrial |
| Condition | Partial Build-Out |
| Available | Under Offer |
The industrial unit comprises of a ground floor workshop area of space to full height with mezzanine over. First floor office accommodation accessible both internally and externally, providing high quality office accommodation, with a mixture of open plan office space and smaller offices and boardroom.
- Use Class: B2
- Can be combined with additional space(s) for up to 6,422 SF of adjacent space
- Secure Storage
- Energy Performance Rating - C
- Yard
- New flexible lease
- Open plan area
- Mezzanine included
Mezzanine - 200
| Size | 2,620 SF |
| Term | Negotiable |
| Rent | £5.72 /SF/PA |
| Space Use | Industrial |
| Condition | Partial Build-Out |
| Available | Under Offer |
The industrial unit comprises of a ground floor workshop area of space to full height with mezzanine over. First floor office accommodation accessible both internally and externally, providing high quality office accommodation, with a mixture of open plan office space and smaller offices and boardroom.
- Use Class: B2
- Can be combined with additional space(s) for up to 6,422 SF of adjacent space
- Secure Storage
- Energy Performance Rating - C
- Yard
- New flexible lease
- Open plan area
- Mezzanine included
Property Overview
Bridgwater 23 Business Park comprises a new estate based on the site of the former Bibby’s premises. The estate offers a range of sizes of units based on a modular layout offering a flexibility of accommodation to suit a wide range of occupiers. The units have steel portal framed construction with an eaves height of approximately 21’ the units have brick and block walls to 2metres(front and side) insulated steel profile cladding to the upper walls and roof incorporating translucent roof lights. Access to the units is by way of metal roller shutter doors from a concreted service area to the front of the units. W.C and offices can be provided by separate negotiation. Each unit will also have main three phase power supply. The Bridgwater 23 Business Park is situated immediately adjacent to the A38 roundabout approximately 200 yards from junction 23 of the M5 motorway, and close to the British Car Auction site. The estate information board situated on the roundabout adjacent to the roadway into the new estate.
Warehouse FACILITY FACTS
Presented by

Bristol Rd
Hmm, there seems to have been an error sending your message. Please try again.
Thanks! Your message was sent.






