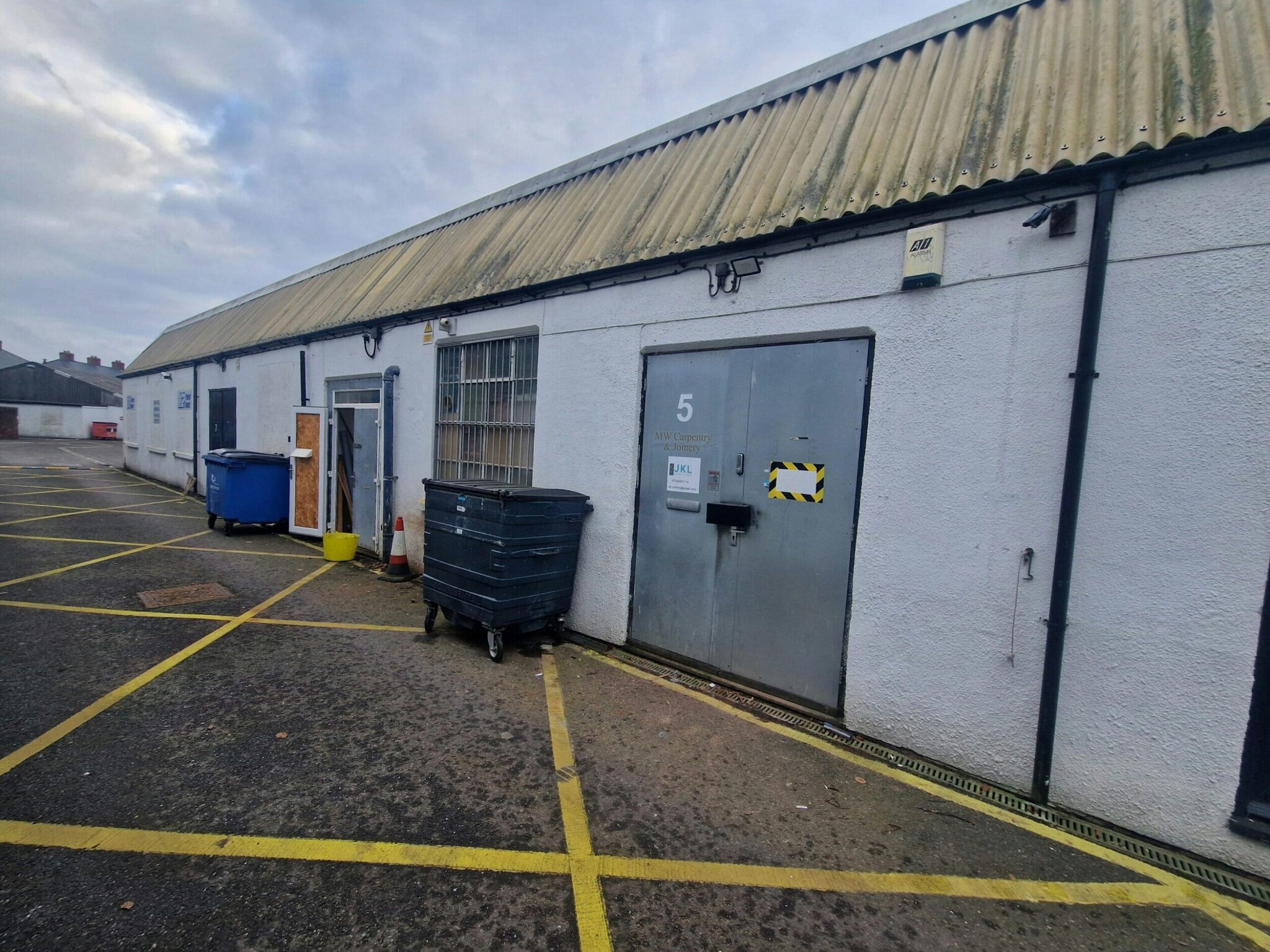Unit 3-28 Brockhampton Ln 512 - 3,131 SF of Space Available in Havant PO9 1JB
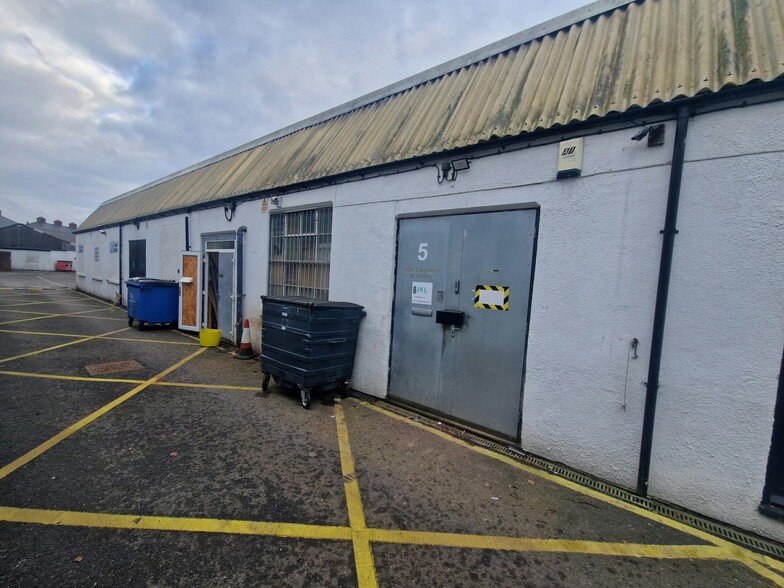
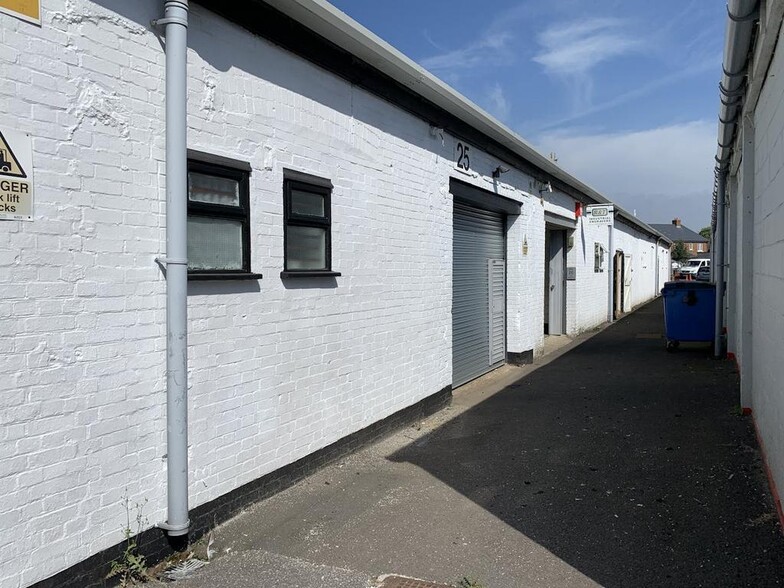
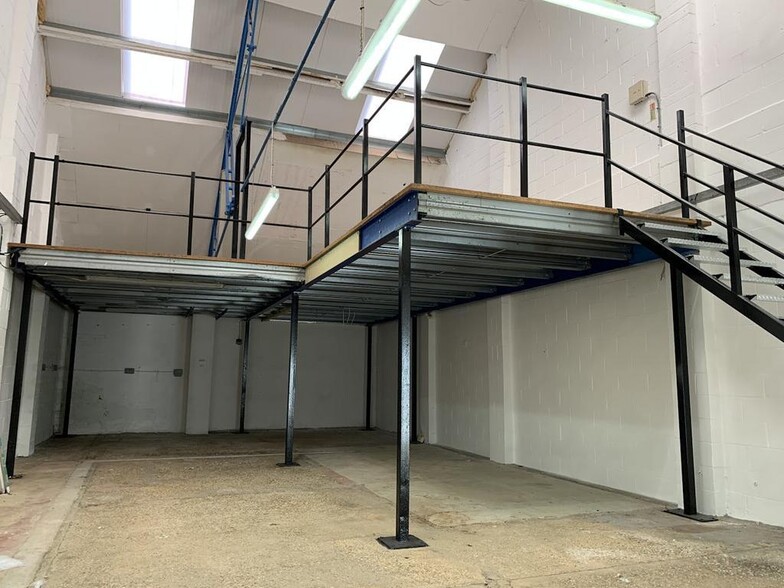
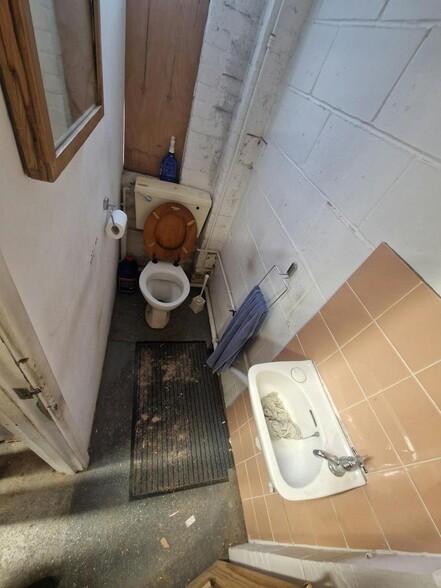
HIGHLIGHTS
- 2.7m min eaves height
- 1 Allocated parking space
- Loading door 2.4m high x 1.7m wide
FEATURES
ALL AVAILABLE SPACES(4)
Display Rent as
- SPACE
- SIZE
- TERM
- RENT
- SPACE USE
- CONDITION
- AVAILABLE
5 the Tanneries is a lock-up workshop of concrete floor, steel portal frame and brick build, with w/c and kitchenette.There is x1 allocated parking space with the property. The access road to the unit is 3.5m wide.The property is available in July 2025, however, it could be made available earlier.The Tanneries, Brockhampton Lane is just a few hundred metres from the town's A27 junction. Havant offers excellent transport links with direct access to the A3 (M) & A27/M27. The excellent road communications are complimented by frequent rail service to London Waterlooville and other major south coast centres.Available by way of a new lease on terms to be agreed at a rent of £5,000 per annumDesired lease terms: 5+ year lease-Concrete floor-Roof lighting-2.7m min eaves height-Loading door 2.4m high x 1.7m wide-3 phase power- 36 and 64 amp sockets-Kitchenette-Electric water heater-Above head storage-Internal water tap-WC & wash hand basin- x1 Allocated parking spaceRateable Value £3,650.You are advised to confirm the rates payable with the local council before making a commitment. *This property may qualify for Small Business Rates Relief.Service Charge: £463.41 plus VAT is payable for maintenance and upkeep of communal areas of the site, for the current service charge year.Buildings Insurance: £188.14 plus VAT for the current policy year.Each party to be responsible for their own legal costs incurred in the transaction.VAT - Unless otherwise stated all costs and rents are exclusive of VAT.VAT Status - Elected
Unit 4 & 4A, The Tanneries is a single storey industrial unit, brick and block construction under a corrugated metal roof. Internally the unit currently provides office and warehouse space with 2x wc and wash hand basin. The unit benefits from having 3 parking spaces per unit a loading door, three phase power and strip lighting. Available on a new full repairing and insuring lease for term to be agreed at a rent of £22,000 per annum. Units can be taken individually or as they are.
- Use Class: B8
- Secure Storage
- Private Restrooms
- Concertina loading door
- 3 parking spaces per unit a loading door
- Can be combined with additional space(s) for up to 2,107 SF of adjacent space
- Energy Performance Rating - D
- Office with warehouse
- 3 phase power
Unit 4 & 4A, The Tanneries is a single storey industrial unit, brick and block construction under a corrugated metal roof. Internally the unit currently provides office and warehouse space with 2x wc and wash hand basin. The unit benefits from having 3 parking spaces per unit a loading door, three phase power and strip lighting. Available on a new full repairing and insuring lease for term to be agreed at a rent of £22,000 per annum. Units can be taken individually or as they are.
- Use Class: B8
- Secure Storage
- Private Restrooms
- Concertina loading door
- 3 parking spaces per unit a loading door
- Can be combined with additional space(s) for up to 2,107 SF of adjacent space
- Energy Performance Rating - D
- Office with warehouse
- 3 phase power
5 the Tanneries is a lock-up workshop of concrete floor and it is available in July 2025. However, it could be made available earlier. Available by way of a new lease on terms to be agreed at a rent of £5,000 per annum Desired lease terms: 5+ year lease. Service Charge: £463.41 plus VAT is payable for maintenance and upkeep of communal areas of the site, for the current service charge year. Buildings Insurance: £188.14 plus VAT for the current policy year. Each party to be responsible for their own legal costs incurred in the transaction.
- Use Class: B8
- Private Restrooms
- Concertina loading door
- 36 and 64 amp sockets
- Above head storage
- Secure Storage
- Office with warehouse
- 3 phase power
- Kitchenette
| Space | Size | Term | Rent | Space Use | Condition | Available |
| Ground | 512 SF | Negotiable | Upon Application | Industrial | - | 30 Days |
| Ground - 4 | 1,234 SF | Negotiable | £10.44 /SF/PA | Light Industrial | Partial Build-Out | 01/07/2025 |
| Ground - 4A | 873 SF | Negotiable | £10.44 /SF/PA | Light Industrial | Partial Build-Out | 01/07/2025 |
| Ground - 5 | 512 SF | Negotiable | £9.77 /SF/PA | Light Industrial | Partial Build-Out | 01/07/2025 |
Ground
| Size |
| 512 SF |
| Term |
| Negotiable |
| Rent |
| Upon Application |
| Space Use |
| Industrial |
| Condition |
| - |
| Available |
| 30 Days |
Ground - 4
| Size |
| 1,234 SF |
| Term |
| Negotiable |
| Rent |
| £10.44 /SF/PA |
| Space Use |
| Light Industrial |
| Condition |
| Partial Build-Out |
| Available |
| 01/07/2025 |
Ground - 4A
| Size |
| 873 SF |
| Term |
| Negotiable |
| Rent |
| £10.44 /SF/PA |
| Space Use |
| Light Industrial |
| Condition |
| Partial Build-Out |
| Available |
| 01/07/2025 |
Ground - 5
| Size |
| 512 SF |
| Term |
| Negotiable |
| Rent |
| £9.77 /SF/PA |
| Space Use |
| Light Industrial |
| Condition |
| Partial Build-Out |
| Available |
| 01/07/2025 |
PROPERTY OVERVIEW
5 the Tanneries is a lock-up workshop of concrete floor, steel portal frame and brick build, with w/c and kitchenette. There is x1 allocated parking space with the property. The access road to the unit is 3.5m wide. The Tanneries, Brockhampton Lane is just a few hundred metres from the town's A27 junction. Havant offers excellent transport links with direct access to the A3 (M) & A27/M27. The excellent road communications are complimented by frequent rail service to London Waterlooville and other major south coast centres.
PROPERTY FACTS
SELECT TENANTS
- FLOOR
- TENANT NAME
- INDUSTRY
- GRND
- Havant Mowers & Garden Machinery
- Manufacturing
- GRND
- Iain's Auto Services
- Service type
- GRND
- Spindex Tools
- Professional, Scientific, and Technical Services







