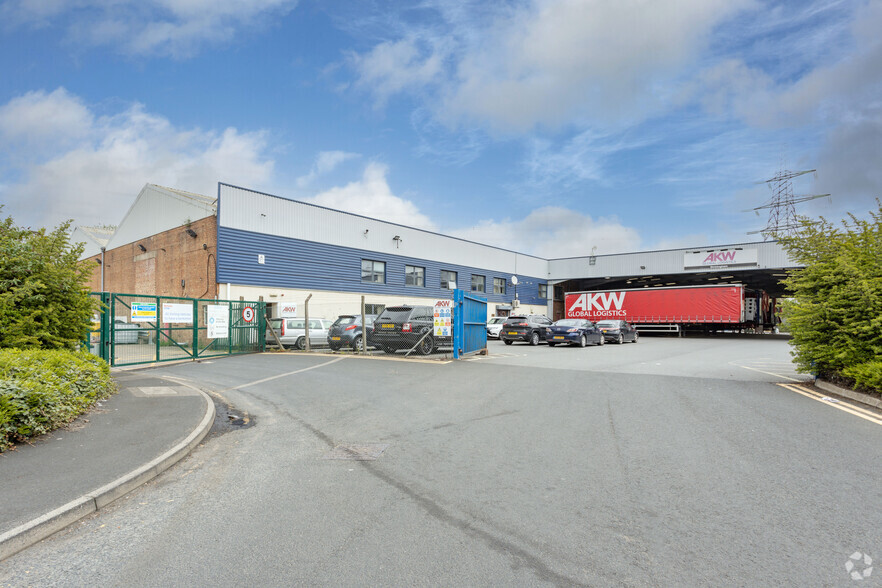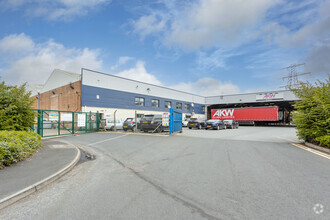
This feature is unavailable at the moment.
We apologize, but the feature you are trying to access is currently unavailable. We are aware of this issue and our team is working hard to resolve the matter.
Please check back in a few minutes. We apologize for the inconvenience.
- LoopNet Team
thank you

Your email has been sent!
Bromford Ln
34,184 SF of Industrial Space Available in Birmingham B8 2SE

Highlights
- Minimum working height of 6.5m to eaves
- Large external ‘covered loading’ canopy
- Substantial private gated service yard (c 1.4 acres)
Features
all available space(1)
Display Rent as
- Space
- Size
- Term
- Rent
- Space Use
- Condition
- Available
The 2 spaces in this building must be leased together, for a total size of 34,184 SF (Contiguous Area):
The property is available on new lease terms. Rent on application.
- Use Class: B2
- Kitchen
- Common Parts WC Facilities
- 3 level loading doors
- Two storey integral office content
- Includes 2,147 SF of dedicated office space
- Automatic Blinds
- Yard
- 10 dock level loading doors
- Includes 2,148 SF of dedicated office space
| Space | Size | Term | Rent | Space Use | Condition | Available |
| Ground, 1st Floor | 34,184 SF | Negotiable | Upon Application Upon Application Upon Application Upon Application Upon Application Upon Application | Industrial | Shell Space | Now |
Ground, 1st Floor
The 2 spaces in this building must be leased together, for a total size of 34,184 SF (Contiguous Area):
| Size |
|
Ground - 32,036 SF
1st Floor - 2,148 SF
|
| Term |
| Negotiable |
| Rent |
| Upon Application Upon Application Upon Application Upon Application Upon Application Upon Application |
| Space Use |
| Industrial |
| Condition |
| Shell Space |
| Available |
| Now |
Ground, 1st Floor
| Size |
Ground - 32,036 SF
1st Floor - 2,148 SF
|
| Term | Negotiable |
| Rent | Upon Application |
| Space Use | Industrial |
| Condition | Shell Space |
| Available | Now |
The property is available on new lease terms. Rent on application.
- Use Class: B2
- Includes 2,147 SF of dedicated office space
- Kitchen
- Automatic Blinds
- Common Parts WC Facilities
- Yard
- 3 level loading doors
- 10 dock level loading doors
- Two storey integral office content
- Includes 2,148 SF of dedicated office space
Property Overview
The detached unit is of portal frame construction with mainly brick built elevations, surmounted by a dual pitched roof over incorporating translucent roof lights. The subject property is situated on the established Bromford Central development off the main Bromford Gyratory island, directly linking to the A47 Heartlands Parkway and Fort Parkway, as well as the A4040 Bromford Lane. The scheme is approximately 3 miles north east of Birmingham City Centre benefiting from dual carriageway access to both Junctions 5 & 6 of the M6 Motorway (approximately 1 mile) with nearby links to the M42 and M6 Toll (approximately 6 miles).
Distribution FACILITY FACTS
Presented by

Bromford Ln
Hmm, there seems to have been an error sending your message. Please try again.
Thanks! Your message was sent.



