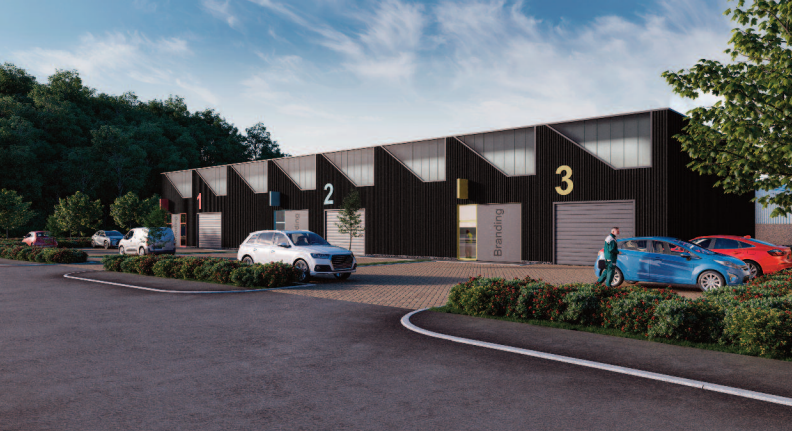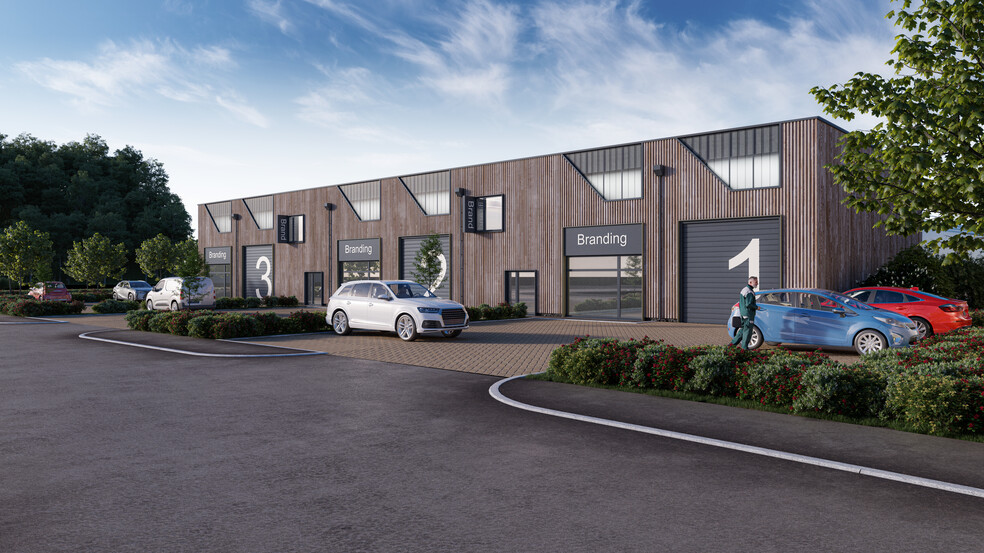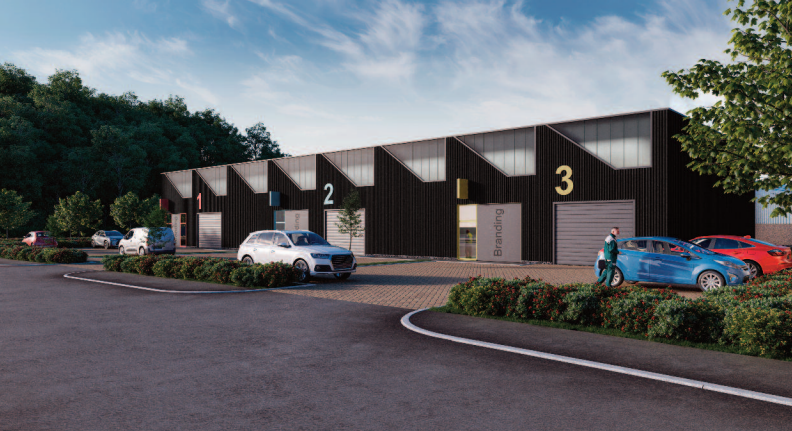Buckingham Park Brooks Rd 655 - 9,831 SF of Industrial Space Available in Lewes BN7 2FB


HIGHLIGHTS
- New Warehouse/Industrial/Trade Counter Units
- 6.5m Eaves
- Custom sizes available including mezzanines
FEATURES
ALL AVAILABLE SPACES(6)
Display Rent as
- SPACE
- SIZE
- TERM
- RENT
- SPACE USE
- CONDITION
- AVAILABLE
Plots A and C are capable of providing a single large unit or can be divided into smaller units. Plot B will provide a larger single unit. The units will be capable of expansion via mezzanine floors within the 6.5m eaves height. The units will be finished to institutional standards with a steel portal frame, profiled cladding system, 3 phase power, LED lighting, Green Sedum roof, glazing, PV panels and electric roller doors. Individual units will be available from 2,000-12,000 sqft (186-1,115 sqm) across the entire scheme with a footprint total of 30,000 sqft excluding any potential mezzanines. On site parking will be available together with electric vehicle charging points.
- Use Class: B8
- Space is in Excellent Condition
- Kitchen
- Shower Facilities
- 4m roller shutter doors
- Profiled pre-weathered cedar timber cladding
- 1 Level Access Door
- Can be combined with additional space(s) for up to 9,831 SF of adjacent space
- Secure Storage
- Private Restrooms
- Warehouse and office accommodation
Plots A and C are capable of providing a single large unit or can be divided into smaller units. Plot B will provide a larger single unit. The units will be capable of expansion via mezzanine floors within the 6.5m eaves height. The units will be finished to institutional standards with a steel portal frame, profiled cladding system, 3 phase power, LED lighting, Green Sedum roof, glazing, PV panels and electric roller doors. Individual units will be available from 2,000-12,000 sqft (186-1,115 sqm) across the entire scheme with a footprint total of 30,000 sqft excluding any potential mezzanines. On site parking will be available together with electric vehicle charging points.
- Use Class: B8
- Space is in Excellent Condition
- Kitchen
- Shower Facilities
- 4m roller shutter doors
- Profiled pre-weathered cedar timber cladding
- 1 Level Access Door
- Can be combined with additional space(s) for up to 9,831 SF of adjacent space
- Secure Storage
- Private Restrooms
- Warehouse and office accommodation
Plots A and C are capable of providing a single large unit or can be divided into smaller units. Plot B will provide a larger single unit. The units will be capable of expansion via mezzanine floors within the 6.5m eaves height. The units will be finished to institutional standards with a steel portal frame, profiled cladding system, 3 phase power, LED lighting, Green Sedum roof, glazing, PV panels and electric roller doors. Individual units will be available from 2,000-12,000 sqft (186-1,115 sqm) across the entire scheme with a footprint total of 30,000 sqft excluding any potential mezzanines. On site parking will be available together with electric vehicle charging points.
- Use Class: B8
- Space is in Excellent Condition
- Kitchen
- Shower Facilities
- 4m roller shutter doors
- Profiled pre-weathered cedar timber cladding
- 1 Level Access Door
- Can be combined with additional space(s) for up to 9,831 SF of adjacent space
- Secure Storage
- Private Restrooms
- Warehouse and office accommodation
Plots A and C are capable of providing a single large unit or can be divided into smaller units. Plot B will provide a larger single unit. The units will be capable of expansion via mezzanine floors within the 6.5m eaves height. The units will be finished to institutional standards with a steel portal frame, profiled cladding system, 3 phase power, LED lighting, Green Sedum roof, glazing, PV panels and electric roller doors. Individual units will be available from 2,000-12,000 sqft (186-1,115 sqm) across the entire scheme with a footprint total of 30,000 sqft excluding any potential mezzanines. On site parking will be available together with electric vehicle charging points.
- Use Class: B8
- Space is in Excellent Condition
- Kitchen
- Shower Facilities
- 4m roller shutter doors
- Profiled pre-weathered cedar timber cladding
- 1 Level Access Door
- Can be combined with additional space(s) for up to 9,831 SF of adjacent space
- Secure Storage
- Private Restrooms
- Warehouse and office accommodation
Plots A and C are capable of providing a single large unit or can be divided into smaller units. Plot B will provide a larger single unit. The units will be capable of expansion via mezzanine floors within the 6.5m eaves height. The units will be finished to institutional standards with a steel portal frame, profiled cladding system, 3 phase power, LED lighting, Green Sedum roof, glazing, PV panels and electric roller doors. Individual units will be available from 2,000-12,000 sqft (186-1,115 sqm) across the entire scheme with a footprint total of 30,000 sqft excluding any potential mezzanines. On site parking will be available together with electric vehicle charging points.
- Use Class: B8
- Space is in Excellent Condition
- Kitchen
- Shower Facilities
- 4m roller shutter doors
- Profiled pre-weathered cedar timber cladding
- 1 Level Access Door
- Can be combined with additional space(s) for up to 9,831 SF of adjacent space
- Secure Storage
- Private Restrooms
- Warehouse and office accommodation
Plots A and C are capable of providing a single large unit or can be divided into smaller units. Plot B will provide a larger single unit. The units will be capable of expansion via mezzanine floors within the 6.5m eaves height. The units will be finished to institutional standards with a steel portal frame, profiled cladding system, 3 phase power, LED lighting, Green Sedum roof, glazing, PV panels and electric roller doors. Individual units will be available from 2,000-12,000 sqft (186-1,115 sqm) across the entire scheme with a footprint total of 30,000 sqft excluding any potential mezzanines. On site parking will be available together with electric vehicle charging points.
- Use Class: B8
- Space is in Excellent Condition
- Kitchen
- Shower Facilities
- 4m roller shutter doors
- Profiled pre-weathered cedar timber cladding
- 1 Level Access Door
- Can be combined with additional space(s) for up to 9,831 SF of adjacent space
- Secure Storage
- Private Restrooms
- Warehouse and office accommodation
| Space | Size | Term | Rent | Space Use | Condition | Available |
| Ground - C1 | 2,956 SF | Negotiable | Upon Application | Industrial | Spec Suite | Now |
| Ground - C2 | 2,929 SF | Negotiable | Upon Application | Industrial | Spec Suite | Now |
| Ground - C3 | 1,962 SF | Negotiable | Upon Application | Industrial | Spec Suite | Now |
| Mezzanine - C1 | 655 SF | Negotiable | Upon Application | Industrial | Spec Suite | Now |
| Mezzanine - C2 | 655 SF | Negotiable | Upon Application | Industrial | Spec Suite | Now |
| Mezzanine - C3 | 674 SF | Negotiable | Upon Application | Industrial | Spec Suite | Now |
Ground - C1
| Size |
| 2,956 SF |
| Term |
| Negotiable |
| Rent |
| Upon Application |
| Space Use |
| Industrial |
| Condition |
| Spec Suite |
| Available |
| Now |
Ground - C2
| Size |
| 2,929 SF |
| Term |
| Negotiable |
| Rent |
| Upon Application |
| Space Use |
| Industrial |
| Condition |
| Spec Suite |
| Available |
| Now |
Ground - C3
| Size |
| 1,962 SF |
| Term |
| Negotiable |
| Rent |
| Upon Application |
| Space Use |
| Industrial |
| Condition |
| Spec Suite |
| Available |
| Now |
Mezzanine - C1
| Size |
| 655 SF |
| Term |
| Negotiable |
| Rent |
| Upon Application |
| Space Use |
| Industrial |
| Condition |
| Spec Suite |
| Available |
| Now |
Mezzanine - C2
| Size |
| 655 SF |
| Term |
| Negotiable |
| Rent |
| Upon Application |
| Space Use |
| Industrial |
| Condition |
| Spec Suite |
| Available |
| Now |
Mezzanine - C3
| Size |
| 674 SF |
| Term |
| Negotiable |
| Rent |
| Upon Application |
| Space Use |
| Industrial |
| Condition |
| Spec Suite |
| Available |
| Now |
PROPERTY OVERVIEW
The new business units at Buckingham Park will be built to a high specification and will provide cost effective low energy business units for local, regional and national businesses. They will provide a unique and rare opportunity in the Lewes area for brand new business units .










