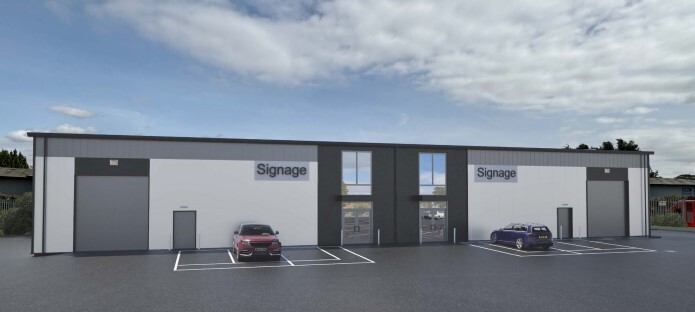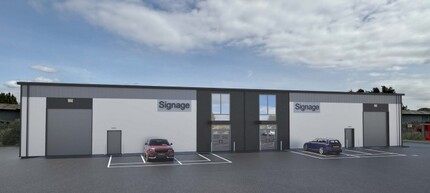
This feature is unavailable at the moment.
We apologize, but the feature you are trying to access is currently unavailable. We are aware of this issue and our team is working hard to resolve the matter.
Please check back in a few minutes. We apologize for the inconvenience.
- LoopNet Team
thank you

Your email has been sent!
Denham Business Park Brunel Dr
6,000 SF Vacant Industrial Building Newark NG24 2EG For Sale

Investment Highlights
- Newark town centre, A46 by pass and the A1 are within close proximity
- Situated in the Nottinghamshire market town of Newark which lies almost equal distance (20 miles) between Nottingham and Lincoln
- Internal clear height is approximately 6m
- Excellent direct rail links into London Kings Cross with a travel time of approximately 1 hour 20 minutes
- Fully concrete surfaced dedicated yards with allocated parking
- Due for completion in Q3 2025
Executive Summary
The units will comprise newly built industrial / trade counter units of steel portal frame construction with trapezoidal wall and roof cladding, finished with plastic coated metal trims and flashings.
Each unit will benefit from its own level access electric roller shutter door with a height of 4m.
In addition each unit will be provided with a dedicated loading / parking area.
Property Facts
| Sale Type | Owner User | Construction Status | Proposed |
| Tenure | Freehold | Rentable Building Area | 6,000 SF |
| Property Type | Industrial | Number of Floors | 1 |
| Property Subtype | Service | Year Built | 2025 |
| Sale Type | Owner User |
| Tenure | Freehold |
| Property Type | Industrial |
| Property Subtype | Service |
| Construction Status | Proposed |
| Rentable Building Area | 6,000 SF |
| Number of Floors | 1 |
| Year Built | 2025 |
Space Availability
- Space
- Size
- Space Use
- Condition
- Available
The units will comprise newly built industrial / trade counter units of steel portal frame construction with trapezoidal wall and roof cladding, finished with plastic coated metal trims and flashings. Each unit will benefit from its own level access electric roller shutter door with a height of 4m. In addition each unit will be provided with a dedicated loading / parking area. The units are available in part or as a whole on flexible lease terms, or alternatively the whole site is available on a freehold basis. £15.00 psf per annum exclusive.
The units will comprise newly built industrial / trade counter units of steel portal frame construction with trapezoidal wall and roof cladding, finished with plastic coated metal trims and flashings. Each unit will benefit from its own level access electric roller shutter door with a height of 4m. In addition each unit will be provided with a dedicated loading / parking area. The units are available in part or as a whole on flexible lease terms, or alternatively the whole site is available on a freehold basis. £15.00 psf per annum exclusive.
| Space | Size | Space Use | Condition | Available |
| Ground - Unit 7 | 3,000 SF | Industrial | Shell Space | Nov 2025 |
| Ground - Unit 8 | 3,000 SF | Industrial | Shell Space | Nov 2025 |
Ground - Unit 7
| Size |
| 3,000 SF |
| Space Use |
| Industrial |
| Condition |
| Shell Space |
| Available |
| Nov 2025 |
Ground - Unit 8
| Size |
| 3,000 SF |
| Space Use |
| Industrial |
| Condition |
| Shell Space |
| Available |
| Nov 2025 |
Ground - Unit 7
| Size | 3,000 SF |
| Space Use | Industrial |
| Condition | Shell Space |
| Available | Nov 2025 |
The units will comprise newly built industrial / trade counter units of steel portal frame construction with trapezoidal wall and roof cladding, finished with plastic coated metal trims and flashings. Each unit will benefit from its own level access electric roller shutter door with a height of 4m. In addition each unit will be provided with a dedicated loading / parking area. The units are available in part or as a whole on flexible lease terms, or alternatively the whole site is available on a freehold basis. £15.00 psf per annum exclusive.
Ground - Unit 8
| Size | 3,000 SF |
| Space Use | Industrial |
| Condition | Shell Space |
| Available | Nov 2025 |
The units will comprise newly built industrial / trade counter units of steel portal frame construction with trapezoidal wall and roof cladding, finished with plastic coated metal trims and flashings. Each unit will benefit from its own level access electric roller shutter door with a height of 4m. In addition each unit will be provided with a dedicated loading / parking area. The units are available in part or as a whole on flexible lease terms, or alternatively the whole site is available on a freehold basis. £15.00 psf per annum exclusive.
Presented by

Denham Business Park | Brunel Dr
Hmm, there seems to have been an error sending your message. Please try again.
Thanks! Your message was sent.



