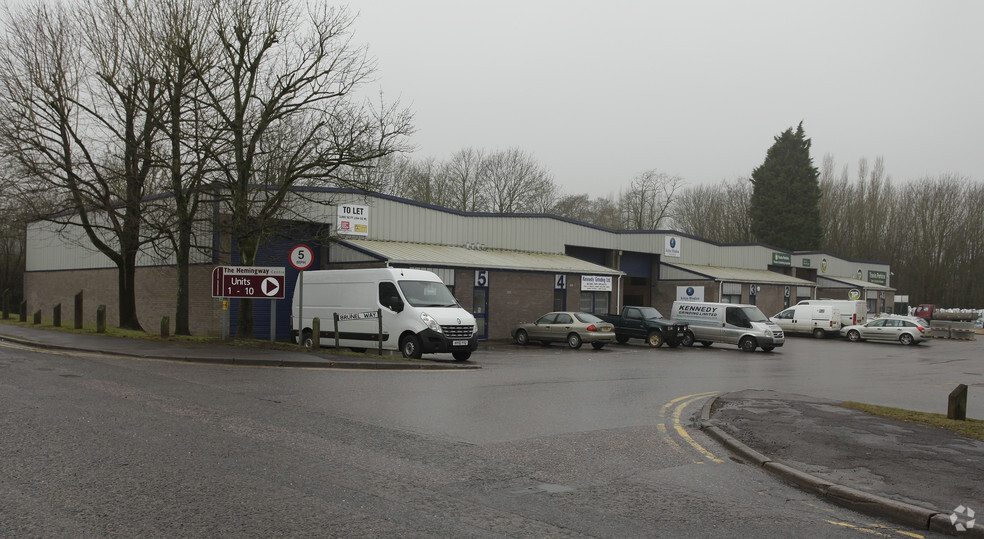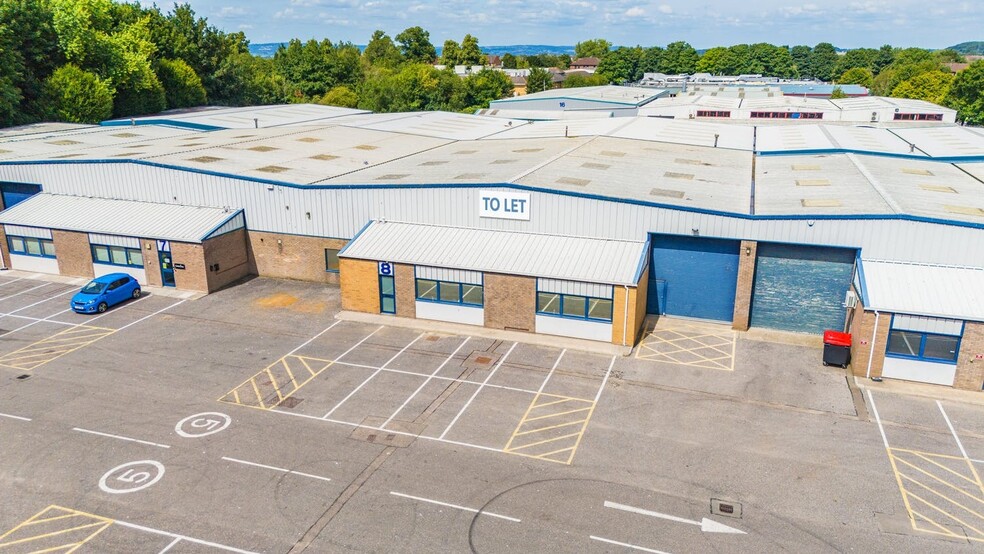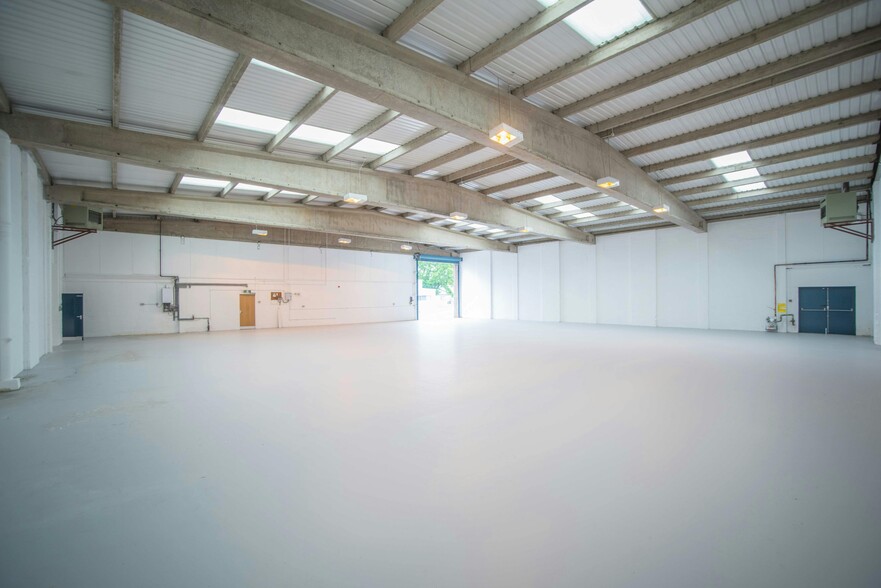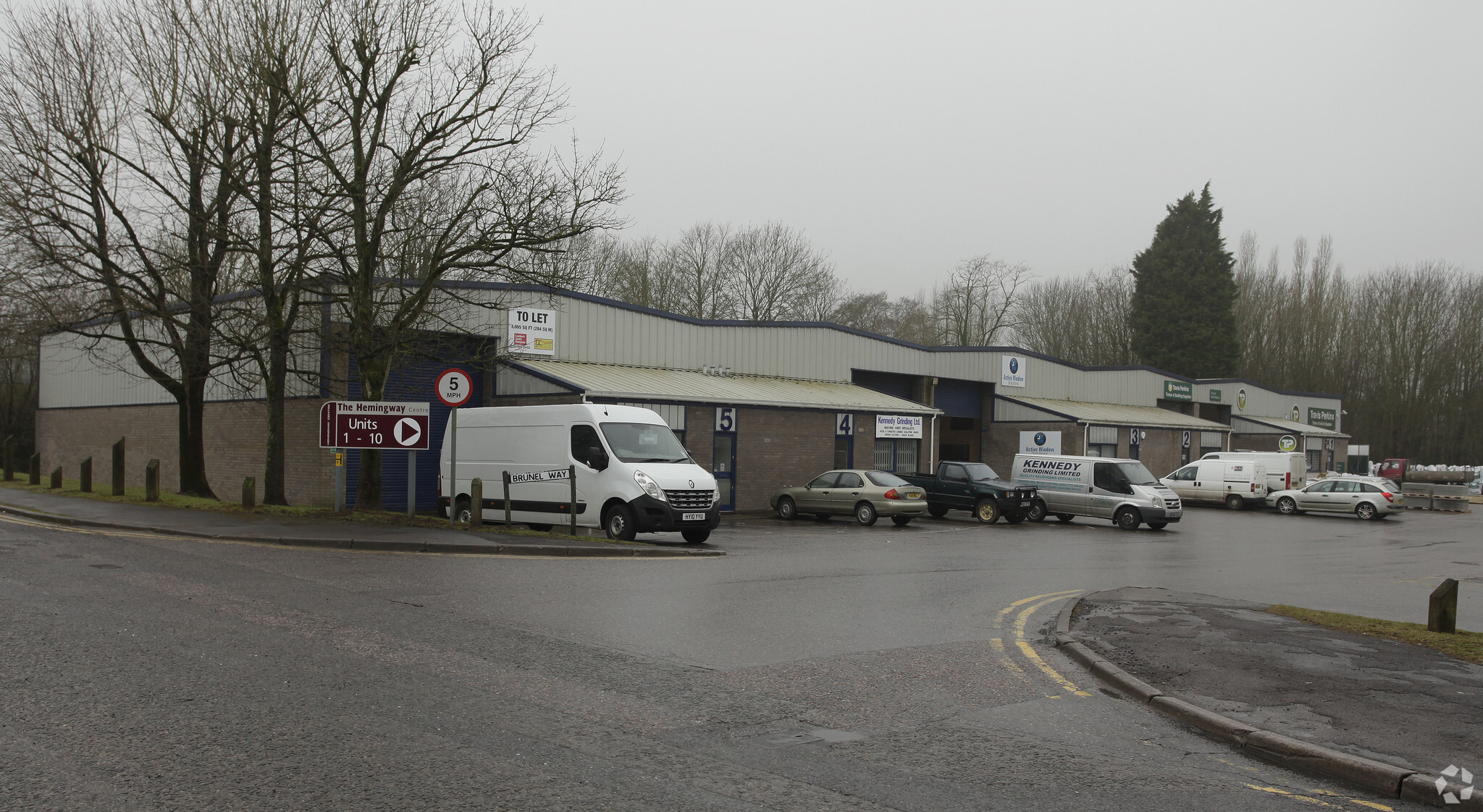Brunel Way 3,031 - 7,647 SF of Industrial Space Available in Thornbury BS35 3UR



HIGHLIGHTS
- Minimum eaves height is 4.7m rising to 5.3m at the apex
- Easily accessible
- Surface level electric roller shutter doors
FEATURES
ALL AVAILABLE SPACES(2)
Display Rent as
- SPACE
- SIZE
- TERM
- RENT
- SPACE USE
- CONDITION
- AVAILABLE
Available by way of a new full repairing and insuring lease for the quoting rent of £11 psf.
- Use Class: B2
- Can be combined with additional space(s) for up to 7,647 SF of adjacent space
- Drop Ceilings
- Gas central heating
- Includes 293 SF of dedicated office space
- Central Heating System
- Carpeted floors in the office
- Suspended ceilings in the office
Available by way of a new full repairing and insuring lease for the quoting rent of £11 psf.
- Use Class: B2
- Can be combined with additional space(s) for up to 7,647 SF of adjacent space
- Drop Ceilings
- Gas central heating
- Includes 283 SF of dedicated office space
- Central Heating System
- Carpeted floors in the office
- Suspended ceilings in the office
| Space | Size | Term | Rent | Space Use | Condition | Available |
| Ground - 1 | 4,616 SF | Negotiable | £11.00 /SF/PA | Industrial | - | Under Offer |
| Ground - 2 | 3,031 SF | Negotiable | £11.00 /SF/PA | Industrial | - | Under Offer |
Ground - 1
| Size |
| 4,616 SF |
| Term |
| Negotiable |
| Rent |
| £11.00 /SF/PA |
| Space Use |
| Industrial |
| Condition |
| - |
| Available |
| Under Offer |
Ground - 2
| Size |
| 3,031 SF |
| Term |
| Negotiable |
| Rent |
| £11.00 /SF/PA |
| Space Use |
| Industrial |
| Condition |
| - |
| Available |
| Under Offer |
PROPERTY OVERVIEW
Two units comprising a steel portal frame with insulated steel clad roof incorporating approx. 10% translucent skylights. The warehouses benefit from a surface level electric roller shutter doors (4.2m wide x 4.6m high) at the front elevation with a separate front pedestrian entrance into the office areas. The office accommodation includes carpeted floors, suspended ceilings with CFL lighting and gas central heating. There are two WCs adjoining the offices. The minimum eaves height is 4.7m rising to 5.3m at the apex. Externally there are 16 (combined) allocated parking spaces (Split 11/5). The property benefits from the following services; 3 phase electric power and water supply.





