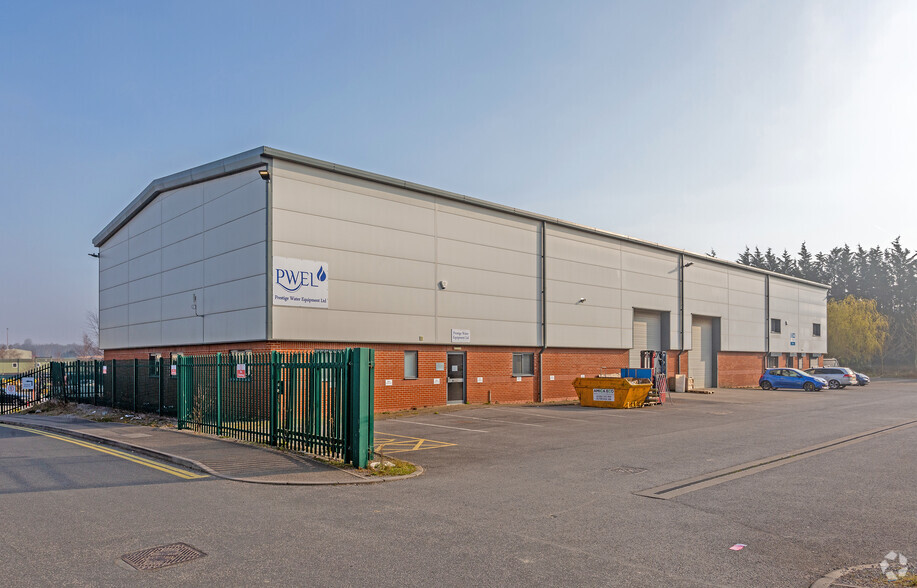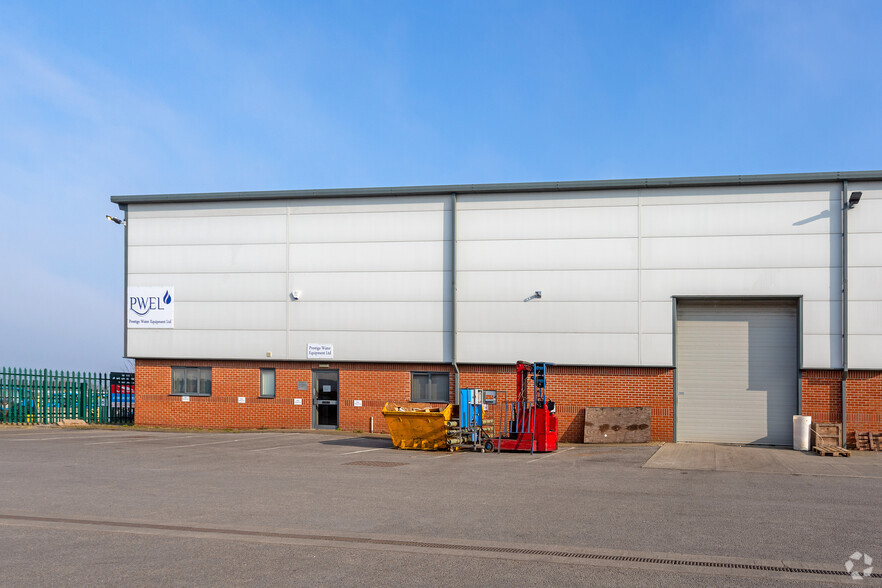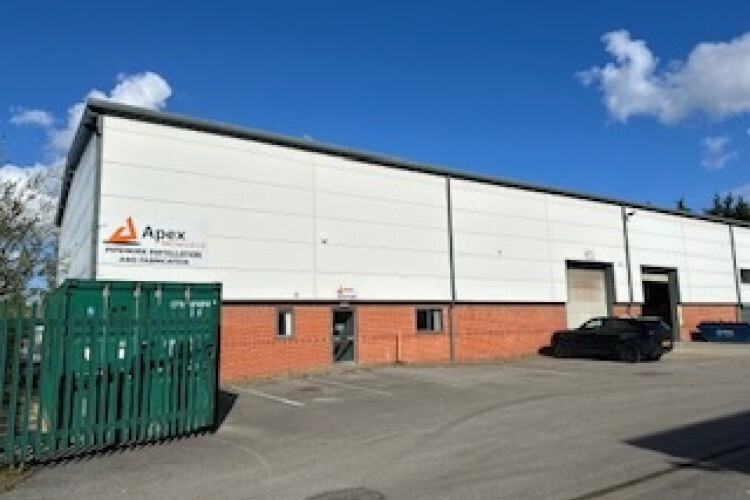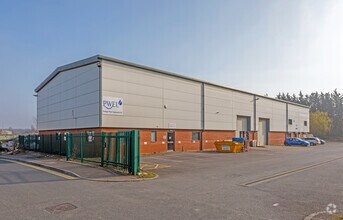
This feature is unavailable at the moment.
We apologize, but the feature you are trying to access is currently unavailable. We are aware of this issue and our team is working hard to resolve the matter.
Please check back in a few minutes. We apologize for the inconvenience.
- LoopNet Team
thank you

Your email has been sent!
Bryans Clos
6,746 SF of Industrial Space Available in Doncaster DN11 8RY



Highlights
- Designated parking for 9 vehicles
- Open Plan Sales Area
- Access via A1 (M)
Features
all available space(1)
Display Rent as
- Space
- Size
- Term
- Rent
- Space Use
- Condition
- Available
The 2 spaces in this building must be leased together, for a total size of 6,746 SF (Contiguous Area):
The property comprises an industrial unit with a ground level roller shutter/loading door and offices on the ground floor. Asking rent is £35,000 per annum exclusive on terms to be agreed. Warehouse: 394 Sq M (4,241 Sq Ft) Offices: 75 Sq M (807 Sq Ft) Total GIA : 469 Sq M (5,048 Sq Ft)
- Use Class: B2
- Energy Performance Rating - D
- 3-phase power supply
- Kitchen
- Natural Light
- Separate offices
| Space | Size | Term | Rent | Space Use | Condition | Available |
| Ground - D2A, Mezzanine - D2A | 6,746 SF | Negotiable | £6.93 /SF/PA £0.58 /SF/MO £74.59 /m²/PA £6.22 /m²/MO £46,750 /PA £3,896 /MO | Industrial | Partial Build-Out | Now |
Ground - D2A, Mezzanine - D2A
The 2 spaces in this building must be leased together, for a total size of 6,746 SF (Contiguous Area):
| Size |
|
Ground - D2A - 5,048 SF
Mezzanine - D2A - 1,698 SF
|
| Term |
| Negotiable |
| Rent |
| £6.93 /SF/PA £0.58 /SF/MO £74.59 /m²/PA £6.22 /m²/MO £46,750 /PA £3,896 /MO |
| Space Use |
| Industrial |
| Condition |
| Partial Build-Out |
| Available |
| Now |
Ground - D2A, Mezzanine - D2A
| Size |
Ground - D2A - 5,048 SF
Mezzanine - D2A - 1,698 SF
|
| Term | Negotiable |
| Rent | £6.93 /SF/PA |
| Space Use | Industrial |
| Condition | Partial Build-Out |
| Available | Now |
The property comprises an industrial unit with a ground level roller shutter/loading door and offices on the ground floor. Asking rent is £35,000 per annum exclusive on terms to be agreed. Warehouse: 394 Sq M (4,241 Sq Ft) Offices: 75 Sq M (807 Sq Ft) Total GIA : 469 Sq M (5,048 Sq Ft)
- Use Class: B2
- Kitchen
- Energy Performance Rating - D
- Natural Light
- 3-phase power supply
- Separate offices
Property Overview
This property is perfectly positioned within Harworth Industrial Estate, home to businesses such as Howdens Joinery and Screwfix. Just 1.5 miles from Junction 34 of the A1(M), it offers excellent connectivity with quick access to the M18, which is only 10 miles to the north.
Warehouse FACILITY FACTS
Presented by
Flint Real Estate
Bryans Clos
Hmm, there seems to have been an error sending your message. Please try again.
Thanks! Your message was sent.


