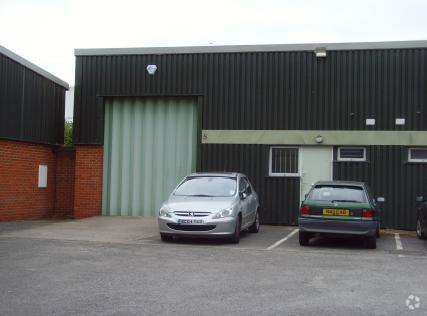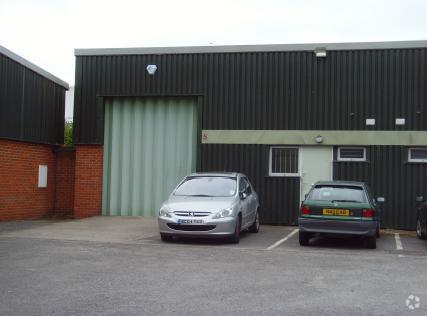Buckholt Dr 750 - 1,500 SF of Industrial Space Available in Worcester WR4 9ND

HIGHLIGHTS
- Units part of small courtyard of industrial units
- Steel portal frame and brick construction surmounted by mono pitched roof
- Access via a sliding door and roller shutter door on front elevation, in addition to pedestrian doors
- Car parking to the front of units
FEATURES
ALL AVAILABLE SPACES(2)
Display Rent as
- SPACE
- SIZE
- TERM
- RENT
- SPACE USE
- CONDITION
- AVAILABLE
Guide Rent Unit 5 - £9,000 per annum Unit 6 - £9,000 per annum Total - £18,000 per annum Rent inclusive of service charge and insurance. Tenure The units are available to let by way of a new full repairing and insuring lease for a term of years to be negotiated.
- Use Class: B2
- Automatic Blinds
- Pedestrian door access
- Can be combined with additional space(s) for up to 1,500 SF of adjacent space
- Can be let separately or together
- Staff facilities
Guide Rent Unit 5 - £9,000 per annum Unit 6 - £9,000 per annum Total - £18,000 per annum Rent inclusive of service charge and insurance. Tenure The units are available to let by way of a new full repairing and insuring lease for a term of years to be negotiated.
- Use Class: B2
- Automatic Blinds
- Pedestrian door access
- Can be combined with additional space(s) for up to 1,500 SF of adjacent space
- Can be let separately or together
- Staff facilities
| Space | Size | Term | Rent | Space Use | Condition | Available |
| Ground - 5 | 750 SF | Negotiable | £12.00 /SF/PA | Industrial | Partial Build-Out | Now |
| Ground - 6 | 750 SF | Negotiable | £12.00 /SF/PA | Industrial | Partial Build-Out | Now |
Ground - 5
| Size |
| 750 SF |
| Term |
| Negotiable |
| Rent |
| £12.00 /SF/PA |
| Space Use |
| Industrial |
| Condition |
| Partial Build-Out |
| Available |
| Now |
Ground - 6
| Size |
| 750 SF |
| Term |
| Negotiable |
| Rent |
| £12.00 /SF/PA |
| Space Use |
| Industrial |
| Condition |
| Partial Build-Out |
| Available |
| Now |
PROPERTY OVERVIEW
Buckholt Business Centre is situated on Buckholt Drive, off the B4639 Cotswold Way, being an established trading location approximately 2 miles west of Junction 6 of the M5 and approximately 3 miles north of Worcester city centre. Unit 5 and 6 are two of 16 small light industrial units at Buckholt Business Centre, which forms a small courtyard of industrial units each having car parking spaces directly to the front and being accessed via a sliding door and roller shutter on the front elevation in addition to two pedestrian access doors. The unit is of steel portal frame and brick construction surmounted by a mono pitched roof.
SERVICE FACILITY FACTS
SELECT TENANTS
- FLOOR
- TENANT NAME
- INDUSTRY
- GRND
- Norman Long Printers Ltd
- Manufacturing







