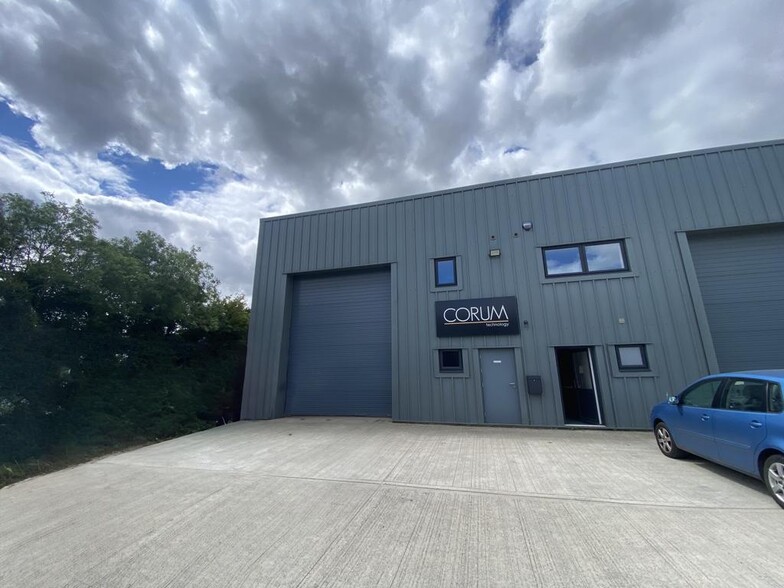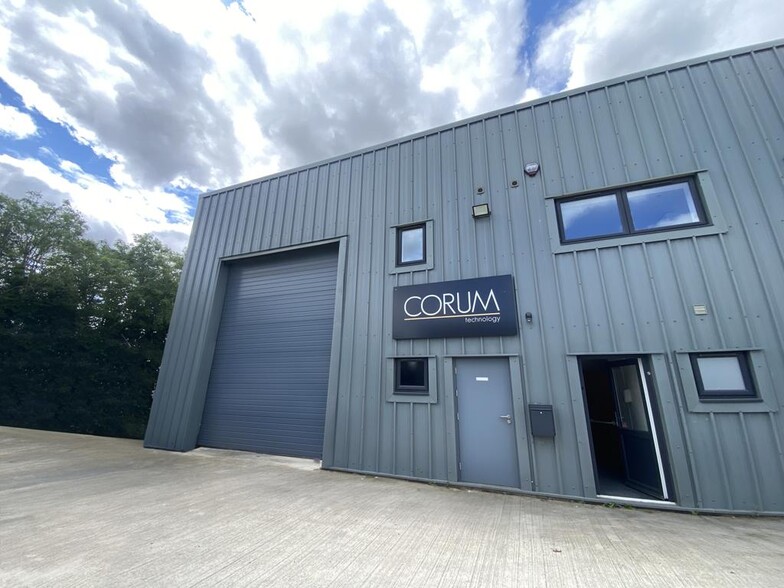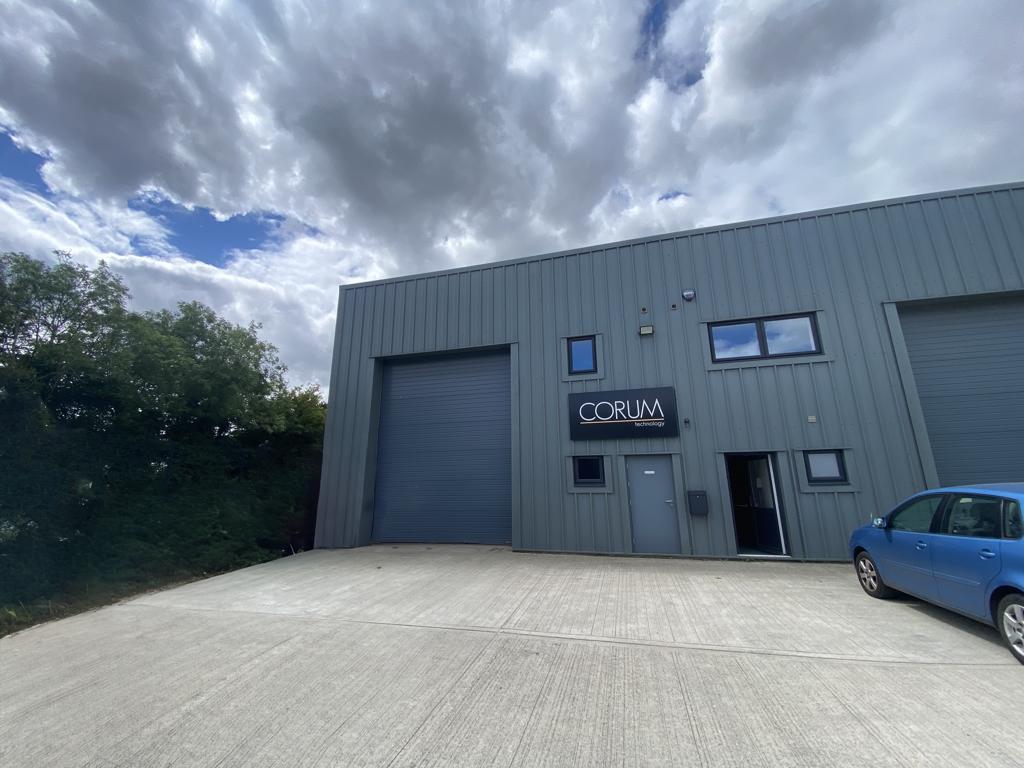Bunns Bank 2,135 SF of Industrial Space Available in Old Buckenham NR17 1QB


FEATURES
ALL AVAILABLE SPACE(1)
Display Rent as
- SPACE
- SIZE
- TERM
- RENT
- SPACE USE
- CONDITION
- AVAILABLE
The 2 spaces in this building must be leased together, for a total size of 2,135 SF (Contiguous Area):
£18,200 per annum exclusive. The premises is available to let on a new full repairing and insuring lease for a number of years to be agreed.
- Use Class: B2
- Private Restrooms
- Workshop/ preparation room
- Central Air Conditioning
- Simple internal layout
- Board/ meeting room to the front
| Space | Size | Term | Rent | Space Use | Condition | Available |
| Ground - Unit 5, 1st Floor - Unit 5 | 2,135 SF | Negotiable | £8.52 /SF/PA | Industrial | Full Build-Out | Now |
Ground - Unit 5, 1st Floor - Unit 5
The 2 spaces in this building must be leased together, for a total size of 2,135 SF (Contiguous Area):
| Size |
|
Ground - Unit 5 - 1,512 SF
1st Floor - Unit 5 - 623 SF
|
| Term |
| Negotiable |
| Rent |
| £8.52 /SF/PA |
| Space Use |
| Industrial |
| Condition |
| Full Build-Out |
| Available |
| Now |
PROPERTY OVERVIEW
The property comprises a modern, end-terrace industrial unit within an established industrial estate. It is of steel portal frame construction, with a concrete floor and steel profile sheet cladding to the elevations and roof. There is a minimum eaves height of 7.07 m, rising to 8.07 m at the apex and there is a 5m tall up and over loading door to the front of the property for loading. Internally, the property is largely open-plan, with a two-storey office block to the front. The ground floor comprises a reception area together with kitchen and WC facilities. There is a further workshop/preparation room off accessed via the warehouse. The first floor comprises an air-conditioned open-plan office area with a board room/meeting room to the front.








