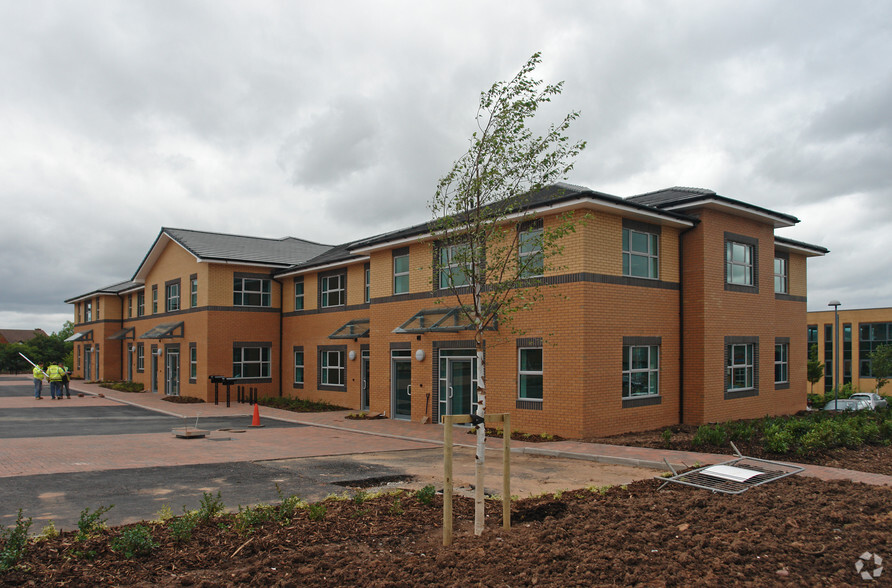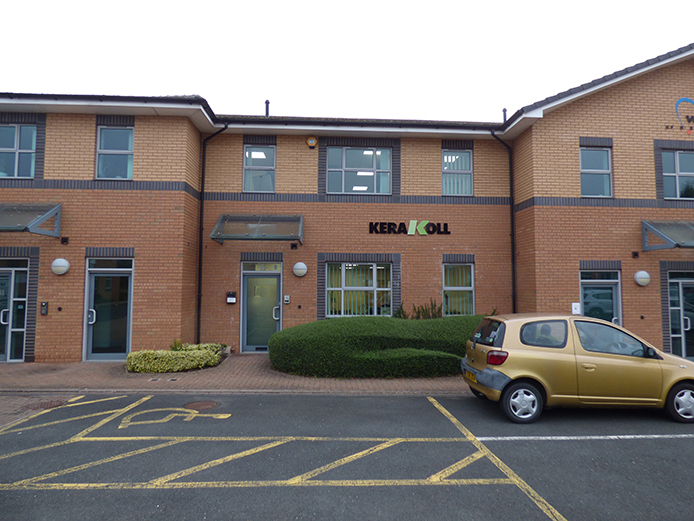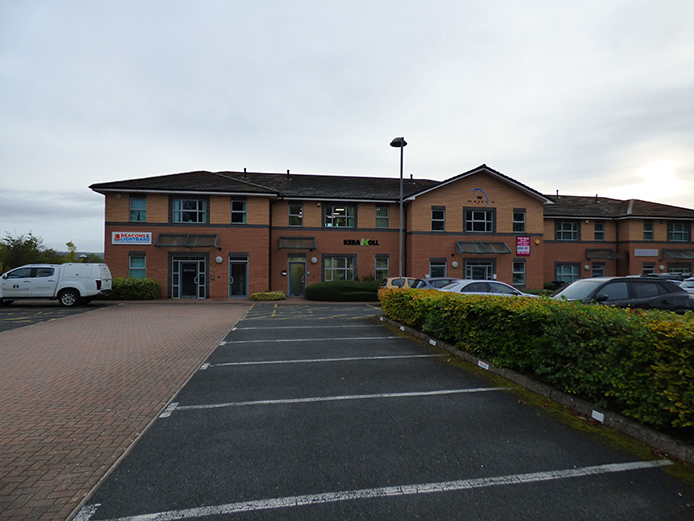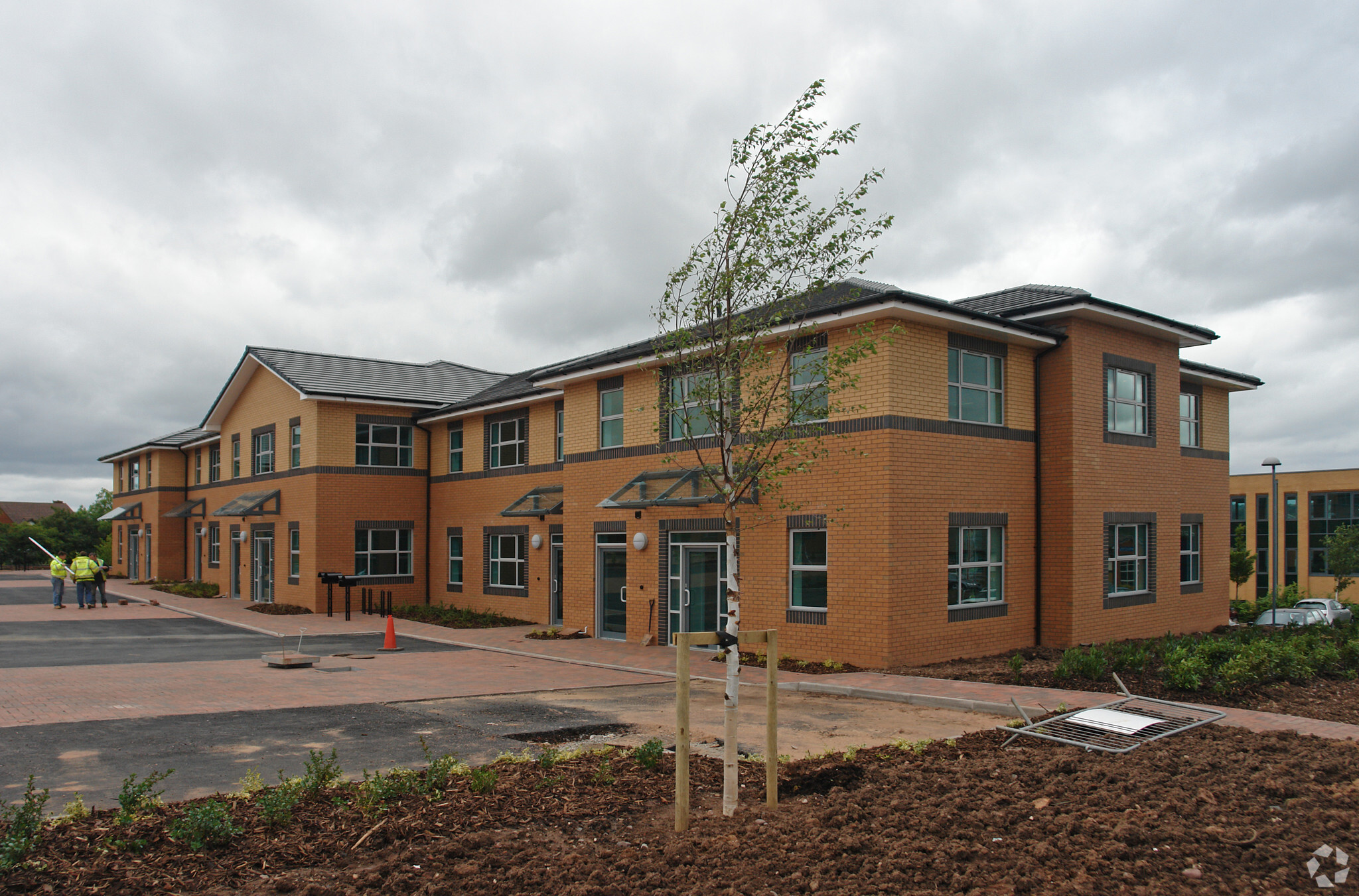Buntsford Dr 2,070 SF Office Unit Offered at £375,000 in Bromsgrove B60 4JE



INVESTMENT HIGHLIGHTS
- 9 allocated car parking spaces
- Suspended ceiling with inset lighting
- Raised access flooring
EXECUTIVE SUMMARY
The property comprises a modern office building of traditional brick construction surmounted by a pitched tiled roof. The premises are arranged over two floors and entered via a large, glazed reception allowing entry into a predominantly open plan ground floor office. A partitioned meeting room to the left side of the suite provides some cellular meeting space and a partitioned area towards the rear houses a servicer room and comms. The suite has an integral kitchenette and DDA compliant WC situated off the hallway. The second floor is again open plan in its configuration with kitchen and male and female toilets. A separate entrance from the front would allow the floor to be occupied separately if required. The property benefits from raised access flooring, suspended ceiling with inset lighting, carpet floor covering, double glazed windows, gas fired central heating and perimeter power and data. Externally the property benefits from 9 allocated car parking spaces situated in front of the building.
PROPERTY FACTS
| Price | £375,000 |
| Unit Size | 2,070 SF |
| No. Units | 1 |
| Total Building Size | 9,186 SF |
| Property Type | Office (Unit) |
| Sale Type | Owner User |
| Building Class | B |
| Number of Floors | 2 |
| Typical Floor Size | 1,876 SF |
| Year Built | 2000 |
| Lot Size | 0.23 AC |
AMENITIES
- 24 Hour Access
- Raised Floor
- Security System
1 UNIT AVAILABLE
Unit 3
| Unit Size | 2,070 SF |
| Price | £375,000 |
| Price Per SF | £181.16 |
| Unit Use | Office |
| Sale Type | Owner User |
| Tenure | Freehold |
DESCRIPTION
The property comprises a modern office building of traditional
brick construction surmounted by a pitched tiled roof.
The premises are arranged over two floors and entered via a
large, glazed reception allowing entry into a predominantly
open plan ground floor office.
A partitioned meeting room to the left side of the suite provides
some cellular meeting space and a partitioned area towards the
rear houses a servicer room and comms.
The suite has an integral kitchenette and DDA compliant WC
situated off the hallway.
The second floor is again open plan in its configuration with
kitchen and male and female toilets.
A separate entrance from the front would allow the floor to be
occupied separately if required.
The property benefits from raised access flooring, suspended
ceiling with inset lighting, carpet floor covering, double glazed
windows, gas fired central heating and perimeter power and
data.
Externally the property benefits from 9 allocated car parking
spaces situated in front of the building.
SALE NOTES
Offers in excess of £375,000 are sought for the valuable
freehold interest in the property, subject to contract.





