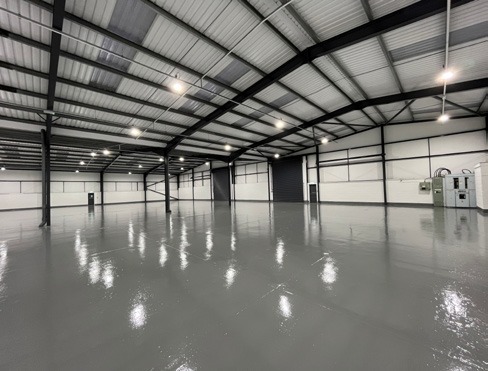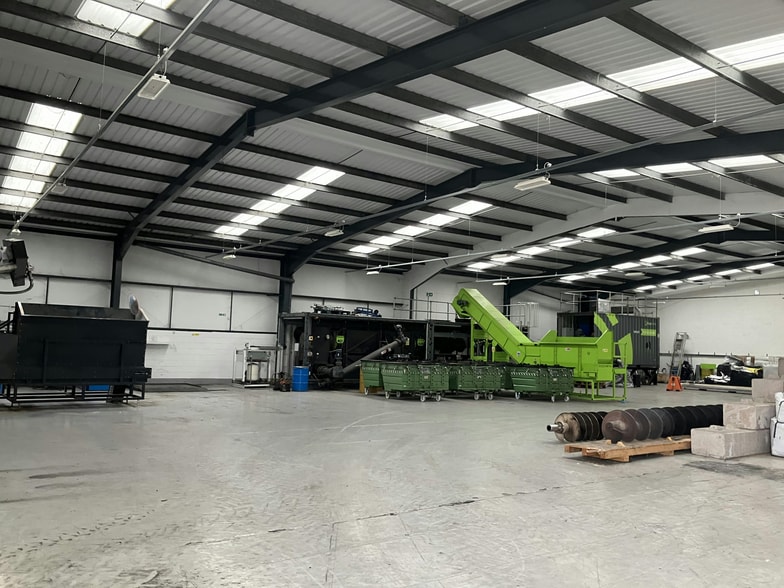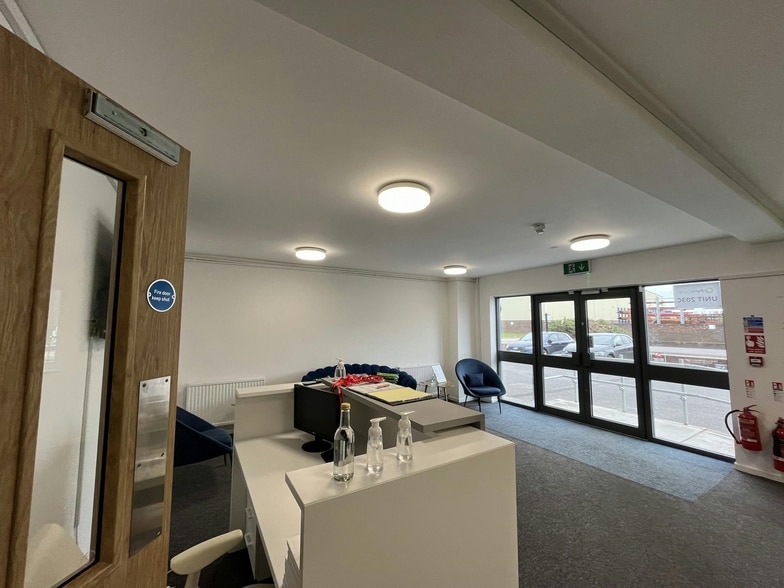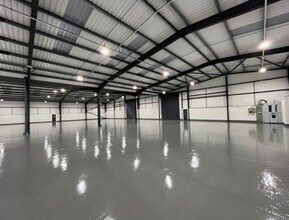
This feature is unavailable at the moment.
We apologize, but the feature you are trying to access is currently unavailable. We are aware of this issue and our team is working hard to resolve the matter.
Please check back in a few minutes. We apologize for the inconvenience.
- LoopNet Team
thank you

Your email has been sent!
Burcott Rd
22,360 SF of Industrial Space Available in Bristol BS11 8AP



Highlights
- Recently refurbished warehouse/industrial building with 24hr access
- 22,360 sq. ft. including warehouse, GF offices & FF offices
- Large secure yard with additional allocated parking to front
Features
all available space(1)
Display Rent as
- Space
- Size
- Term
- Rent
- Space Use
- Condition
- Available
The 2 spaces in this building must be leased together, for a total size of 22,360 SF (Contiguous Area):
Unit 203C is available for lease on negotiable terms. Terms on Application.
- Use Class: B8
- Central Air Conditioning
- Secure Storage
- Energy Performance Rating - C
- Roller shutter doors
- 8 minutes drive from M5 JCT 18
- Includes 2,398 SF of dedicated office space
- Kitchen
- Private Restrooms
- Yard
- Eaves height 6m
| Space | Size | Term | Rent | Space Use | Condition | Available |
| Ground - 203C, 1st Floor - 203C | 22,360 SF | Negotiable | Upon Application Upon Application Upon Application Upon Application Upon Application Upon Application | Industrial | Shell Space | Now |
Ground - 203C, 1st Floor - 203C
The 2 spaces in this building must be leased together, for a total size of 22,360 SF (Contiguous Area):
| Size |
|
Ground - 203C - 20,298 SF
1st Floor - 203C - 2,062 SF
|
| Term |
| Negotiable |
| Rent |
| Upon Application Upon Application Upon Application Upon Application Upon Application Upon Application |
| Space Use |
| Industrial |
| Condition |
| Shell Space |
| Available |
| Now |
Ground - 203C, 1st Floor - 203C
| Size |
Ground - 203C - 20,298 SF
1st Floor - 203C - 2,062 SF
|
| Term | Negotiable |
| Rent | Upon Application |
| Space Use | Industrial |
| Condition | Shell Space |
| Available | Now |
Unit 203C is available for lease on negotiable terms. Terms on Application.
- Use Class: B8
- Includes 2,398 SF of dedicated office space
- Central Air Conditioning
- Kitchen
- Secure Storage
- Private Restrooms
- Energy Performance Rating - C
- Yard
- Roller shutter doors
- Eaves height 6m
- 8 minutes drive from M5 JCT 18
Property Overview
End of terrace clear span warehouse with integral two storey office accommodation. Eaves height of approximately 6m with 3 roller shutter doors to the east elevation. The office accommodation includes LED lighting, single glazed windows, air conditioning, WC’s and kitchenette. Externally the unit has a secure yard and dedicated parking area for staff.
Warehouse FACILITY FACTS
Presented by
Company Not Provided
Burcott Rd
Hmm, there seems to have been an error sending your message. Please try again.
Thanks! Your message was sent.







