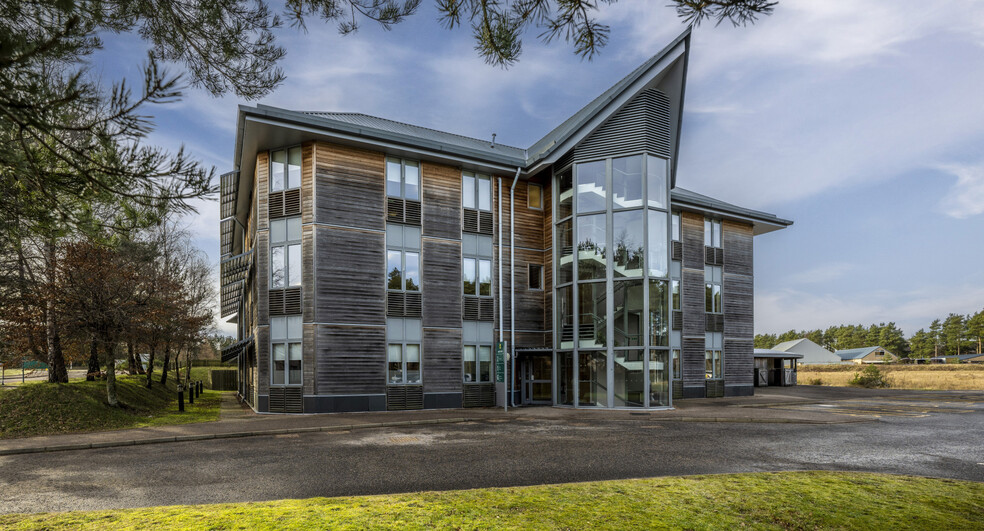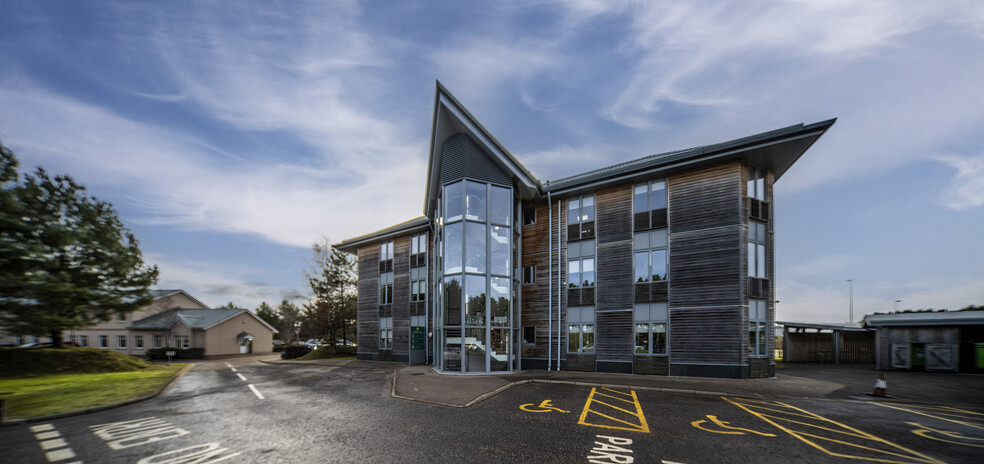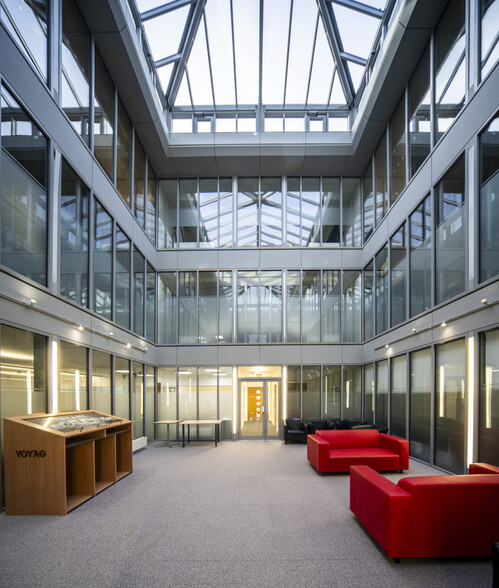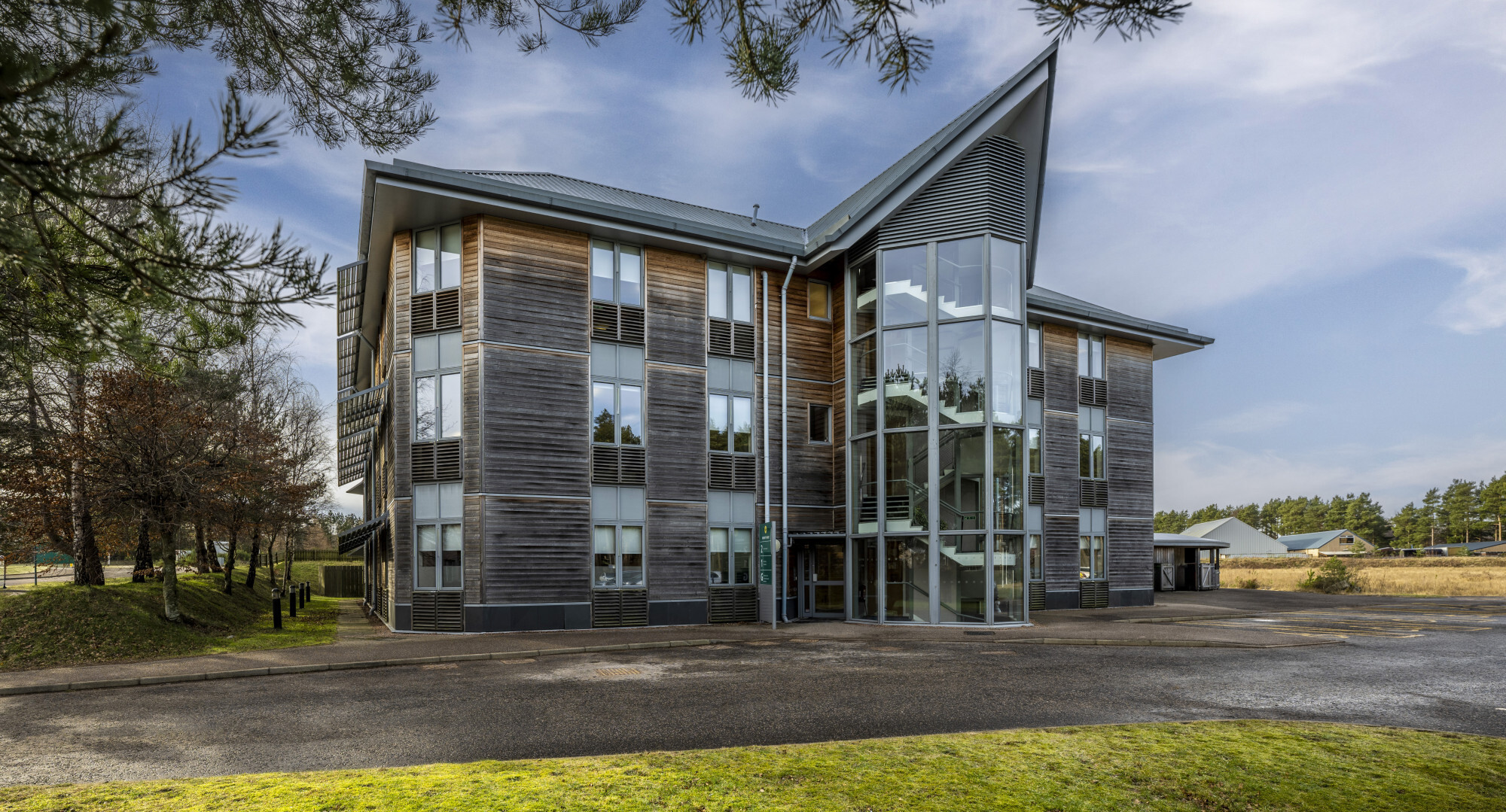Burnett House Burn O'bennie Rd 1,907 SF of Office Space Available in Banchory AB31 5ZU



HIGHLIGHTS
- Set within its own grounds on the Leys Estate
- Generous parking allocation
- Three-storey detached office pavilion
ALL AVAILABLE SPACE(1)
Display Rent as
- SPACE
- SIZE
- TERM
- RENT
- SPACE USE
- CONDITION
- AVAILABLE
The available space is a mix of open plan office area, with private offices and meeting room/ boardroom facilities. The shared atrium area, located to the centre of the building, offers a bright and airy breakout space with the benefit of being fully covered. Amongst other features, the suite benefits from, Raised floors , Generous parking allocation, Door entry access system, Biomass (woodchip) heating system, Natural & Mechanical ventilation and Rainwater harvesting system.
- Use Class: Class 4
- Mostly Open Floor Plan Layout
- Kitchen
- Common Parts WC Facilities
- WC and staff facilities.
- Fully Built-Out as Standard Office
- Fits 5 - 16 People
- Raised Floor
- Raised floors.
- Private offices with meeting rooms.
| Space | Size | Term | Rent | Space Use | Condition | Available |
| Ground | 1,907 SF | Negotiable | Upon Application | Office | Full Build-Out | Now |
Ground
| Size |
| 1,907 SF |
| Term |
| Negotiable |
| Rent |
| Upon Application |
| Space Use |
| Office |
| Condition |
| Full Build-Out |
| Available |
| Now |
PROPERTY OVERVIEW
Burnett house is a three storey detached office pavilion of modern construction. Located on the outskirts of Banchory, a town about 18 miles west of Aberdeen. Set within its own grounds on the Leys estate, the setting gives the impression of a countryside location.
- 24 Hour Access
- Commuter Rail
- Kitchen
- EPC - A
- Common Parts WC Facilities
- Demised WC facilities






