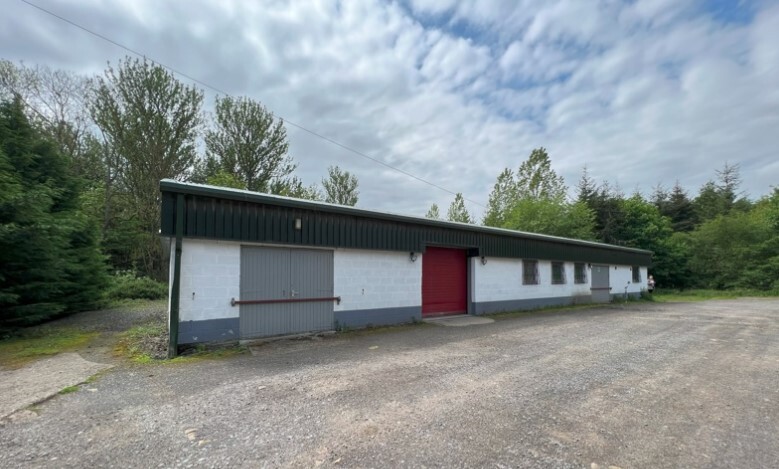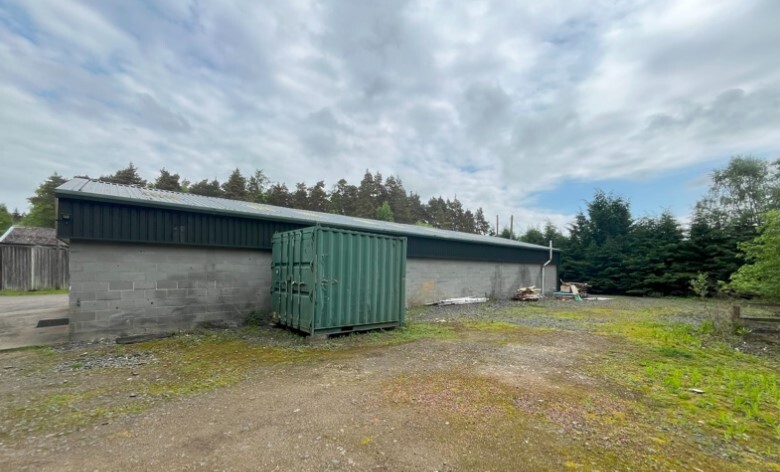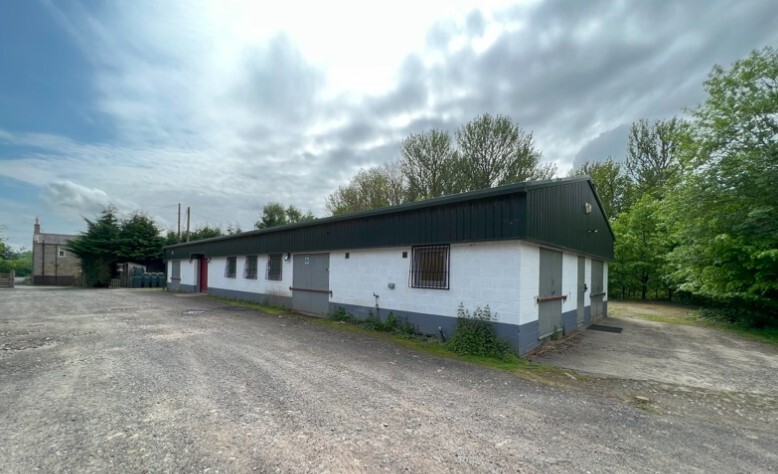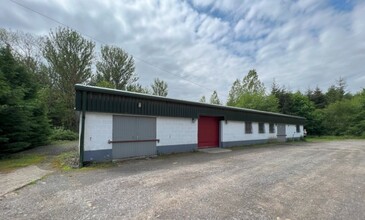
This feature is unavailable at the moment.
We apologize, but the feature you are trying to access is currently unavailable. We are aware of this issue and our team is working hard to resolve the matter.
Please check back in a few minutes. We apologize for the inconvenience.
- LoopNet Team
thank you

Your email has been sent!
Bywell Sawmill
2,496 SF of Industrial Space Available in Stocksfield NE43 7AG



Highlights
- Gated and secure access from main road
- Modern light industrial unit with yard
- Rural location with good links to the A69 and A68
Features
all available space(1)
Display Rent as
- Space
- Size
- Term
- Rent
- Space Use
- Condition
- Available
The property comprises a detached industrial unit of steel portal frame construction with blockwork walls and steel profile sheet roof. Internally the warehouse has concrete flooring and an electrically operated roller shutter door measuring 2.5m wide x 2.41m high. Minimum eaves height in the warehouse is 2.55m to the haunch extending to 4.21m at the apex. In addition to the warehouse there are four further storage and ancillary rooms with mezzanine storage, a kitchen and W.C. Externally the property benefits from a hardcore yard area to the rear elevation, of around 5,000 sq ft. There is gated and secure access from the main road.
- Use Class: E
- Energy Performance Rating - C
- Yard
- Open Plan Workspace
- Kitchen
- Common Parts WC Facilities
- Natural Light
- Four Storage and Ancillary Rooms
| Space | Size | Term | Rent | Space Use | Condition | Available |
| Ground | 2,496 SF | Negotiable | £6.00 /SF/PA £0.50 /SF/MO £14,976 /PA £1,248 /MO | Industrial | Partial Build-Out | Under Offer |
Ground
| Size |
| 2,496 SF |
| Term |
| Negotiable |
| Rent |
| £6.00 /SF/PA £0.50 /SF/MO £14,976 /PA £1,248 /MO |
| Space Use |
| Industrial |
| Condition |
| Partial Build-Out |
| Available |
| Under Offer |
Ground
| Size | 2,496 SF |
| Term | Negotiable |
| Rent | £6.00 /SF/PA |
| Space Use | Industrial |
| Condition | Partial Build-Out |
| Available | Under Offer |
The property comprises a detached industrial unit of steel portal frame construction with blockwork walls and steel profile sheet roof. Internally the warehouse has concrete flooring and an electrically operated roller shutter door measuring 2.5m wide x 2.41m high. Minimum eaves height in the warehouse is 2.55m to the haunch extending to 4.21m at the apex. In addition to the warehouse there are four further storage and ancillary rooms with mezzanine storage, a kitchen and W.C. Externally the property benefits from a hardcore yard area to the rear elevation, of around 5,000 sq ft. There is gated and secure access from the main road.
- Use Class: E
- Kitchen
- Energy Performance Rating - C
- Common Parts WC Facilities
- Yard
- Natural Light
- Open Plan Workspace
- Four Storage and Ancillary Rooms
Property Overview
Bywell Sawmill is located just off the A69 in Bywell near Stocksfield. The A69 is the main route between the A1(M) which links Hexham to Newcastle and Carlisle. The unit is located approximately 5 miles east of Corbridge, 8 miles west of Hexham and 12 miles west of Newcastle upon Tyne. Stocksfield Train Station is located around a five minute drive away.
Industrial FACILITY FACTS
Presented by

Bywell Sawmill
Hmm, there seems to have been an error sending your message. Please try again.
Thanks! Your message was sent.





