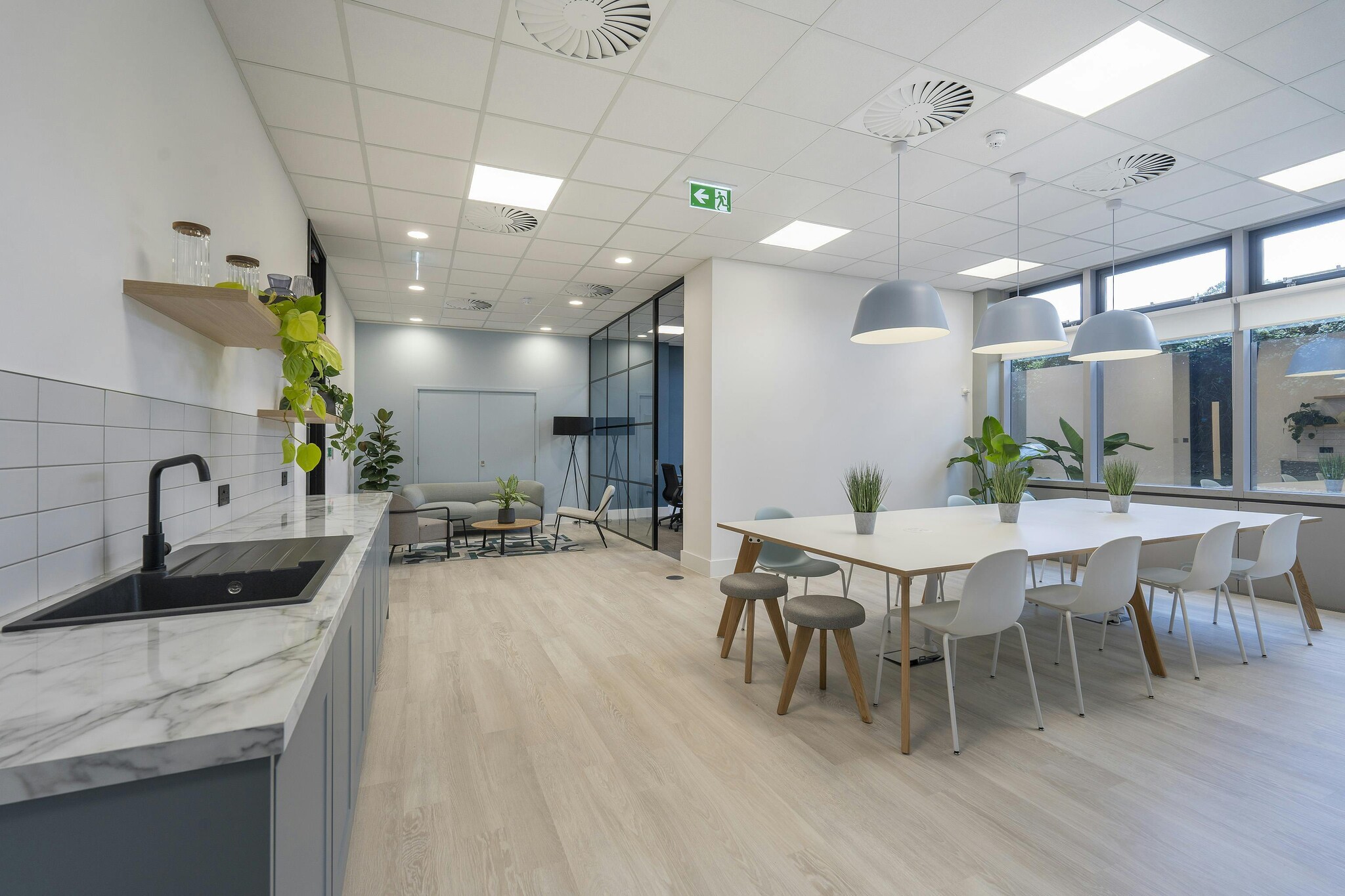Reflex Cain Rd 3,900 - 21,843 SF of Office Space Available in Bracknell RG12 1HL
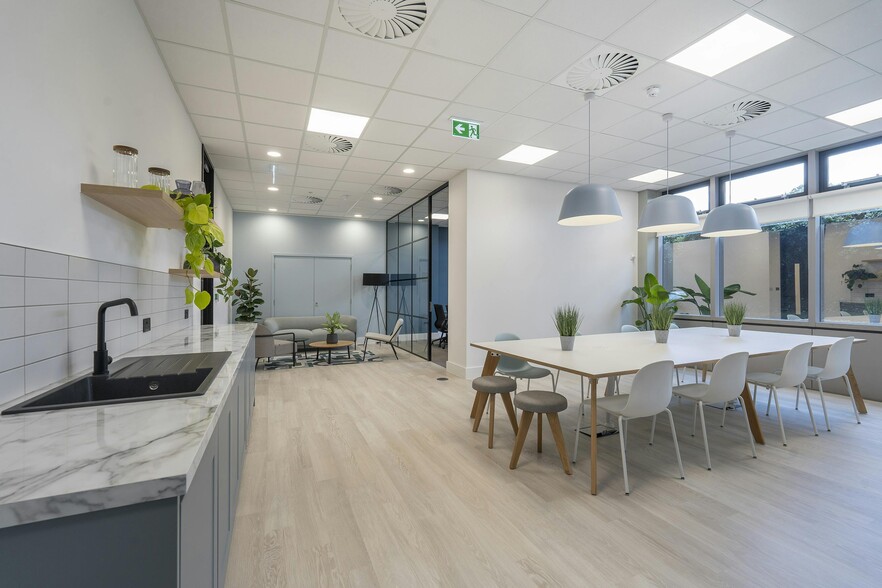
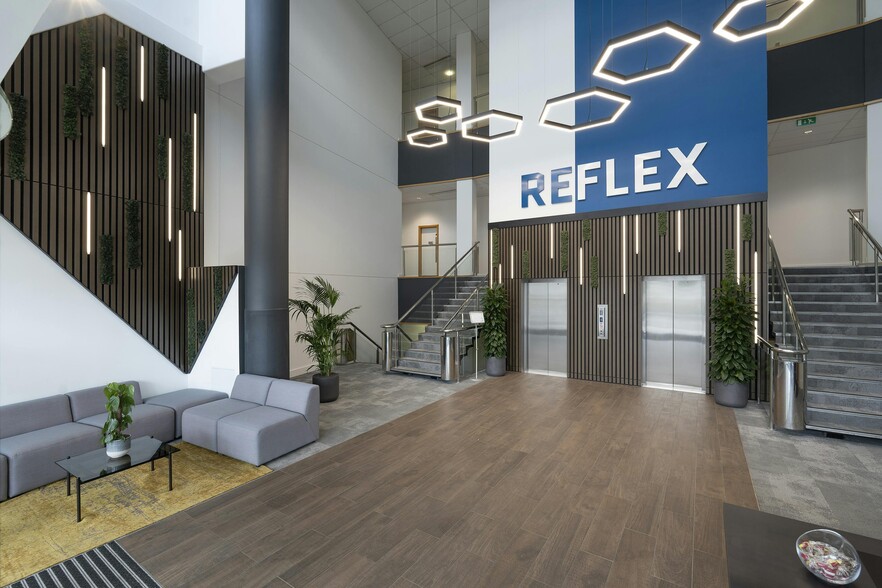
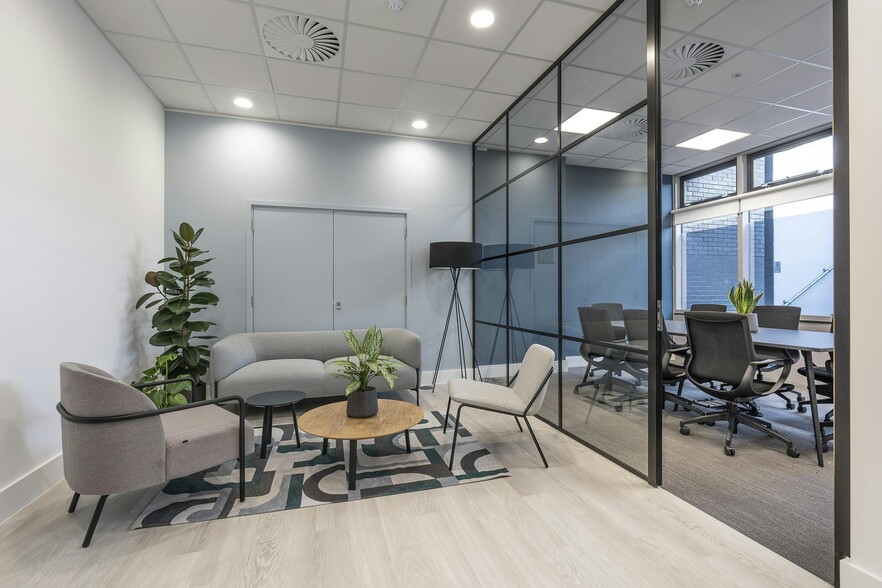
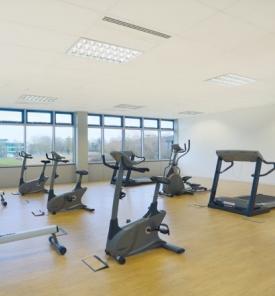
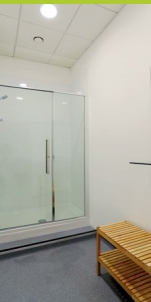
HIGHLIGHTS
- Prominent business location
- Versatile space
- Solid transport links
ALL AVAILABLE SPACES(2)
Display Rent as
- SPACE
- SIZE
- TERM
- RENT
- SPACE USE
- CONDITION
- AVAILABLE
The availability here comprises 1,500 square feet of premium office space across the Ground floor. Amenities included: Brand new VRF air conditioning system, Carpeted 150mm raised floor, New LED Lighting, Substantial PV array providing renewable energy, 400mm ceiling void, Large refurbished full height manned reception, Gym and café/restaurant, 3m floor to ceiling height, Male, female and disabled WCs, Showers, Fast fibre broadband and 89 parking spaces (1 per 189sqft).
- Use Class: E
- Mostly Open Floor Plan Layout
- Can be combined with additional space(s) for up to 21,843 SF of adjacent space
- Kitchen
- Closed Circuit Television Monitoring (CCTV)
- Recessed Lighting
- Great natural light exposure
- Large refurbished full height manned reception
- Fully Built-Out as Standard Office
- Space is in Excellent Condition
- Central Air and Heating
- Security System
- Secure Storage
- Natural Light
- Beautifully designed
- Gym and café/restaurant
The availability here comprises 3,500 sq.ft - 9,500 sq.ft of premium office space across the first floor, benefiting from a prominent and highly desirable business location. Amenities included: Brand new VRF air conditioning system, Carpeted 150mm raised floor, New LED Lighting, Substantial PV array providing renewable energy, 400mm ceiling void, Large refurbished full height manned reception, Gym and café/restaurant, 3m floor to ceiling height, Male, female and disabled WCs, Showers, Fast fibre broadband and 89 parking spaces (1 per 189sqft).
- Use Class: E
- Mostly Open Floor Plan Layout
- Can be combined with additional space(s) for up to 21,843 SF of adjacent space
- Kitchen
- Closed Circuit Television Monitoring (CCTV)
- Recessed Lighting
- Great natural light exposure
- Large refurbished full height manned reception
- Fully Built-Out as Standard Office
- Space is in Excellent Condition
- Central Air and Heating
- Security System
- Secure Storage
- Natural Light
- Beautifully designed
- Gym and café/restaurant
| Space | Size | Term | Rent | Space Use | Condition | Available |
| Ground | 12,186 SF | Negotiable | £22.50 /SF/PA | Office | Full Build-Out | Now |
| 1st Floor | 3,900-9,657 SF | Negotiable | £22.50 /SF/PA | Office | Full Build-Out | Now |
Ground
| Size |
| 12,186 SF |
| Term |
| Negotiable |
| Rent |
| £22.50 /SF/PA |
| Space Use |
| Office |
| Condition |
| Full Build-Out |
| Available |
| Now |
1st Floor
| Size |
| 3,900-9,657 SF |
| Term |
| Negotiable |
| Rent |
| £22.50 /SF/PA |
| Space Use |
| Office |
| Condition |
| Full Build-Out |
| Available |
| Now |
PROPERTY OVERVIEW
The property comprises a building of steel portal frame construction over three floors providing office accommodation throughout. The property is prominently located on Cain Road at Waterside Park to the west of Bracknell town centre. Links are therefore excellent to both the M4 (Junction 10 via the A329) and M3 (Junction 3 via the A322) Motorways.
- Gym
- Catering Service
- Raised Floor
- Restaurant
- Security System
- Waterfront
- Bicycle Storage
- Demised WC facilities
- Shower Facilities
- Air Conditioning
PROPERTY FACTS
SELECT TENANTS
- FLOOR
- TENANT NAME
- GRND
- Actegy Health Ltd
- Multiple
- Honda Motor Europe Ltd
- GRND
- Netgear
- 1st
- The Knowledge Academy











