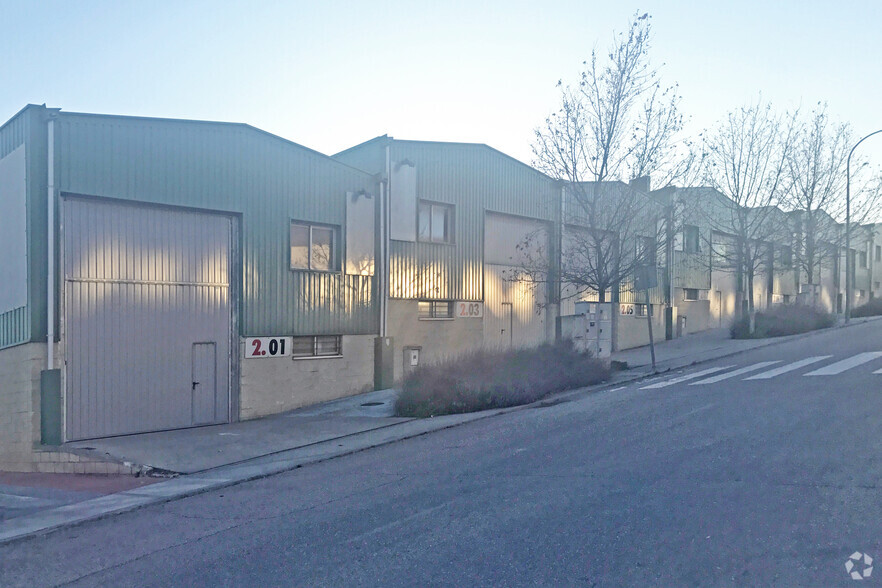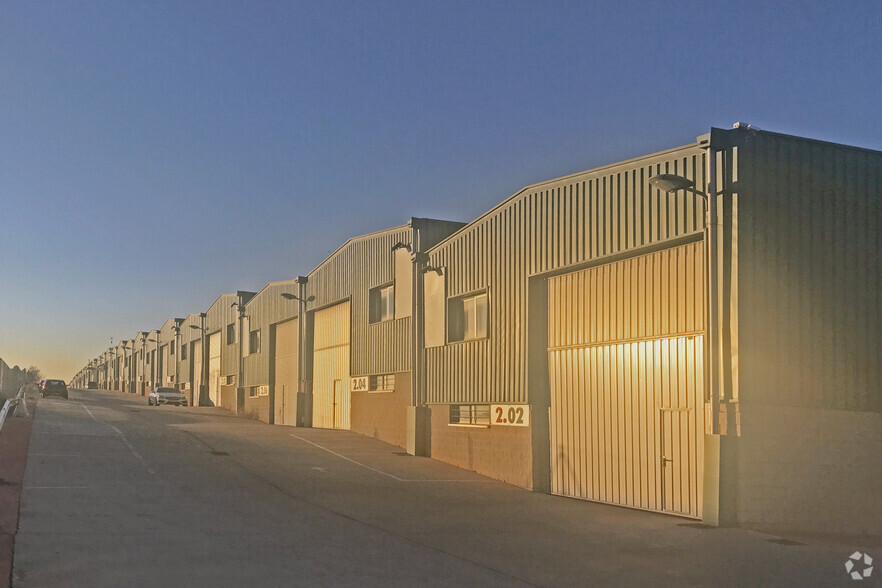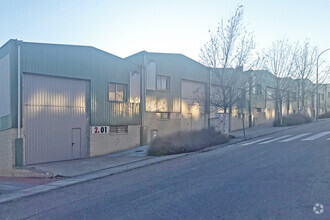
This feature is unavailable at the moment.
We apologize, but the feature you are trying to access is currently unavailable. We are aware of this issue and our team is working hard to resolve the matter.
Please check back in a few minutes. We apologize for the inconvenience.
- LoopNet Team
thank you

Your email has been sent!
Calle Arroyo de Valmores, 5
3,035 SF Industrial Unit Offered at £81,721 in 19209 Quer


Some information has been automatically translated.
Investment Highlights
- In perfect condition
- Warehouse located in an expanding industrial estate
- It includes a surface parking space
Property Facts
| Price | £81,721 | Sale Type | Investment or Owner User |
| Unit Size | 3,035 SF | Building Class | B |
| No. Units | 1 | Number of Floors | 3 |
| Total Building Size | 190,403 SF | Typical Floor Size | 63,468 SF |
| Property Type | Industrial (Unit) | Year Built | 2006 |
| Property Subtype | Warehouse | Lot Size | 4.22 AC |
| Price | £81,721 |
| Unit Size | 3,035 SF |
| No. Units | 1 |
| Total Building Size | 190,403 SF |
| Property Type | Industrial (Unit) |
| Property Subtype | Warehouse |
| Sale Type | Investment or Owner User |
| Building Class | B |
| Number of Floors | 3 |
| Typical Floor Size | 63,468 SF |
| Year Built | 2006 |
| Lot Size | 4.22 AC |
1 Unit Available
Unit Puerta 16, Bloque 2,
| Unit Size | 3,035 SF | Unit Use | Industrial |
| Price | £81,721 | Sale Type | Investment or Owner User |
| Price Per SF | £26.93 |
| Unit Size | 3,035 SF |
| Price | £81,721 |
| Price Per SF | £26.93 |
| Unit Use | Industrial |
| Sale Type | Investment or Owner User |
Description
Great 282 m2 industrial building in the Quer Industrial Estate, one of the fastest growing and future industrial estates in the Henares Corridor area.
The space has fully developed, guarded and illuminated private interior roads. It includes surface parking space.
It has a mezzanine with office area, warehouse and office.
Metal structure with laminated steel porches, covered with a C-shaped metal profile structure and double lacquered metal sheet, outside and inside, with 80 mm thick fiberglass insulation, equipped with a natural overhead lighting area by means of translucent panels.
It has a height of 6 meters except in the mezzanine area whose free height is 2.60 m.
5x5 vehicle door, foldable manual with built-in pedestrian door. Telecommunications and electricity connection (box and tube of 40) inside. Sliding windows in lacquered aluminum. With installations and electricity/water supply.
The warehouse is in a consolidated and fully urbanized and illuminated polygon, security cameras, access from A-2, R-2, A-1 and N-320.
 Foto interior
Foto interior
 Foto interior
Foto interior
Presented by
Company Not Provided
Calle Arroyo de Valmores, 5
Hmm, there seems to have been an error sending your message. Please try again.
Thanks! Your message was sent.




