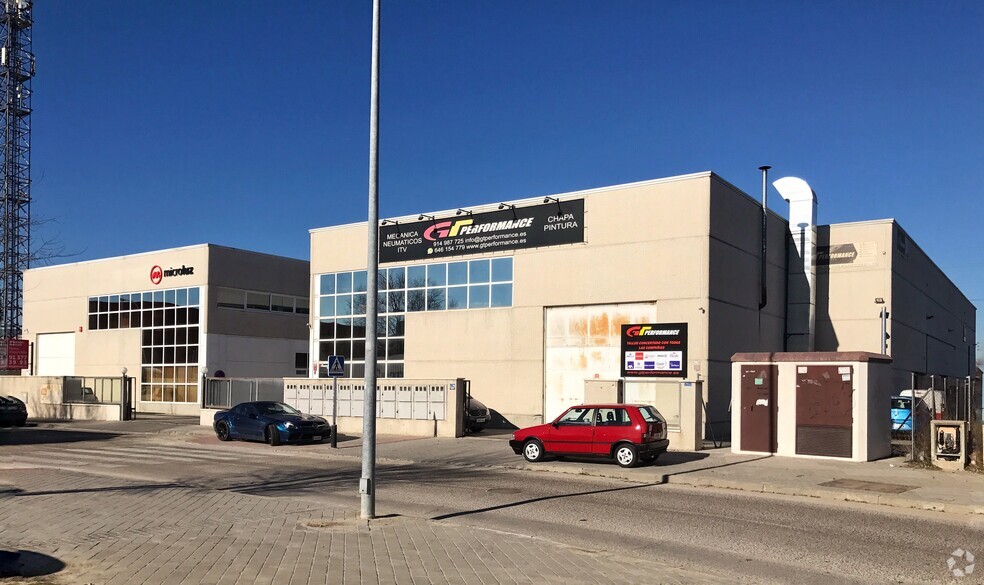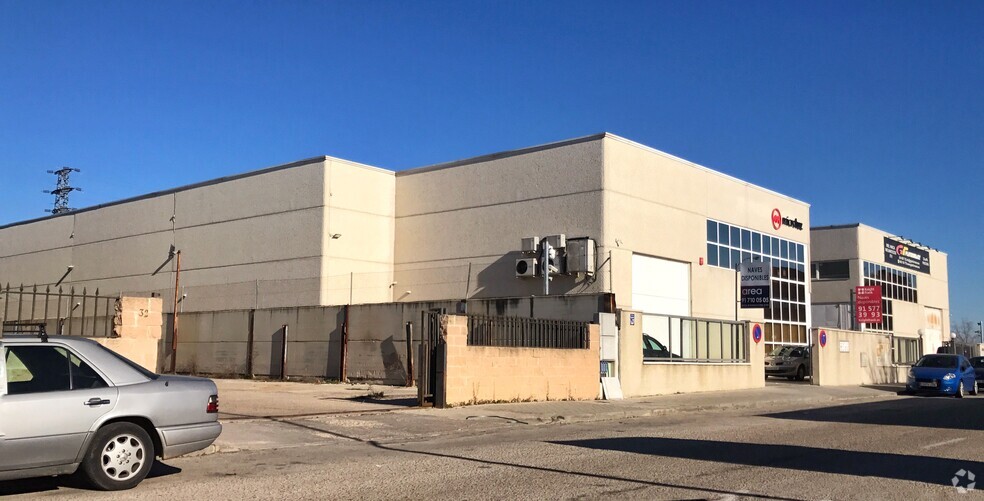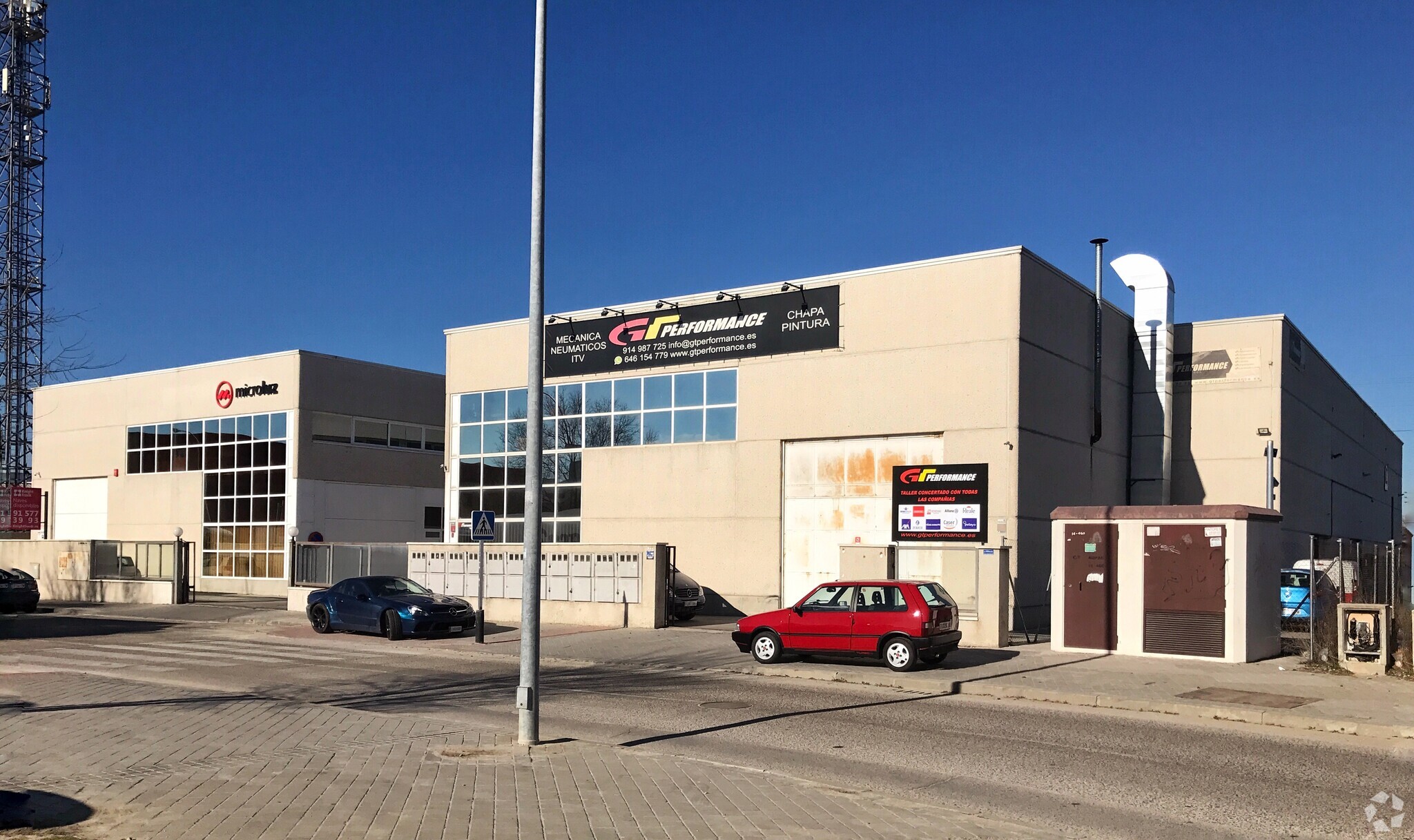Calle Avena, 24 7,535 SF of Industrial Space Available in Leganés, Madrid 28914


Some information has been automatically translated.
HIGHLIGHTS
- Ship in perfect condition
- Good communication with transport
- Consolidated polygon
ALL AVAILABLE SPACE(1)
Display Rent as
- SPACE
- SIZE
- TERM
-
RENT
- SPACE USE
- CONDITION
- AVAILABLE
En alquiler, dos naves industriales unidas situadas en un complejo industrial cerrado compuesto por 10 naves. Están ubicadas en Leganés en el polígono industrial de Polvoranca, polígono consolidado y muy bien comunicado por carretera a vías rápidas (M-406, M-50 y R-5) y excelente transporte público (tren y metro). En el polígono conviven las actividades terciaria y logística, con un entorno residencial próximo que hace que la zona cuente con todos los servicios. Las naves tienen una superficie total aproximada de 450 m2 en planta calle. Cada una de ellas dispone de oficinas en la planta primera con una superficie total de 250 m2 y aseos tanto en la planta baja como en la planta superior, además las dos naves tienen accesos independientes desde la calle para mayor comodidad y privacidad aunque están conectadas entre si permitiendo un uso conjunto o separado según las necesidades del negocio. Las oficinas también cuentan con accesos peatonales independientes para cada nave. Las naves son diáfanas con una altura de 9 metros para actividades empresariales, de almacenaje o distribución que facilita el transporte y la distribución de mercancías. Es una oportunidad única para empresas que buscan espacio flexible y bien comunicado.
- Charges not included in the Rent
- Natural Light
- Ship in perfect condition
- Good communication with transport
- Taxes included in the Rent
- Open Floor Plan Layout
- Consolidated polygon
| Space | Size | Term | Rent | Space Use | Condition | Available |
| Ground | 7,535 SF | Negotiable | £1.91 /SF/PA + Charges | Industrial | Partial Build-Out | Now |
Ground
| Size |
| 7,535 SF |
| Term |
| Negotiable |
|
Rent
|
| £1.91 /SF/PA + Charges |
| Space Use |
| Industrial |
| Condition |
| Partial Build-Out |
| Available |
| Now |
MANUFACTURING FACILITY FACTS
SELECT TENANTS
- FLOOR
- TENANT NAME
- GRND
- Epm Gas Technology Espana






