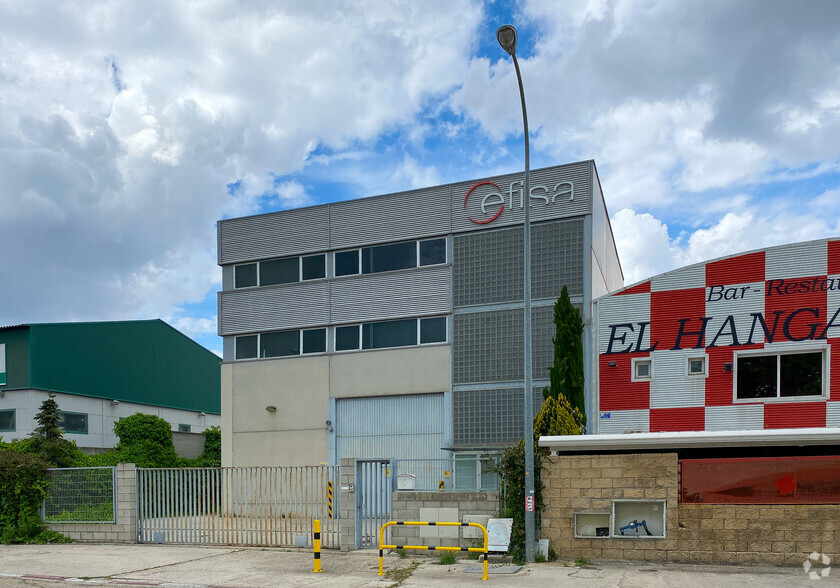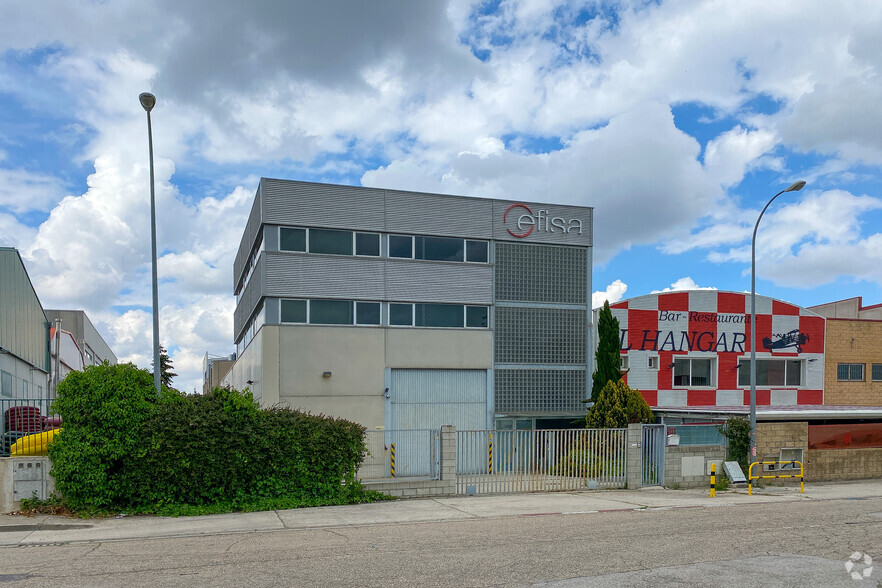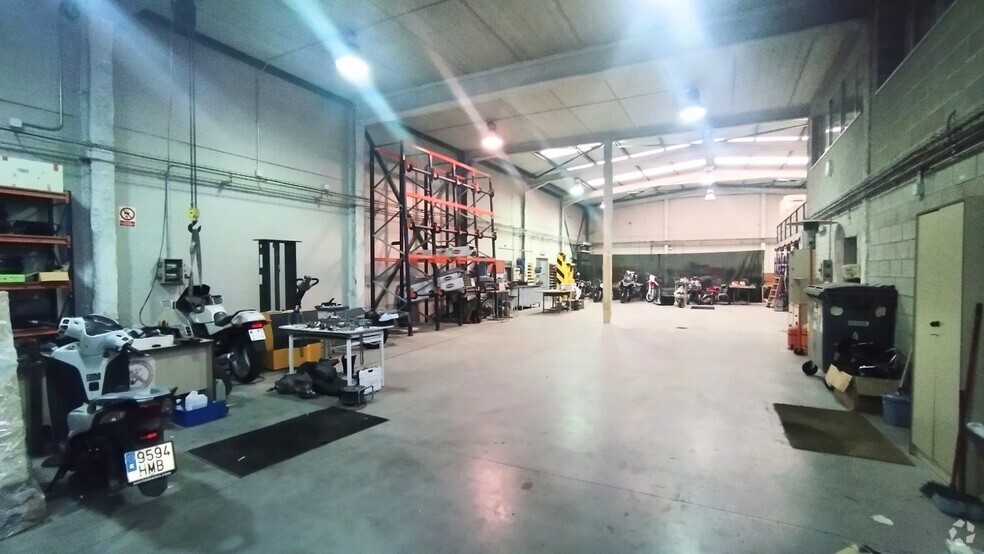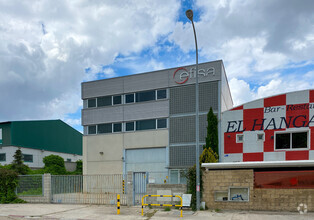
This feature is unavailable at the moment.
We apologize, but the feature you are trying to access is currently unavailable. We are aware of this issue and our team is working hard to resolve the matter.
Please check back in a few minutes. We apologize for the inconvenience.
- LoopNet Team
thank you

Your email has been sent!
Calle Bell, 1
9,688 SF 100% Leased Industrial Building 28906 Getafe £704,983 (£73/SF)



Some information has been automatically translated.
Investment Highlights
- Warehouse in perfect condition
- Excellent communication with transport
- Versatile property, many possibilities
Property Facts
| Price | £704,983 | Building Class | B |
| Price Per SF | £73 | Lot Size | 0.22 AC |
| Sale Type | Investment | Rentable Building Area | 9,688 SF |
| Property Type | Industrial | Number of Floors | 3 |
| Property Subtype | Manufacturing | Year Built | 2003 |
| Price | £704,983 |
| Price Per SF | £73 |
| Sale Type | Investment |
| Property Type | Industrial |
| Property Subtype | Manufacturing |
| Building Class | B |
| Lot Size | 0.22 AC |
| Rentable Building Area | 9,688 SF |
| Number of Floors | 3 |
| Year Built | 2003 |
Amenities
- Courtyard
- Security System
- Heating
- Natural Light
- Shower Facilities
- Private Bathroom
- Air Conditioning
About Calle Bell, 1 , Getafe, MAD 28906
Corner warehouse for sale located in the industrial area of the municipality of Getafe in Madrid. The property has an area of 900 m2 and is distributed on the ground floor plus 2 floors. It is located in an enclosed area and has a front, side and back patio. The ground floor has 375 m2 and 5.75 meters of free and open space, a two-storey warehouse in a metal structure of 50 m2 per floor, a storage room in a closed room of 25 m2, an office in the attic with men's dressing room with urinal, sink and separate toilet and 1 mixed bathroom with two toilets and sink in the common area. On the first floor there are 3 offices of 15 m2 each, 1 room of 100 m2 for 16 workstations, 1 meeting room of 40 m2 plus the warehouse of 25 m2, changing rooms, toilets and showers of 17 m2 and a reception area of 30 m2. On the mezzanine floor we find an office-dining room of 17 m2. On the second floor we have 2 offices of 15 m2 each, 1 room of 100 m2 for 16 workstations, 1 file room of 25 m2 and 1 bathroom. At the facility level, it is equipped with heating, alarm and air conditioning system. Due to its location, it enjoys good transport links as it has easy access to the A-4 and the M-406.




