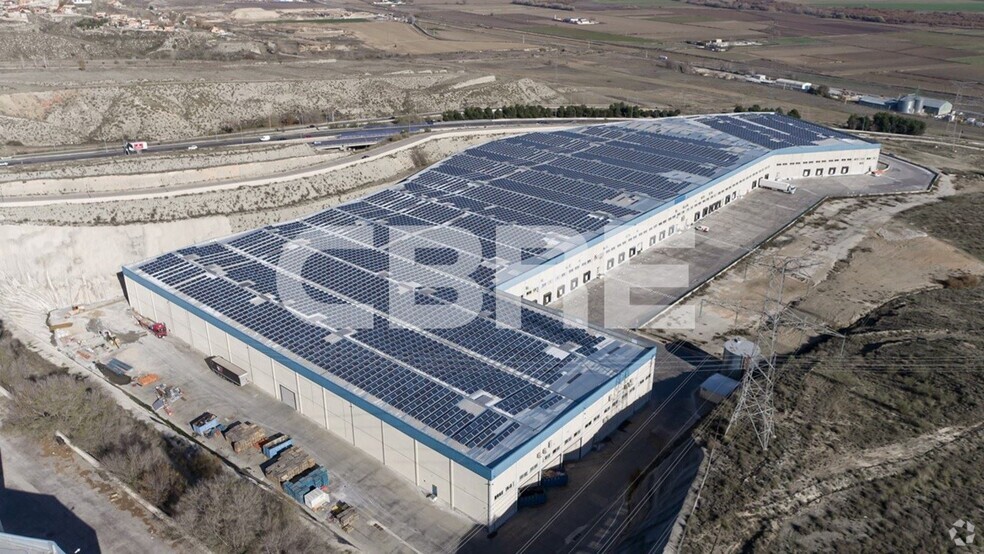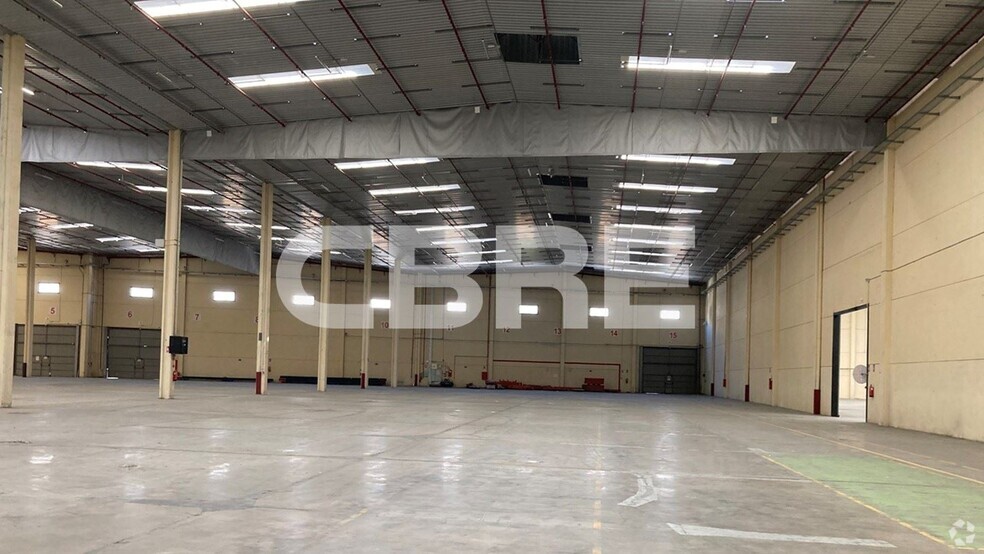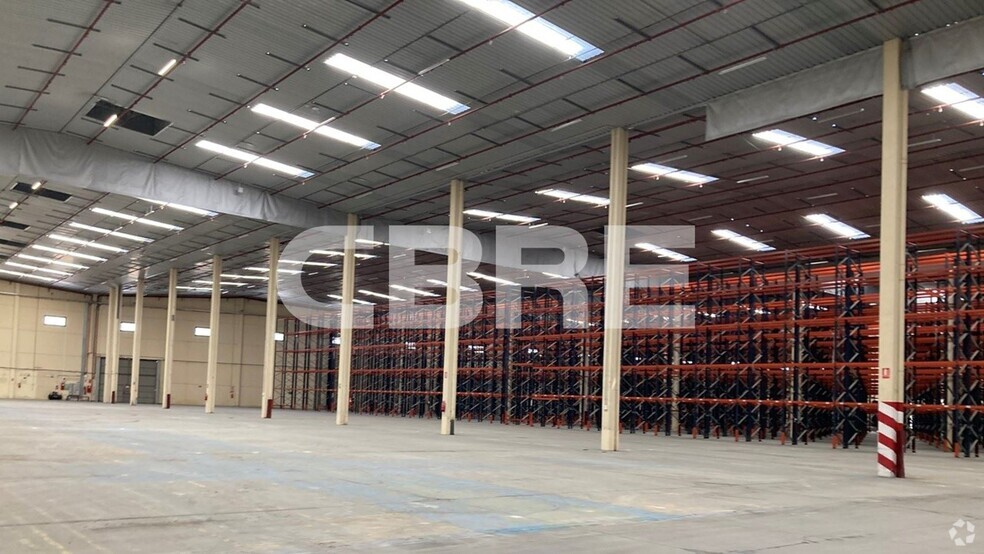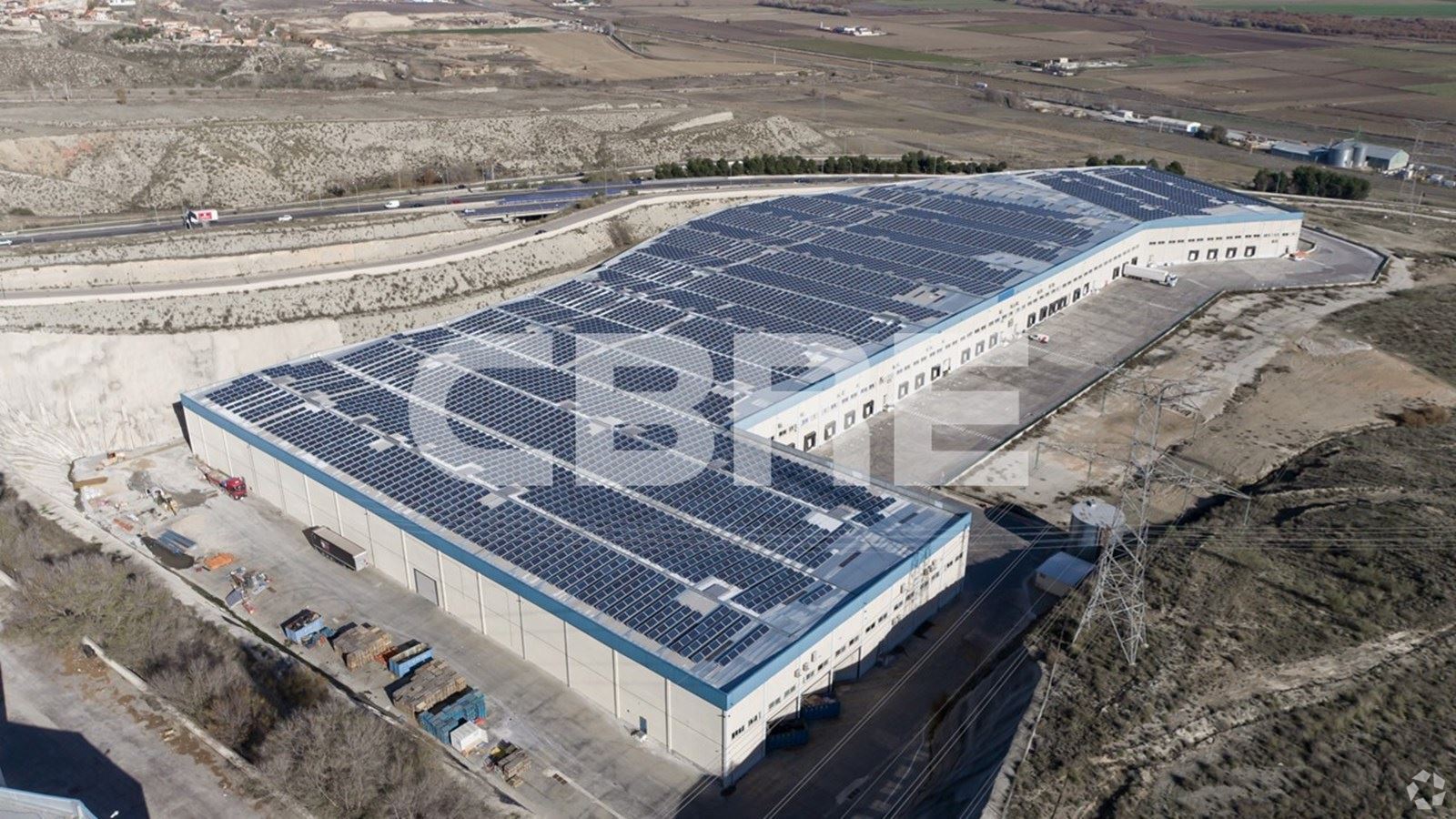Calle Bronce, 12 303,101 SF of 4-Star Industrial Space Available in Seseña, Toledo 45223



Some information has been automatically translated.
HIGHLIGHTS
- Magnificent logistics platform in front of the A-4
- Large number of gates
- Multiple deployment possibilities
FEATURES
ALL AVAILABLE SPACE(1)
Display Rent as
- SPACE
- SIZE
- TERM
-
RENT
- SPACE USE
- CONDITION
- AVAILABLE
Naves logísticas ubicadas en Seseña, junto a la autopista A-4, con inmejorables accesos. Consta de espacios separados de almacén y de oficinas. Sus 12 metros de altura libre interior les permiten una gran capacidad de almacenaje en altura. La fachada es de hormigón, así como el suelo interior, la cubierta es plana tipo sándwich, los cerramientos de hormigón prefabricado, tienen varios portones, suelo de hormigón, circuito de cámaras de seguridad (CCTV), BIEs, rociadores y detectores de humo. Las oficinas tienen entrada independiente, iluminación mediante tubos fluorescentes, iluminación natural, falso techo y climatización mediante aire acondicionado.
- Charges not included in the Rent: £159,319 /PA
- Closed Circuit Television Monitoring (CCTV)
- Mostly Open Floor Plan Layout
- Multiple deployment possibilities
- Taxes included in the Rent
- Natural Light
- Magnificent logistics platform in front of the A-4
- Large number of gates
| Space | Size | Term | Rent | Space Use | Condition | Available |
| Ground - Módulo 1-2-3 | 303,101 SF | Negotiable | £3.39 /SF/PA + Charges | Industrial | Partial Build-Out | Now |
Ground - Módulo 1-2-3
| Size |
| 303,101 SF |
| Term |
| Negotiable |
|
Rent
|
| £3.39 /SF/PA + Charges |
| Space Use |
| Industrial |
| Condition |
| Partial Build-Out |
| Available |
| Now |
PROPERTY OVERVIEW
Great logistics warehouse located in Seseña, next to the A-4. It has a leasable area of 28,837 m2, a total of 35 loading docks for large vehicles. It also has 14 gates for smaller vehicles. Its 12 meters of interior free space allow it a large storage capacity at height. The façade is made of concrete as well as the interior floor. Its roof is flat and the enclosures are made of precast concrete. The office area has a false ceiling. Several separate entrances to the venue.





