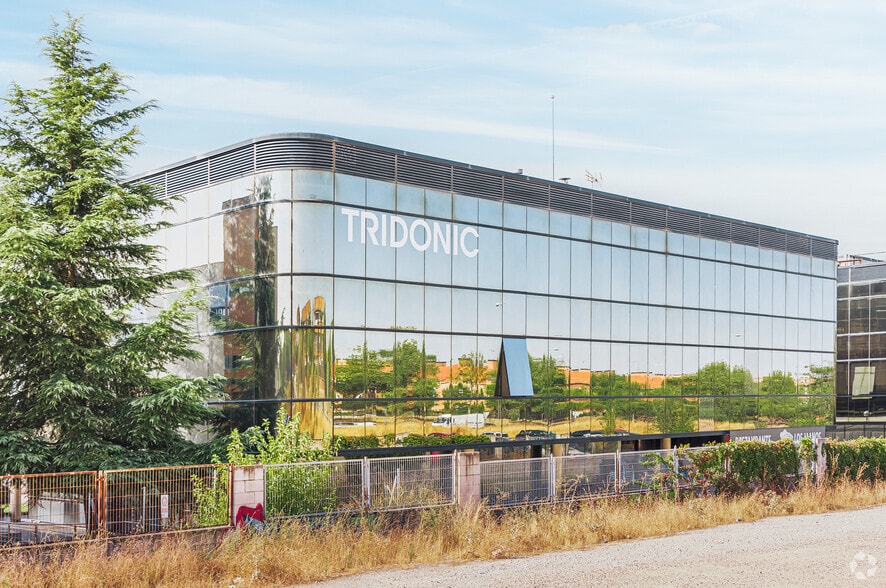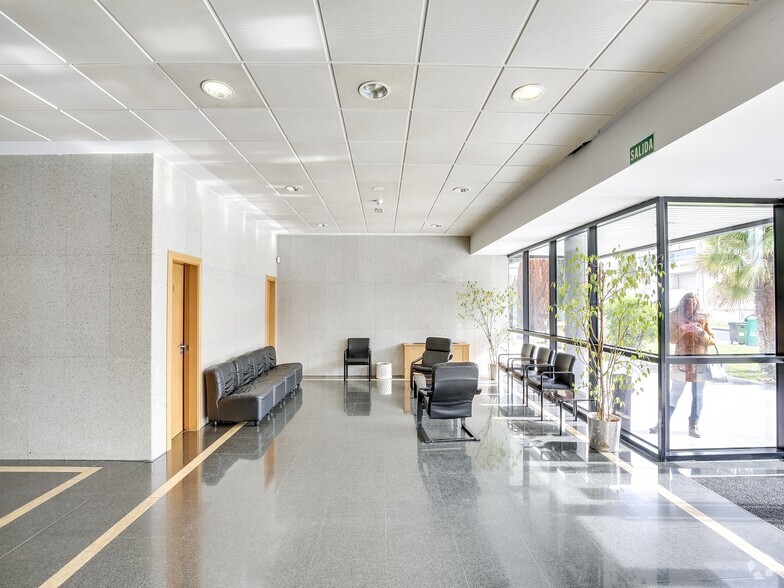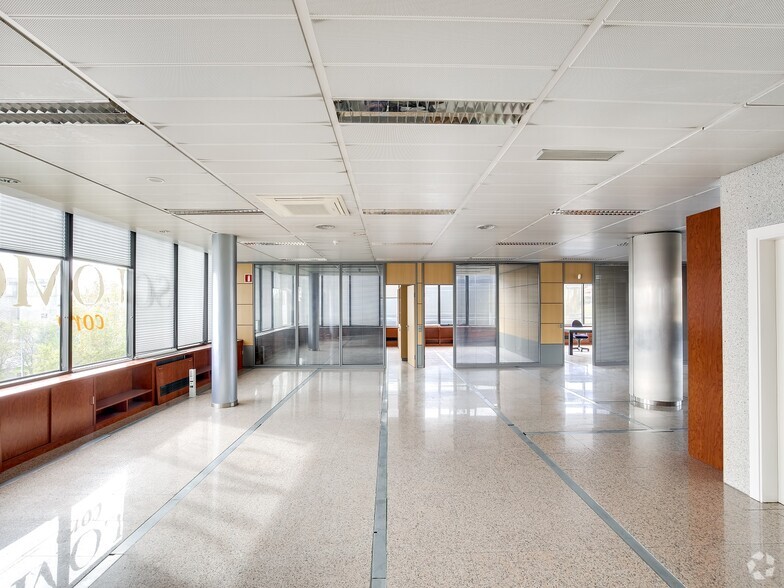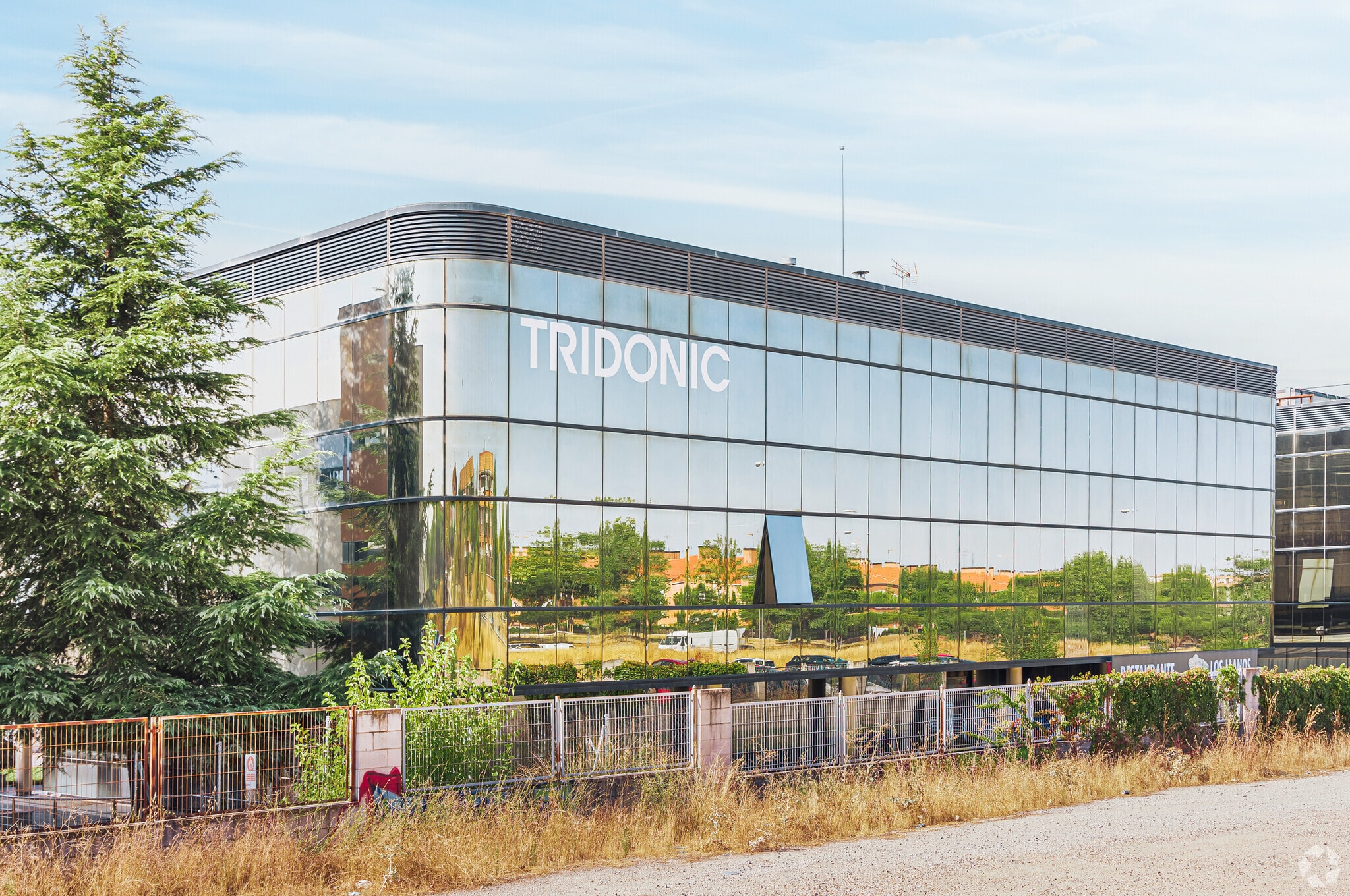Your email has been sent.

Calle Carpinteros, 8 2,626 - 20,236 sq ft of Office Space Available in Villaviciosa de Odón, Madrid 28670



Some information has been automatically translated.

HIGHLIGHTS
- Great exclusive office building
- Very bright spaces
- Possibility of corporate signage
ALL AVAILABLE SPACES(3)
Display Rent as
- SPACE
- SIZE
- TERM
-
RATE
- USE
- CONDITION
- AVAILABLE
- Taxes and Charges included in the Rent
- Open Floor Plan Layout
- Central Air Conditioning
- Suspended Ceilings
- Natural Light
- Fully Fit-Out as Standard Office
- Can be combined with additional space(s) for up to 20,236 sq ft of adjacent space
- Raised Floor
- Recessed Lighting
- Taxes and Charges included in the Rent
- Open Floor Plan Layout
- Central Air Conditioning
- Suspended Ceilings
- Natural Light
- Fully Fit-Out as Standard Office
- Can be combined with additional space(s) for up to 20,236 sq ft of adjacent space
- Raised Floor
- Recessed Lighting
- Taxes and Charges included in the Rent
- Open Floor Plan Layout
- Fully Fit-Out as Standard Office
- Can be combined with additional space(s) for up to 20,236 sq ft of adjacent space
| Space | Size | Term | Rate | Space Use | Condition | Available |
| Ground, Ste Módulo Cafeteria | 2,906 sq ft | Negotiable | £8.78 /sq ft pa INCL £0.73 /sq ft pcm INCL £25,518 pa INCL £2,126 pcm INCL | Office | Full Fit-Out | Now |
| 1st Floor, Ste A | 2,626-8,665 sq ft | Negotiable | £8.78 /sq ft pa INCL £0.73 /sq ft pcm INCL £76,081 pa INCL £6,340 pcm INCL | Office | Full Fit-Out | Now |
| 2nd Floor, Ste A+D | 2,626-8,665 sq ft | Negotiable | £8.78 /sq ft pa INCL £0.73 /sq ft pcm INCL £76,081 pa INCL £6,340 pcm INCL | Office | Full Fit-Out | Now |
Ground, Ste Módulo Cafeteria
| Size |
| 2,906 sq ft |
| Term |
| Negotiable |
|
Rate
|
| £8.78 /sq ft pa INCL £0.73 /sq ft pcm INCL £25,518 pa INCL £2,126 pcm INCL |
| Space Use |
| Office |
| Condition |
| Full Fit-Out |
| Available |
| Now |
1st Floor, Ste A
| Size |
| 2,626-8,665 sq ft |
| Term |
| Negotiable |
|
Rate
|
| £8.78 /sq ft pa INCL £0.73 /sq ft pcm INCL £76,081 pa INCL £6,340 pcm INCL |
| Space Use |
| Office |
| Condition |
| Full Fit-Out |
| Available |
| Now |
2nd Floor, Ste A+D
| Size |
| 2,626-8,665 sq ft |
| Term |
| Negotiable |
|
Rate
|
| £8.78 /sq ft pa INCL £0.73 /sq ft pcm INCL £76,081 pa INCL £6,340 pcm INCL |
| Space Use |
| Office |
| Condition |
| Full Fit-Out |
| Available |
| Now |
Ground, Ste Módulo Cafeteria
| Size | 2,906 sq ft |
| Term | Negotiable |
|
Rate
|
£8.78 /sq ft pa INCL |
| Space Use | Office |
| Condition | Full Fit-Out |
| Available | Now |
- Taxes and Charges included in the Rent
- Fully Fit-Out as Standard Office
- Open Floor Plan Layout
- Can be combined with additional space(s) for up to 20,236 sq ft of adjacent space
- Central Air Conditioning
- Raised Floor
- Suspended Ceilings
- Recessed Lighting
- Natural Light
1st Floor, Ste A
| Size | 2,626-8,665 sq ft |
| Term | Negotiable |
|
Rate
|
£8.78 /sq ft pa INCL |
| Space Use | Office |
| Condition | Full Fit-Out |
| Available | Now |
- Taxes and Charges included in the Rent
- Fully Fit-Out as Standard Office
- Open Floor Plan Layout
- Can be combined with additional space(s) for up to 20,236 sq ft of adjacent space
- Central Air Conditioning
- Raised Floor
- Suspended Ceilings
- Recessed Lighting
- Natural Light
2nd Floor, Ste A+D
| Size | 2,626-8,665 sq ft |
| Term | Negotiable |
|
Rate
|
£8.78 /sq ft pa INCL |
| Space Use | Office |
| Condition | Full Fit-Out |
| Available | Now |
- Taxes and Charges included in the Rent
- Fully Fit-Out as Standard Office
- Open Floor Plan Layout
- Can be combined with additional space(s) for up to 20,236 sq ft of adjacent space
PROPERTY OVERVIEW
Exclusive office building located in the Pinares Altos industrial estate, in the municipality of Villaviciosa de Odón. Features: - Building with a glass façade that gives great luminosity to all offices, has two elevators that go down to the two parking floors. - Common areas with granite floors and walls. - Outside, a large granite floor access area around its perimeter, also accessible with a ramp, surrounded by garden areas. - Offices with granite floors, with built-in ductwork for the distribution of electrical networks and communications. - Air conditioning system along perimeter furniture throughout the glass façade and also on the ceiling, with temperature control by zone. - It has indoor bathrooms for women and men. It has an immediate exit to the M-506 highway.
- Bus Route
- Security System
- Close to Public Transportation
- Lift
- Instant Hot Water
- Recessed Lighting
- Private Bathroom
PROPERTY FACTS
Presented by

Calle Carpinteros, 8
Hmm, there seems to have been an error sending your message. Please try again.
Thanks! Your message was sent.


