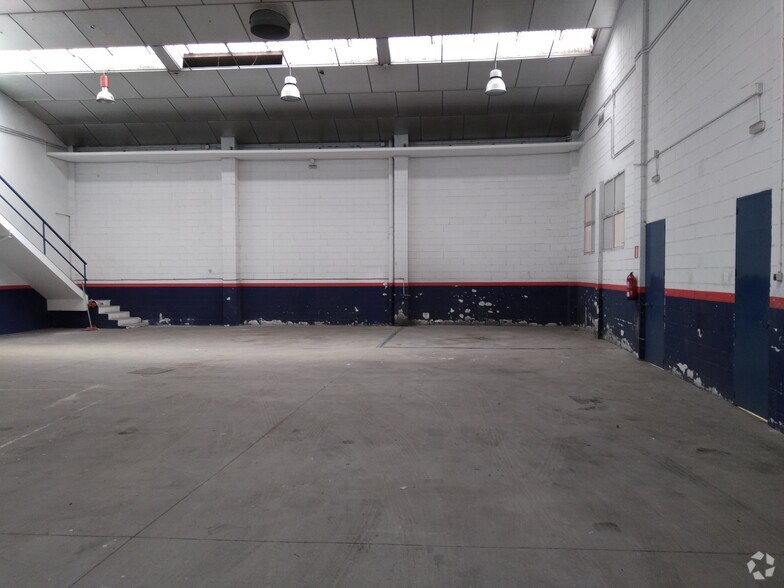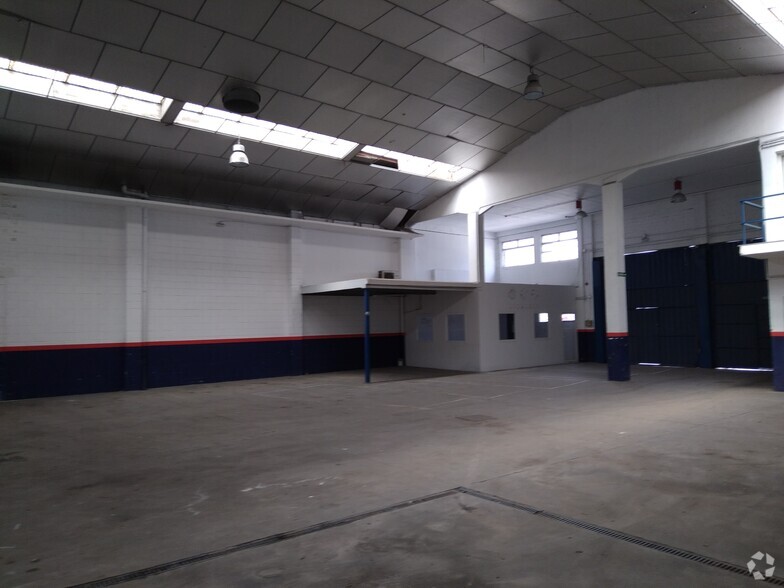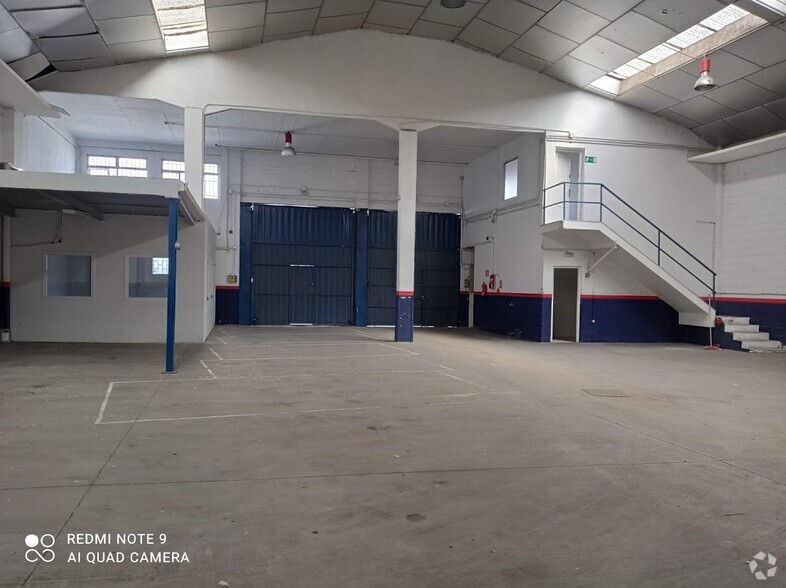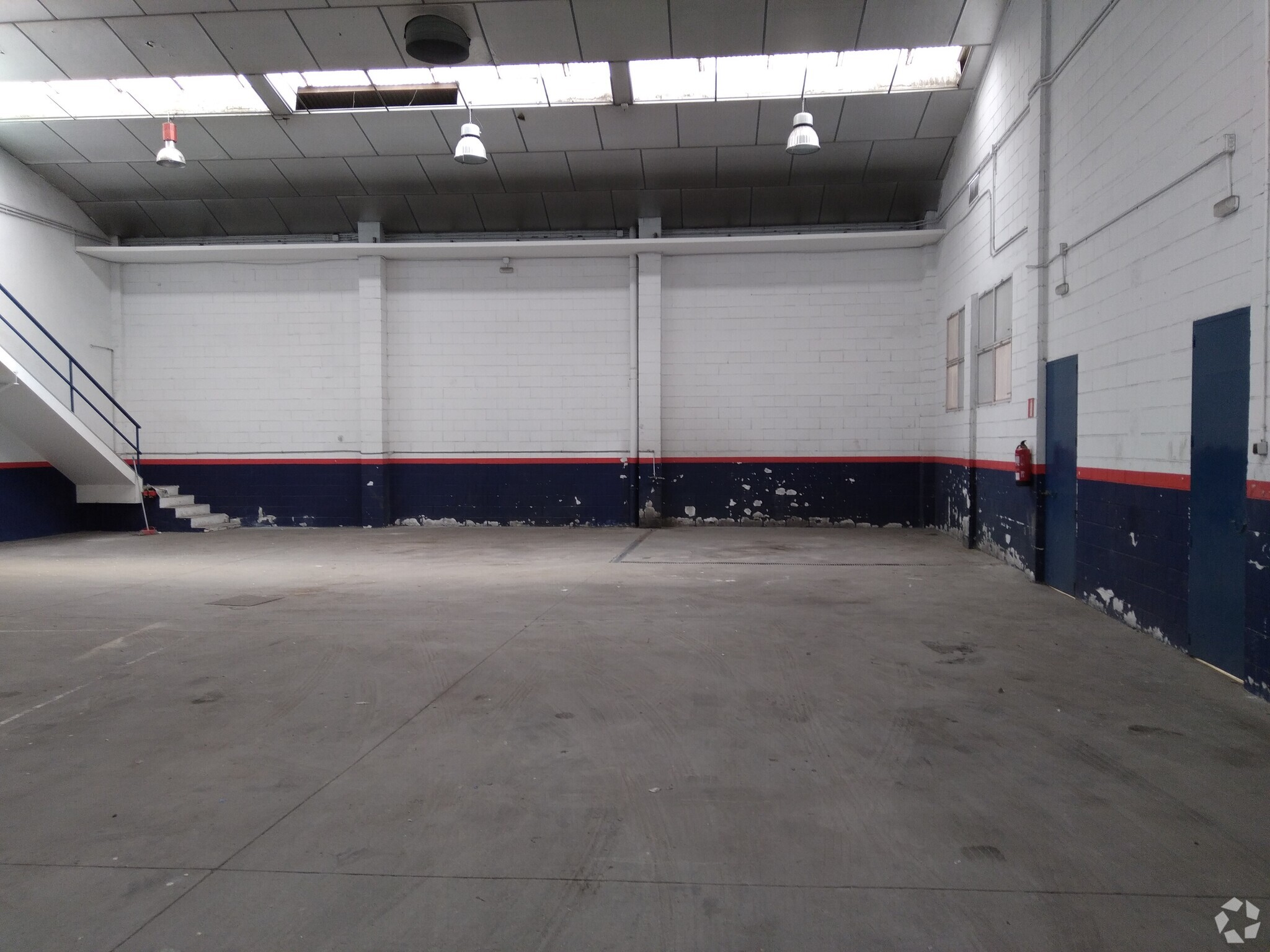Calle De Gamonal, 12 7,535 SF of Industrial Space Available in Villa de Vallecas, Madrid 28031



Some information has been automatically translated.
HIGHLIGHTS
- Large access gates and separate pedestrian door
- Located on the first line of main street
- Backyard ideal for storage
ALL AVAILABLE SPACE(1)
Display Rent as
- SPACE
- SIZE
- TERM
-
RENT
- SPACE USE
- CONDITION
- AVAILABLE
- Taxes and Charges included in the Rent
- Open Floor Plan Layout
| Space | Size | Term | Rent | Space Use | Condition | Available |
| Ground | 7,535 SF | Negotiable | £4.10 /SF/PA INCL | Industrial | Partial Build-Out | Now |
Ground
| Size |
| 7,535 SF |
| Term |
| Negotiable |
|
Rent
|
| £4.10 /SF/PA INCL |
| Space Use |
| Industrial |
| Condition |
| Partial Build-Out |
| Available |
| Now |
PROPERTY OVERVIEW
Warehouse located in the Vallecas Industrial Estate (Madrid) is available for rent. The property is located on a main street of the industrial estate, in an area with easy accessibility. It has an area of approximately 700 m2 distributed over three floors and is located on a plot of 450 m2. The ground floor for use has a maximum free height of 7 meters. The two upper floors have been used for office spaces and reach an area of 160 m2. It has two toilets (one of them with a shower) and also has a backyard of about 50 m2, ideal for storing merchandise. The ship is equipped with two large access gates and a separate pedestrian door. Location in a busy industrial and business area with all the necessary services at hand.
WAREHOUSE FACILITY FACTS
SELECT TENANTS
- FLOOR
- TENANT NAME
- GRND
- Martrans Alquiler Y Servicios Profesionales




