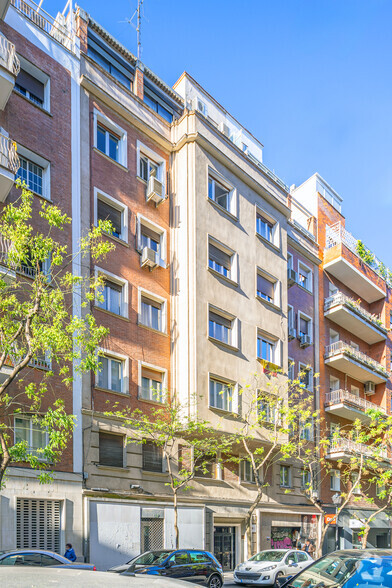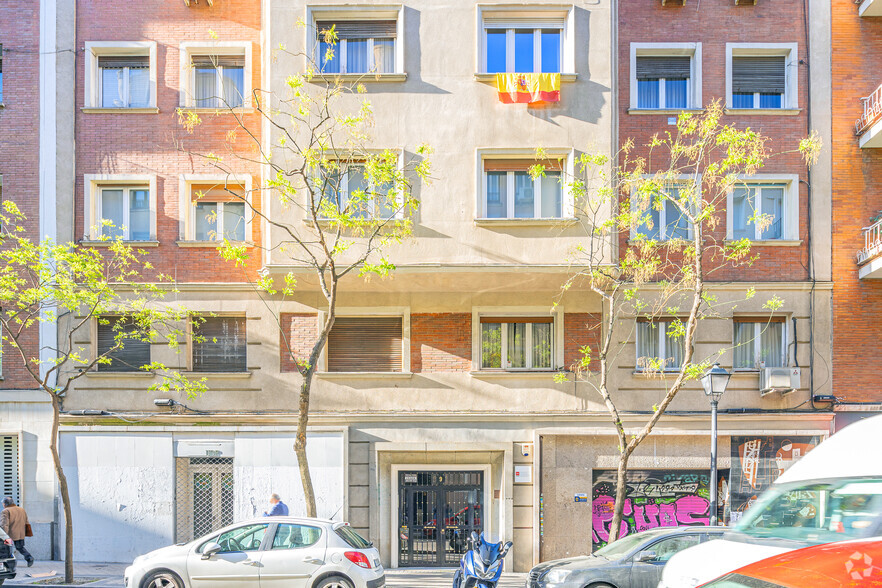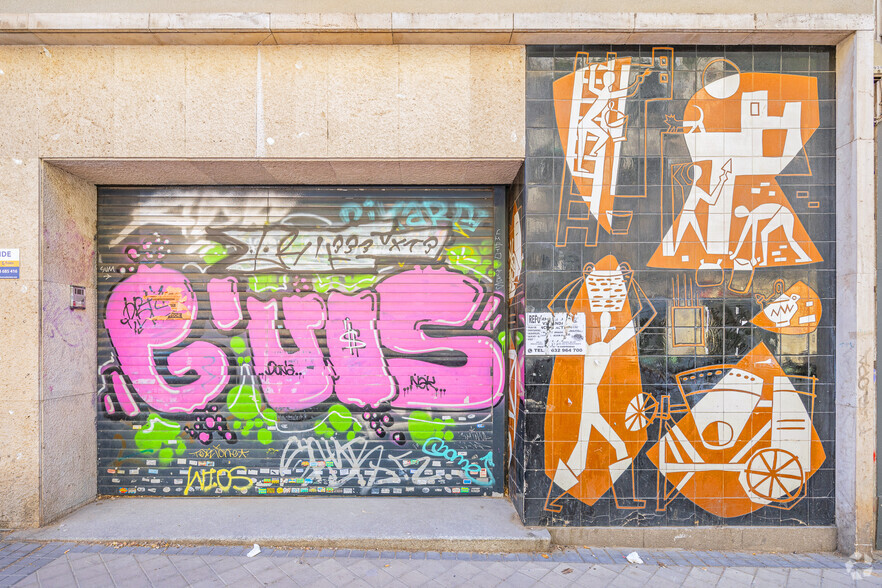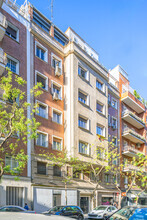
This feature is unavailable at the moment.
We apologize, but the feature you are trying to access is currently unavailable. We are aware of this issue and our team is working hard to resolve the matter.
Please check back in a few minutes. We apologize for the inconvenience.
- LoopNet Team
thank you

Your email has been sent!
Calle De Santa Cruz De Marcenado, 9
2,010 SF Retail Unit Offered at £464,459 in 28015 Madrid



Some information has been automatically translated.
Investment Highlights
- In the emblematic area of Conde Duque
- Patio for private use and ITE passed
- Multiple deployment options
Property Facts
| Price | £464,459 | Sale Type | Investment or Owner User |
| Unit Size | 2,010 SF | Building Class | C |
| No. Units | 1 | Number of Floors | 7 |
| Total Building Size | 25,220 SF | Typical Floor Size | 3,603 SF |
| Property Type | Residential (Unit) | Year Built | 1955 |
| Property Subtype | Apartment | Lot Size | 0.09 AC |
| Price | £464,459 |
| Unit Size | 2,010 SF |
| No. Units | 1 |
| Total Building Size | 25,220 SF |
| Property Type | Residential (Unit) |
| Property Subtype | Apartment |
| Sale Type | Investment or Owner User |
| Building Class | C |
| Number of Floors | 7 |
| Typical Floor Size | 3,603 SF |
| Year Built | 1955 |
| Lot Size | 0.09 AC |
1 Unit Available
Unit Puerta DR, Esc. 1
| Unit Size | 2,010 SF | Unit Use | Retail |
| Price | £464,459 | Sale Type | Investment or Owner User |
| Price Per SF | £231.07 |
| Unit Size | 2,010 SF |
| Price | £464,459 |
| Price Per SF | £231.07 |
| Unit Use | Retail |
| Sale Type | Investment or Owner User |
Description
Available magnificent place located in Chamberí.
Location in a high-traffic area very close to the Ruiz Giménez roundabout and the Conde Duque Park. Residential environment with multiple surrounding services (shops, banks, medical centers, ICADE, Leonardo Madrid City hotels and Sercotel Gran Hotel Conde Duque, etc.) and very good communication by public transport.
The place is located at street level and has a large façade of 7 linear meters, as well as high-rise ceilings (3.76 meters and 2.25 meters on the mezzanine). It has a total area of 186.69 m2 built on two floors: street level of 147.82 m2, mezzanine of 33.87 m2 and 5 m2 of common areas.
It is distributed in a very large open-plan area, with access to a pleasant private covered patio and four well-differentiated rooms or offices. It has a kitchen area, toilet and storage area. It has an entrance through the building portal.
It is equipped with cooling electric inverter air conditioning, heating and hot water through an individual natural gas boiler, extraction and renewal of stale air and recently renovated pockery. The property has the previous ITE.
The last activity was an architectural studio, but due to its distribution and location, it offers multiple options for different activities.
 Foto interior
Foto interior
 Foto interior
Foto interior
 Foto interior
Foto interior
 Foto interior
Foto interior
 Foto interior
Foto interior
 Foto interior
Foto interior
 Foto interior
Foto interior
 Foto interior
Foto interior
 Foto interior
Foto interior
 Foto interior
Foto interior
 Foto interior
Foto interior
 Foto interior
Foto interior
 Mr Lujo Urbano plano
Mr Lujo Urbano plano
Amenities
- Bus Route
- Natural Light
Unit Amenities
- Heating
Site Amenities
- Close to Public Transportation
- Lift
Presented by
Company Not Provided
Calle De Santa Cruz De Marcenado, 9
Hmm, there seems to have been an error sending your message. Please try again.
Thanks! Your message was sent.












