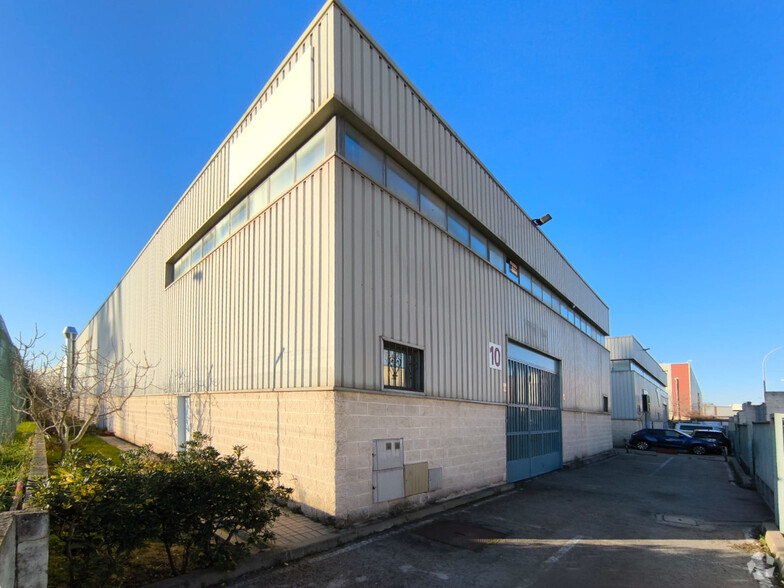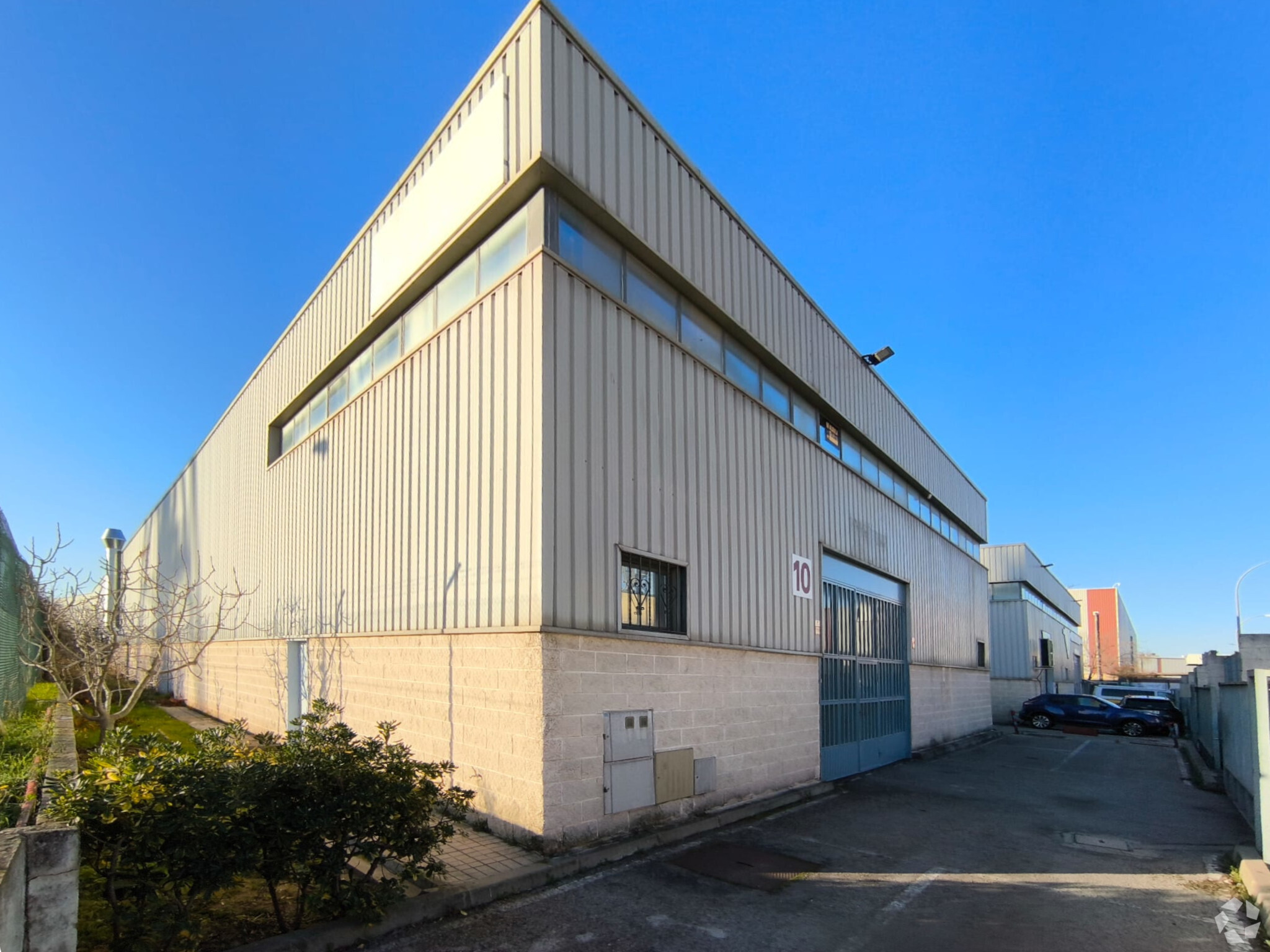Calle Del Trigo, 33 3,778 SF of Industrial Space Available in Leganés, Madrid 28914

Some information has been automatically translated.
HIGHLIGHTS
- Good visibility and ideal access
- Front parking with 6 places
- Access for both trucks and pedestrians
ALL AVAILABLE SPACE(1)
Display Rent as
- SPACE
- SIZE
- TERM
-
RENT
- SPACE USE
- CONDITION
- AVAILABLE
Nave en esquina, junto a logística situada en el polígono industrial de Polvoranca, Leganés. Superficie de 351 m2 distribuida en dos plantas: planta baja de 263 m2 y planta superior de 88 m2. Completamente diáfana. Accesos para camiones y peatonal. Aparcamiento delantero con 6 plazas de garaje de uso exclusivo de la nave. Servicio totalmente instalado con WC, lavabo y plato de ducha. Acometida contra incendios. Instalación y contratación de luz y agua. Vestuario: 2 lavabos, 2 inodoros, 2 duchas. Buena ubicación y excelente visibilidad.
- Taxes and Charges included in the Rent
- Good visibility and ideal access
- Front parking with 6 places
- Open Floor Plan Layout
- Access for both trucks and pedestrians
| Space | Size | Term | Rent | Space Use | Condition | Available |
| Ground - Puerta 10, Esc. 2 | 3,778 SF | Negotiable | £4.90 /SF/PA INCL | Industrial | Partial Build-Out | Now |
Ground - Puerta 10, Esc. 2
| Size |
| 3,778 SF |
| Term |
| Negotiable |
|
Rent
|
| £4.90 /SF/PA INCL |
| Space Use |
| Industrial |
| Condition |
| Partial Build-Out |
| Available |
| Now |
MANUFACTURING FACILITY FACTS
SELECT TENANTS
- FLOOR
- TENANT NAME
- GRND
- Hijos De Antonio Montes
- GRND
- Inmuebles Gonfer
- GRND
- Inverreform-house
- GRND
- Inversiones Tosamian
- GRND
- Mas Que Vacunas
- GRND
- Recambios Victor
- GRND
- Rodser
- GRND
- Tranpantojo Decoracion






