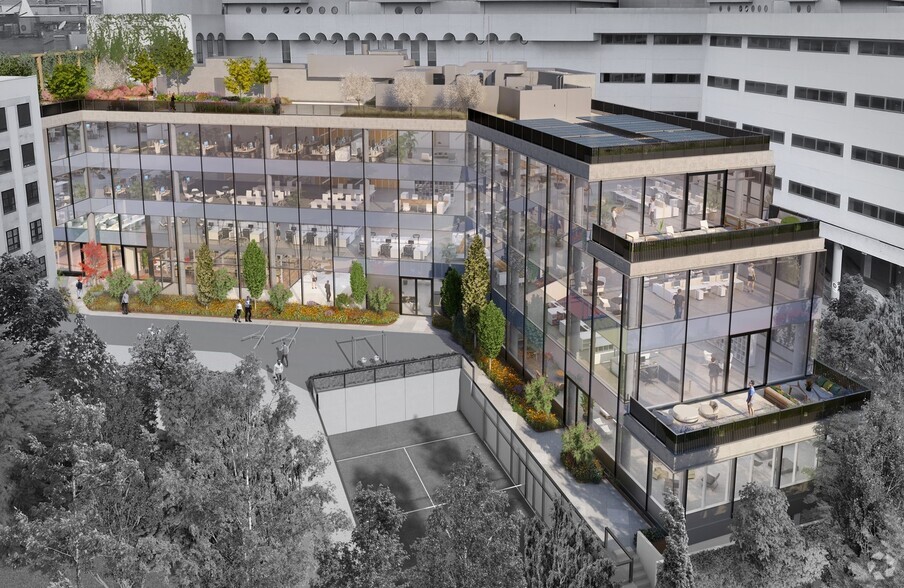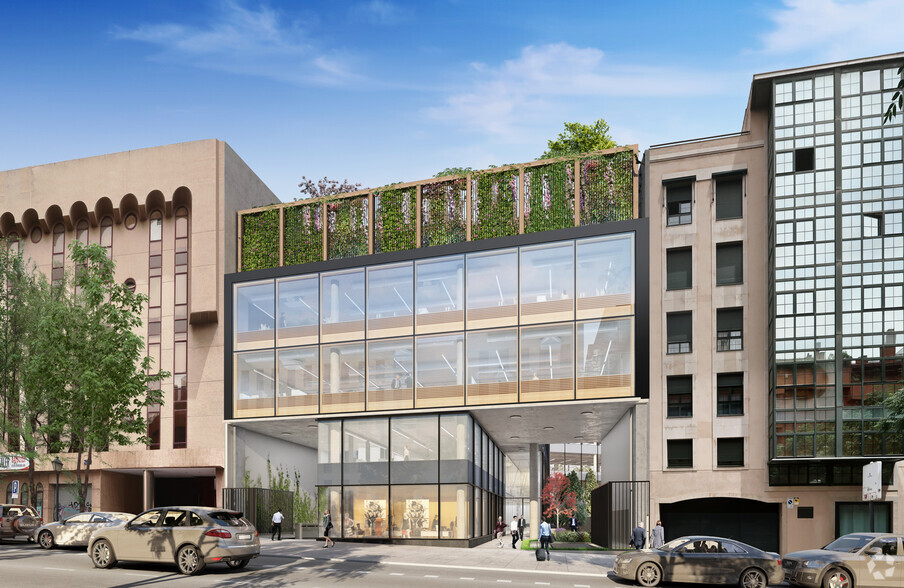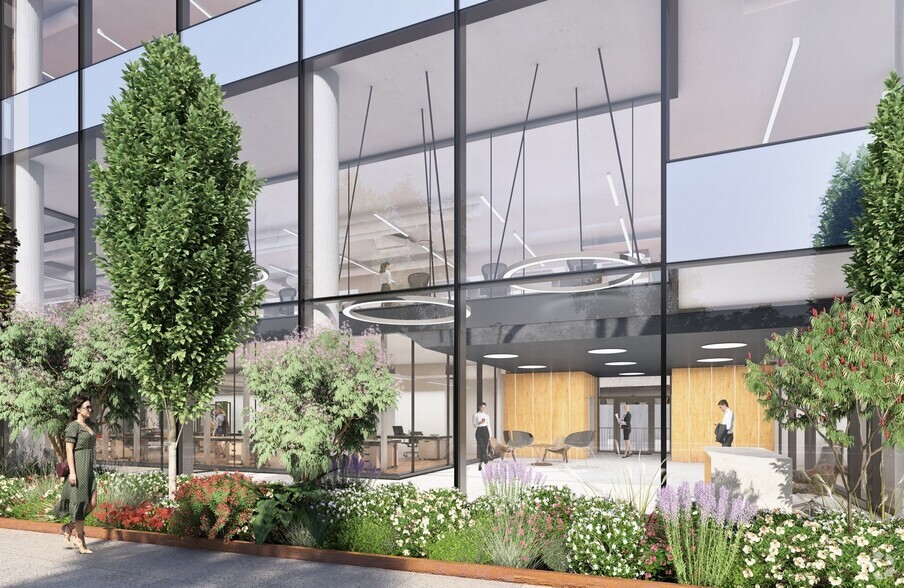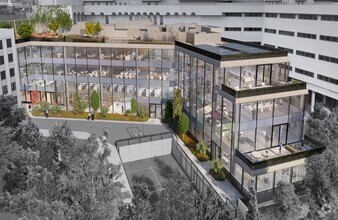
This feature is unavailable at the moment.
We apologize, but the feature you are trying to access is currently unavailable. We are aware of this issue and our team is working hard to resolve the matter.
Please check back in a few minutes. We apologize for the inconvenience.
- LoopNet Team
thank you

Your email has been sent!
ODA13 Calle Fray Luis de León, 13
46,166 SF of 4-Star Office Space Available in 28012 Madrid



Some information has been automatically translated.
Highlights
- Expected LEED Platinum sustainability certificate
- Expected availability in April 2023
- Project designed by Ortiz y León Arquitectos
- Minimum available area: 4,289 m2
all available space(1)
Display Rent as
- Space
- Size
- Term
- Rent
- Space Use
- Condition
- Available
- Lease rate does not include utilities, property expenses or building services
- Raised Floor
- Natural Light
- Open Floor Plan Layout
- Exposed Ceiling
| Space | Size | Term | Rent | Space Use | Condition | Available |
| Ground | 46,166 SF | Negotiable | £21.27 /SF/PA £1.77 /SF/MO £228.91 /m²/PA £19.08 /m²/MO £981,793 /PA £81,816 /MO | Office | Partial Build-Out | Now |
Ground
| Size |
| 46,166 SF |
| Term |
| Negotiable |
| Rent |
| £21.27 /SF/PA £1.77 /SF/MO £228.91 /m²/PA £19.08 /m²/MO £981,793 /PA £81,816 /MO |
| Space Use |
| Office |
| Condition |
| Partial Build-Out |
| Available |
| Now |
Ground
| Size | 46,166 SF |
| Term | Negotiable |
| Rent | £21.27 /SF/PA |
| Space Use | Office |
| Condition | Partial Build-Out |
| Available | Now |
- Lease rate does not include utilities, property expenses or building services
- Open Floor Plan Layout
- Raised Floor
- Exposed Ceiling
- Natural Light
Property Overview
Spectacular building under construction designed by the prestigious Ortiz y León Arquitectos studio. It is located on Calle Fray Luis de León, in an area with all kinds of services, shops, restaurants, etc. In addition, it has excellent public transport connections thanks to different urban bus stops and the Embajadores metro and train station. The building will have a ground floor plus 3 above ground floor and 3 terraces. The plants will have LED lighting, large windows that will provide plenty of light to the interior and a flexible air conditioning system adjustable by VRF zones. Two basement floors for 75 parking spaces. Porch area for events and green spaces around the building.
- Bus Route
- LEED Certified
- Close to Public Transportation
- Lift
- Air Conditioning
- Balcony
PROPERTY FACTS
SELECT TENANTS
- Floor
- Tenant Name
- GRND
- Magnum Capital
Presented by

ODA13 | Calle Fray Luis de León, 13
Hmm, there seems to have been an error sending your message. Please try again.
Thanks! Your message was sent.


