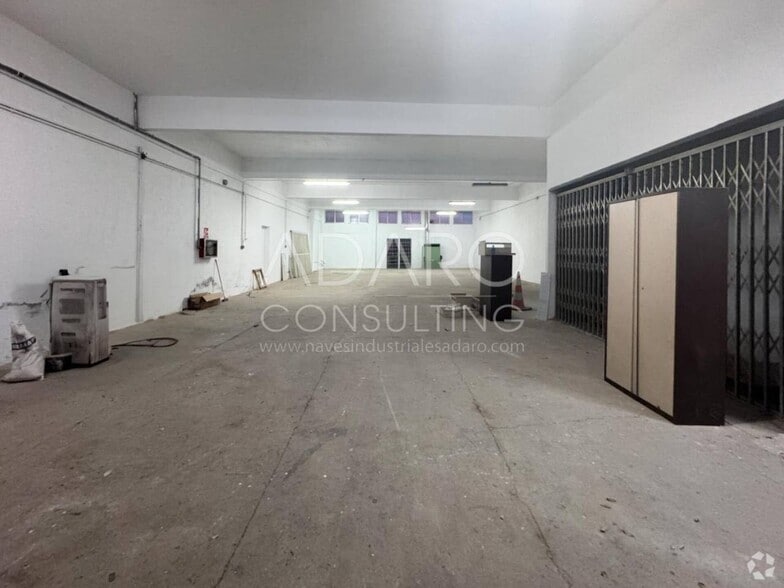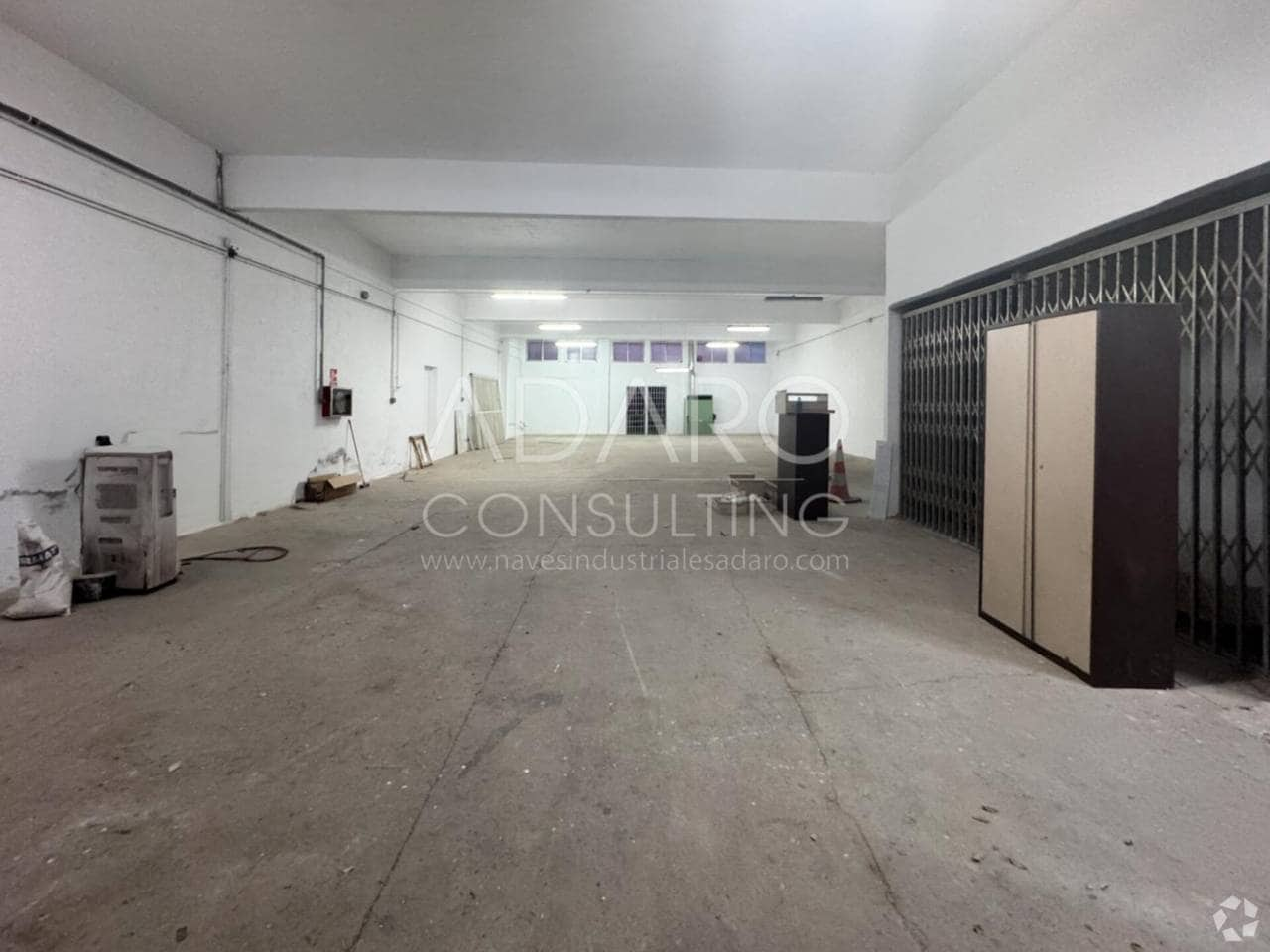Your email has been sent.
Calle Gamonal 8,181 sq ft of Industrial Space Available in Villa de Vallecas, Madrid 28031

Some information has been automatically translated.
HIGHLIGHTS
- Warehouse distributed over two floors
- Good communication by private and public transport
- Large storage areas
ALL AVAILABLE SPACE(1)
Display Rent as
- SPACE
- SIZE
- TERM
-
RATE
- USE
- CONDITION
- AVAILABLE
Superficie total de 760 m2 distribuidos en dos plantas de 320 m2 cada una, más una oficina de 89 m2 y un patio interior. Cuenta con una distribución en planta baja con acceso peatonal y portón de entrada, montacargas, almacén, dos aseos y depósito de gasoil en el patio interior. En la planta superior tiene una oficina con baño, sistema de aire acondicionado, línea telefónica e internet, además de un aseo adicional. La estructura de la planta superior soporta hasta 7.500 kg/m2, permitiendo la instalación de maquinaria pesada con acceso mediante montacargas. También dispone de una entrada independiente desde la calle. En la planta baja se puede instalar un puente grúa, ya que la nave cuenta con la estructura preparada para soportarlo.
- Taxes not included in the Rent
- Recessed Lighting
- Open Floor Plan Layout
- Large storage areas
- Charges included in the Rent
- Natural Light
- Warehouse distributed over two floors
- Good communication by private and public transport
| Space | Size | Term | Rate | Space Use | Condition | Available |
| Ground | 8,181 sq ft | Negotiable | £7.09 /sq ft pa + Taxes £0.59 /sq ft pcm + Taxes £57,972 pa + Taxes £4,831 pcm + Taxes | Industrial | - | Now |
Ground
| Size |
| 8,181 sq ft |
| Term |
| Negotiable |
|
Rate
|
| £7.09 /sq ft pa + Taxes £0.59 /sq ft pcm + Taxes £57,972 pa + Taxes £4,831 pcm + Taxes |
| Space Use |
| Industrial |
| Condition |
| - |
| Available |
| Now |
Ground
| Size | 8,181 sq ft |
| Term | Negotiable |
|
Rate
|
£7.09 /sq ft pa + Taxes |
| Space Use | Industrial |
| Condition | - |
| Available | Now |
Superficie total de 760 m2 distribuidos en dos plantas de 320 m2 cada una, más una oficina de 89 m2 y un patio interior. Cuenta con una distribución en planta baja con acceso peatonal y portón de entrada, montacargas, almacén, dos aseos y depósito de gasoil en el patio interior. En la planta superior tiene una oficina con baño, sistema de aire acondicionado, línea telefónica e internet, además de un aseo adicional. La estructura de la planta superior soporta hasta 7.500 kg/m2, permitiendo la instalación de maquinaria pesada con acceso mediante montacargas. También dispone de una entrada independiente desde la calle. En la planta baja se puede instalar un puente grúa, ya que la nave cuenta con la estructura preparada para soportarlo.
- Taxes not included in the Rent
- Charges included in the Rent
- Recessed Lighting
- Natural Light
- Open Floor Plan Layout
- Warehouse distributed over two floors
- Large storage areas
- Good communication by private and public transport
INDUSTRIAL FACILITY FACTS
Presented by
Company Not Provided
Calle Gamonal
Hmm, there seems to have been an error sending your message. Please try again.
Thanks! Your message was sent.
Select who you would like to call






