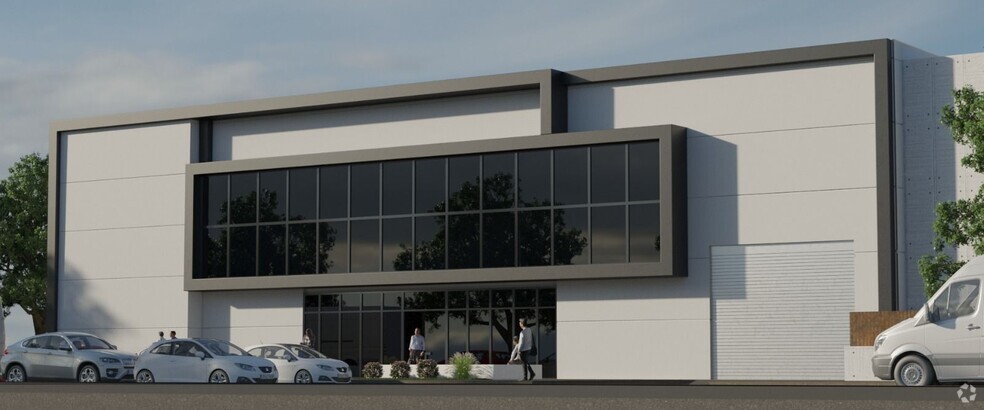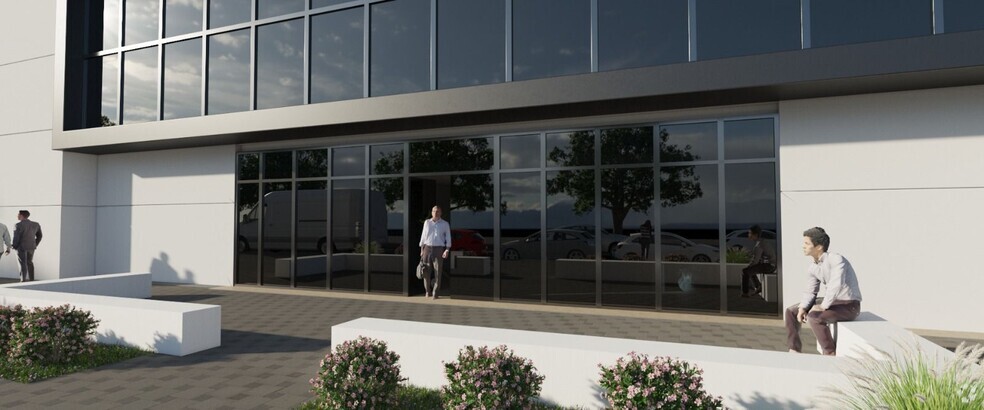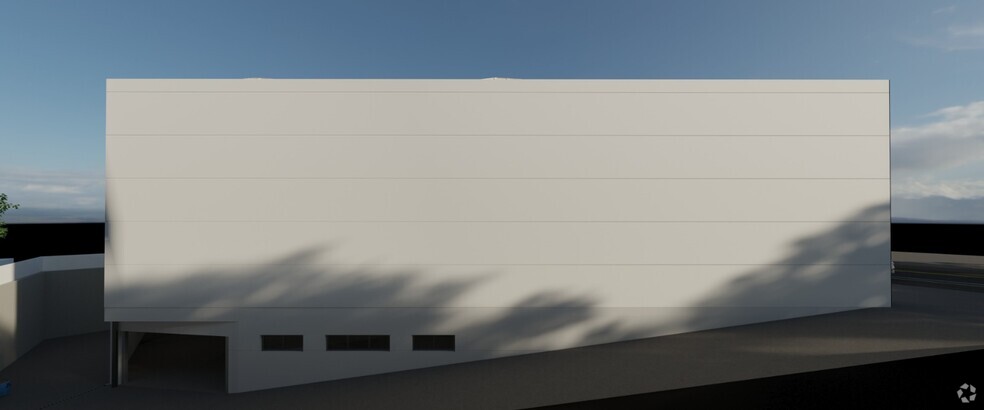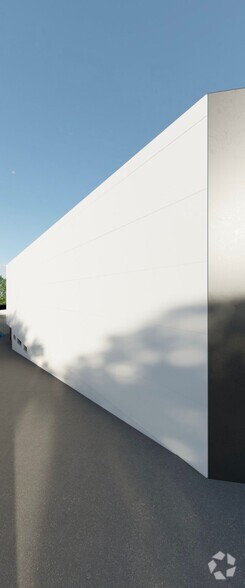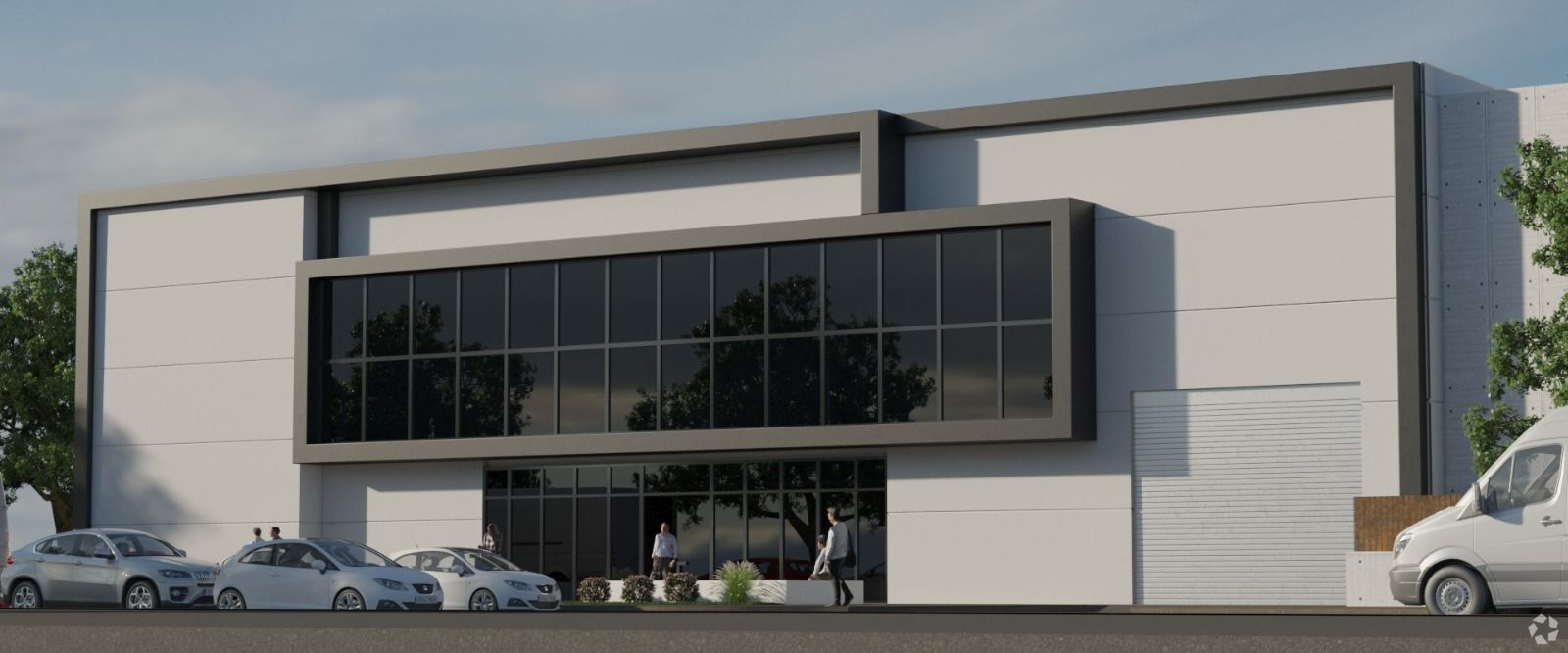Highly representative industrial building for sale or rent and located in the Prado del Espino business park
General Features:
• Large plot of land: 1,200 m2 on the corner, providing excellent natural light.
• Diaphanous construction on all floors, ideal to adapt to any commercial activity.
• New construction with premium qualities, delivered in January 2025.
Space Distribution:
• Ground Floor: 697 m2, open plan and with 10-meter-high ceilings for an unparalleled sense of spaciousness and versatility.
• Basement: 718 m2, plus a 90 m2 patio, with independent access for both pedestrians and carriages.
• Upper Floor: 120 m2, with premium finishes and open views, ideal as an office area or executive area.
Quality Specifications:
• Solid concrete structure with high-strength enclosures
• Aluminum carpentry with thermal bridge breakage and double glazing, optimizing insulation and comfort.
• Porcelain tile floors on all floors, providing a modern aesthetic and easy maintenance.
• Complete installation of electrical and plumbing systems
Exclusive Extras:
• Private parking for employees and customers, with easy access
• 24/7 private security for maximum peace of mind
• Immediate access to M-40, M-50, M-511 and connections to A-5 and A-6, just 20 minutes from the center of Madrid
• A new hospital is under construction in Prado del Espino
• Proximity to public transport (light rail and buses), and Hotel TH Boadilla just 100 meters away for greater convenience.
