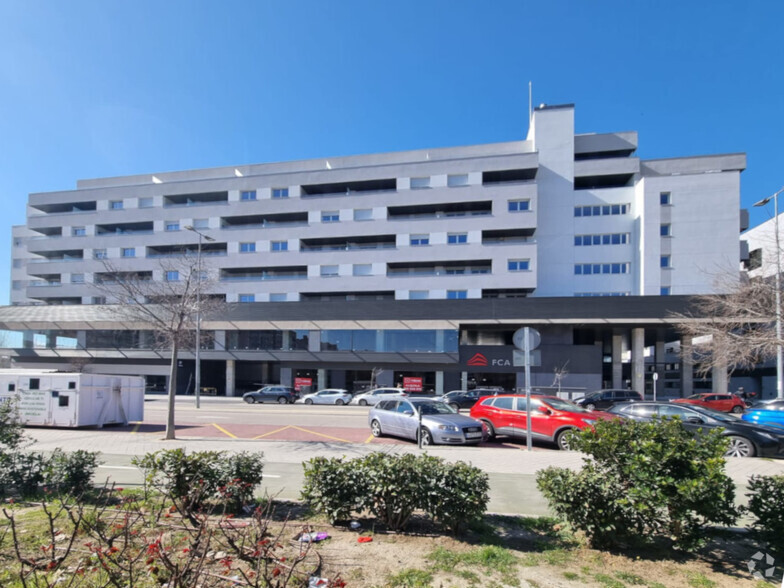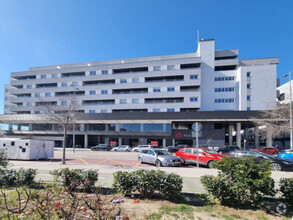
This feature is unavailable at the moment.
We apologize, but the feature you are trying to access is currently unavailable. We are aware of this issue and our team is working hard to resolve the matter.
Please check back in a few minutes. We apologize for the inconvenience.
- LoopNet Team
thank you

Your email has been sent!
Future Center Arena Calle José Hierro, 94
2,131 - 6,200 SF of Retail Space Available in 28529 Rivas-Vaciamadrid

Some information has been automatically translated.
Highlights
- Ideal for developing your gastronomic project
- Great visibility
- Good state of conservation
all available spaces(2)
Display Rent as
- Space
- Size
- Term
- Rent
- Space Use
- Condition
- Available
Spectacular commercial premises located in the heart of Rivas Futura, one of the expansion areas with all kinds of services around it. It has first-rate operators, supermarkets, restaurants, shops, gyms, etc. -The first store has a total built area of 378 m2, distributed over two floors. A ground floor of 198 m2 while the upper floor has 139 m2 plus a 50 m2 terrace with the possibility of adding another one on the ground floor. Large window with 100 linear meters of façade and smoke outlet. -The second room has 198 m2 built, completely open plan with energy heating A, ready for aerothermia.
- Rate includes utilities, building services and property expenses
- Open Floor Plan Layout
- Natural Light
Spectacular commercial space located in the heart of Rivas Futura, one of the expansion areas with all kinds of services around it. It has first-rate operators, supermarkets, restaurants, shops, gyms, etc. The premises have a total built area of 378 m2, distributed over two floors. A ground floor of 198 m2 while the upper floor has 139 m2 in addition to a 50 m2 terrace with the possibility of adding another one on the ground floor. Large window with 100 linear meters of façade and smoke outlet.
- Rate includes utilities, building services and property expenses
- Open Floor Plan Layout
- Buen estado de conservación
- Natural Light
- Ideal para desarrollar su proyecto gastronómico
- Gran visibilidad
| Space | Size | Term | Rent | Space Use | Condition | Available |
| Ground | 2,131 SF | Negotiable | £23.30 /SF/PA £1.94 /SF/MO £250.84 /m²/PA £20.90 /m²/MO £49,661 /PA £4,138 /MO | Retail | Partial Build-Out | Now |
| Ground | 4,069 SF | Negotiable | £20.75 /SF/PA £1.73 /SF/MO £223.37 /m²/PA £18.61 /m²/MO £84,439 /PA £7,037 /MO | Retail | Partial Build-Out | Now |
Ground
| Size |
| 2,131 SF |
| Term |
| Negotiable |
| Rent |
| £23.30 /SF/PA £1.94 /SF/MO £250.84 /m²/PA £20.90 /m²/MO £49,661 /PA £4,138 /MO |
| Space Use |
| Retail |
| Condition |
| Partial Build-Out |
| Available |
| Now |
Ground
| Size |
| 4,069 SF |
| Term |
| Negotiable |
| Rent |
| £20.75 /SF/PA £1.73 /SF/MO £223.37 /m²/PA £18.61 /m²/MO £84,439 /PA £7,037 /MO |
| Space Use |
| Retail |
| Condition |
| Partial Build-Out |
| Available |
| Now |
Ground
| Size | 2,131 SF |
| Term | Negotiable |
| Rent | £23.30 /SF/PA |
| Space Use | Retail |
| Condition | Partial Build-Out |
| Available | Now |
Spectacular commercial premises located in the heart of Rivas Futura, one of the expansion areas with all kinds of services around it. It has first-rate operators, supermarkets, restaurants, shops, gyms, etc. -The first store has a total built area of 378 m2, distributed over two floors. A ground floor of 198 m2 while the upper floor has 139 m2 plus a 50 m2 terrace with the possibility of adding another one on the ground floor. Large window with 100 linear meters of façade and smoke outlet. -The second room has 198 m2 built, completely open plan with energy heating A, ready for aerothermia.
- Rate includes utilities, building services and property expenses
- Natural Light
- Open Floor Plan Layout
Ground
| Size | 4,069 SF |
| Term | Negotiable |
| Rent | £20.75 /SF/PA |
| Space Use | Retail |
| Condition | Partial Build-Out |
| Available | Now |
Spectacular commercial space located in the heart of Rivas Futura, one of the expansion areas with all kinds of services around it. It has first-rate operators, supermarkets, restaurants, shops, gyms, etc. The premises have a total built area of 378 m2, distributed over two floors. A ground floor of 198 m2 while the upper floor has 139 m2 in addition to a 50 m2 terrace with the possibility of adding another one on the ground floor. Large window with 100 linear meters of façade and smoke outlet.
- Rate includes utilities, building services and property expenses
- Natural Light
- Open Floor Plan Layout
- Ideal para desarrollar su proyecto gastronómico
- Buen estado de conservación
- Gran visibilidad
PROPERTY FACTS FOR Calle José Hierro, 94 , Rivas-Vaciamadrid, MAD 28529
| Property Type | Residential | Year Built | 2023 |
| Building Size | 416,337 SF |
| Property Type | Residential |
| Building Size | 416,337 SF |
| Year Built | 2023 |
Features and Amenities
- Close to Public Transportation
- Heated Pool
- Lift
Presented by

Future Center Arena | Calle José Hierro, 94
Hmm, there seems to have been an error sending your message. Please try again.
Thanks! Your message was sent.






