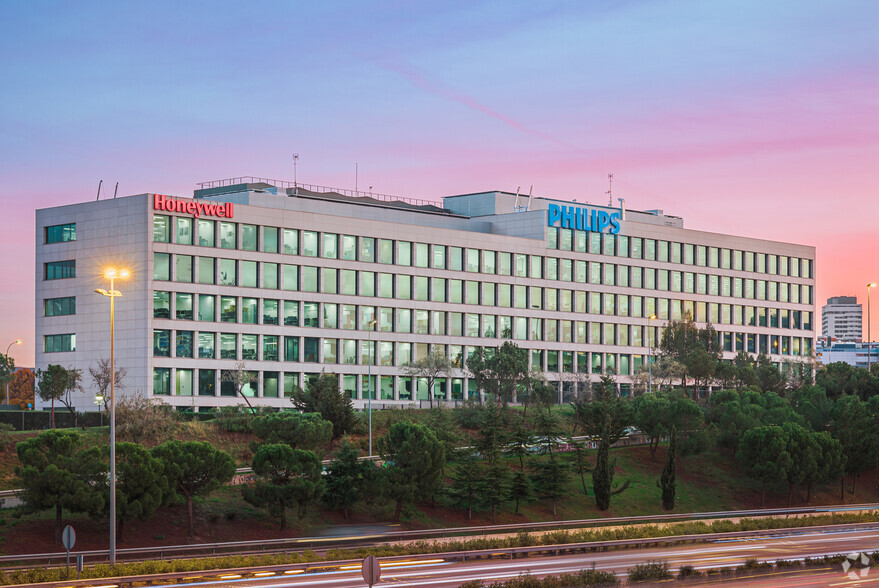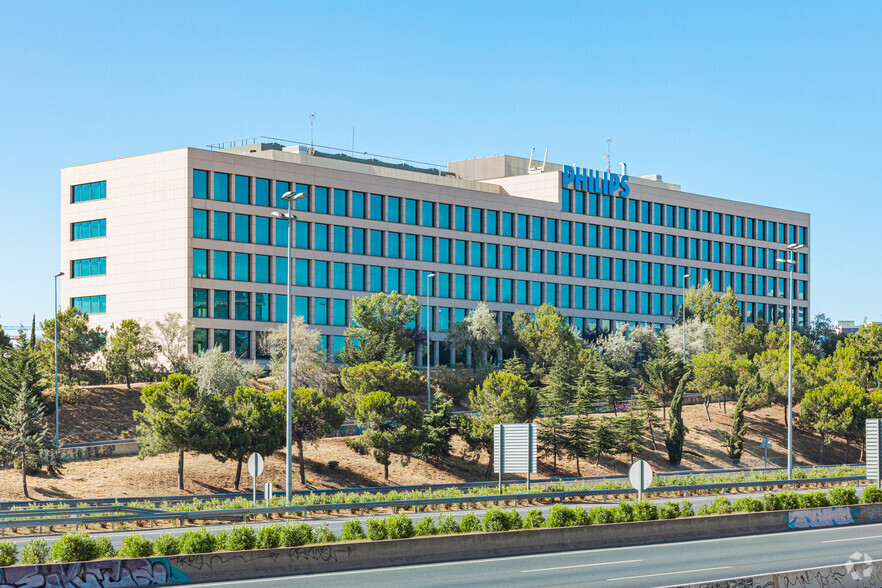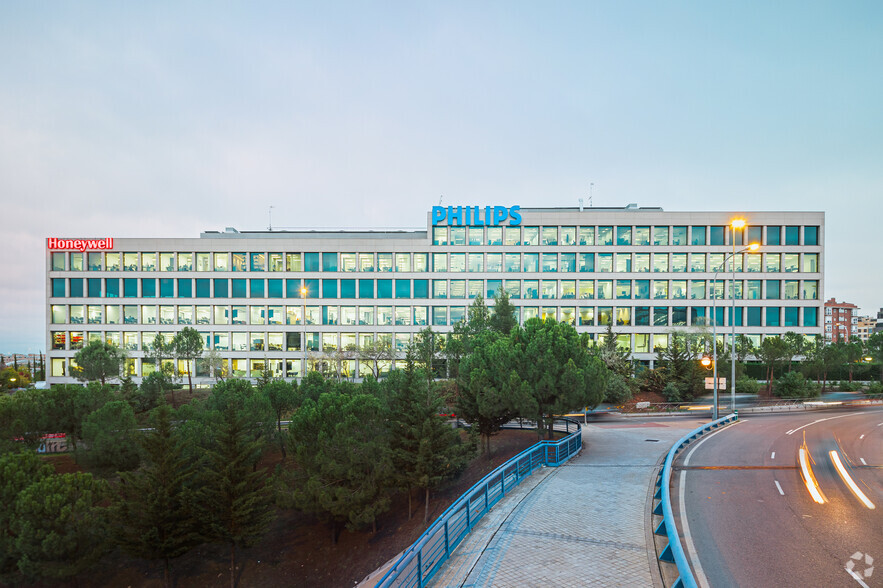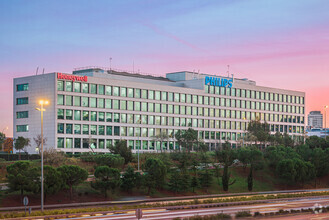
This feature is unavailable at the moment.
We apologize, but the feature you are trying to access is currently unavailable. We are aware of this issue and our team is working hard to resolve the matter.
Please check back in a few minutes. We apologize for the inconvenience.
- LoopNet Team
thank you

Your email has been sent!
Calle María de Portugal, 3 - 5
3,670 - 56,086 SF of 4-Star Office Space Available in 28050 Madrid



Some information has been automatically translated.
Highlights
- Exclusive first-rate office buildings
- Large and bright energy efficient plants
- Direct connection to the A-1 and close to M-40 and M-11
- Strategic location in the north node of the capital
- Be part of Merlin Hub
- Environment with all the services such as hospitals, hotels and Renfe suburban areas
all available spaces(6)
Display Rent as
- Space
- Size
- Term
- Rent
- Space Use
- Condition
- Available
- Lease rate does not include utilities, property expenses or building services
- Closed Circuit Television Monitoring (CCTV)
- Exposed Ceiling
- Open Floor Plan Layout
- Raised Floor
- Recessed Lighting
- Lease rate does not include utilities, property expenses or building services
- Closed Circuit Television Monitoring (CCTV)
- Exposed Ceiling
- Open Floor Plan Layout
- Raised Floor
- Recessed Lighting
- Lease rate does not include utilities, property expenses or building services
- Closed Circuit Television Monitoring (CCTV)
- Exposed Ceiling
- Open Floor Plan Layout
- Raised Floor
- Recessed Lighting
- Lease rate does not include utilities, property expenses or building services
- Closed Circuit Television Monitoring (CCTV)
- Exposed Ceiling
- Open Floor Plan Layout
- Raised Floor
- Recessed Lighting
- Lease rate does not include utilities, property expenses or building services
- Closed Circuit Television Monitoring (CCTV)
- Exposed Ceiling
- Open Floor Plan Layout
- Raised Floor
- Recessed Lighting
- Lease rate does not include utilities, property expenses or building services
- Closed Circuit Television Monitoring (CCTV)
- Exposed Ceiling
- Open Floor Plan Layout
- Raised Floor
- Recessed Lighting
| Space | Size | Term | Rent | Space Use | Condition | Available |
| Ground, Ste Bloque Edif. 2 | 10,148 SF | Negotiable | £15.26 /SF/PA £1.27 /SF/MO £164.22 /m²/PA £13.68 /m²/MO £154,823 /PA £12,902 /MO | Office | Partial Build-Out | Now |
| 2nd Floor, Ste Bloque Edif. 1 | 10,344 SF | Negotiable | £15.26 /SF/PA £1.27 /SF/MO £164.22 /m²/PA £13.68 /m²/MO £157,813 /PA £13,151 /MO | Office | Partial Build-Out | Now |
| 2nd Floor, Ste Bloque Edif. 2 | 10,148 SF | Negotiable | £15.26 /SF/PA £1.27 /SF/MO £164.22 /m²/PA £13.68 /m²/MO £154,823 /PA £12,902 /MO | Office | Partial Build-Out | Now |
| 4th Floor, Ste Bloque Edif. 2 | 3,670-10,140 SF | Negotiable | £15.26 /SF/PA £1.27 /SF/MO £164.22 /m²/PA £13.68 /m²/MO £154,701 /PA £12,892 /MO | Office | Partial Build-Out | Now |
| 4th Floor, Ste Bloque Edif. 3 | 5,274 SF | Negotiable | £15.26 /SF/PA £1.27 /SF/MO £164.22 /m²/PA £13.68 /m²/MO £80,463 /PA £6,705 /MO | Office | Partial Build-Out | Now |
| 5th Floor, Ste Bloque Edif. 2 | 10,032 SF | Negotiable | £15.26 /SF/PA £1.27 /SF/MO £164.22 /m²/PA £13.68 /m²/MO £153,053 /PA £12,754 /MO | Office | Partial Build-Out | Now |
Ground, Ste Bloque Edif. 2
| Size |
| 10,148 SF |
| Term |
| Negotiable |
| Rent |
| £15.26 /SF/PA £1.27 /SF/MO £164.22 /m²/PA £13.68 /m²/MO £154,823 /PA £12,902 /MO |
| Space Use |
| Office |
| Condition |
| Partial Build-Out |
| Available |
| Now |
2nd Floor, Ste Bloque Edif. 1
| Size |
| 10,344 SF |
| Term |
| Negotiable |
| Rent |
| £15.26 /SF/PA £1.27 /SF/MO £164.22 /m²/PA £13.68 /m²/MO £157,813 /PA £13,151 /MO |
| Space Use |
| Office |
| Condition |
| Partial Build-Out |
| Available |
| Now |
2nd Floor, Ste Bloque Edif. 2
| Size |
| 10,148 SF |
| Term |
| Negotiable |
| Rent |
| £15.26 /SF/PA £1.27 /SF/MO £164.22 /m²/PA £13.68 /m²/MO £154,823 /PA £12,902 /MO |
| Space Use |
| Office |
| Condition |
| Partial Build-Out |
| Available |
| Now |
4th Floor, Ste Bloque Edif. 2
| Size |
| 3,670-10,140 SF |
| Term |
| Negotiable |
| Rent |
| £15.26 /SF/PA £1.27 /SF/MO £164.22 /m²/PA £13.68 /m²/MO £154,701 /PA £12,892 /MO |
| Space Use |
| Office |
| Condition |
| Partial Build-Out |
| Available |
| Now |
4th Floor, Ste Bloque Edif. 3
| Size |
| 5,274 SF |
| Term |
| Negotiable |
| Rent |
| £15.26 /SF/PA £1.27 /SF/MO £164.22 /m²/PA £13.68 /m²/MO £80,463 /PA £6,705 /MO |
| Space Use |
| Office |
| Condition |
| Partial Build-Out |
| Available |
| Now |
5th Floor, Ste Bloque Edif. 2
| Size |
| 10,032 SF |
| Term |
| Negotiable |
| Rent |
| £15.26 /SF/PA £1.27 /SF/MO £164.22 /m²/PA £13.68 /m²/MO £153,053 /PA £12,754 /MO |
| Space Use |
| Office |
| Condition |
| Partial Build-Out |
| Available |
| Now |
Ground, Ste Bloque Edif. 2
| Size | 10,148 SF |
| Term | Negotiable |
| Rent | £15.26 /SF/PA |
| Space Use | Office |
| Condition | Partial Build-Out |
| Available | Now |
- Lease rate does not include utilities, property expenses or building services
- Open Floor Plan Layout
- Closed Circuit Television Monitoring (CCTV)
- Raised Floor
- Exposed Ceiling
- Recessed Lighting
2nd Floor, Ste Bloque Edif. 1
| Size | 10,344 SF |
| Term | Negotiable |
| Rent | £15.26 /SF/PA |
| Space Use | Office |
| Condition | Partial Build-Out |
| Available | Now |
- Lease rate does not include utilities, property expenses or building services
- Open Floor Plan Layout
- Closed Circuit Television Monitoring (CCTV)
- Raised Floor
- Exposed Ceiling
- Recessed Lighting
2nd Floor, Ste Bloque Edif. 2
| Size | 10,148 SF |
| Term | Negotiable |
| Rent | £15.26 /SF/PA |
| Space Use | Office |
| Condition | Partial Build-Out |
| Available | Now |
- Lease rate does not include utilities, property expenses or building services
- Open Floor Plan Layout
- Closed Circuit Television Monitoring (CCTV)
- Raised Floor
- Exposed Ceiling
- Recessed Lighting
4th Floor, Ste Bloque Edif. 2
| Size | 3,670-10,140 SF |
| Term | Negotiable |
| Rent | £15.26 /SF/PA |
| Space Use | Office |
| Condition | Partial Build-Out |
| Available | Now |
- Lease rate does not include utilities, property expenses or building services
- Open Floor Plan Layout
- Closed Circuit Television Monitoring (CCTV)
- Raised Floor
- Exposed Ceiling
- Recessed Lighting
4th Floor, Ste Bloque Edif. 3
| Size | 5,274 SF |
| Term | Negotiable |
| Rent | £15.26 /SF/PA |
| Space Use | Office |
| Condition | Partial Build-Out |
| Available | Now |
- Lease rate does not include utilities, property expenses or building services
- Open Floor Plan Layout
- Closed Circuit Television Monitoring (CCTV)
- Raised Floor
- Exposed Ceiling
- Recessed Lighting
5th Floor, Ste Bloque Edif. 2
| Size | 10,032 SF |
| Term | Negotiable |
| Rent | £15.26 /SF/PA |
| Space Use | Office |
| Condition | Partial Build-Out |
| Available | Now |
- Lease rate does not include utilities, property expenses or building services
- Open Floor Plan Layout
- Closed Circuit Television Monitoring (CCTV)
- Raised Floor
- Exposed Ceiling
- Recessed Lighting
Property Overview
MARIA DE PORTUGAL is an office business complex designed and designed with a clear objective in mind: to create an unbeatable environment for the development of the business activity of first-level organizations. The strategic location, in Hortaleza, offers a unique opportunity to be part of a dynamic and expanding business landscape and framework. It consists of three exclusive office buildings: two twin buildings of 5,749 m2 each and a third of 5,641 m2 connected together by an impressive central atrium whose design stands out for its high height and great luminosity, in which all kinds of events, presentations and multiple activities can be held. Each block is divided into six floors above ground (ground + 5) with floor plans of 961 m2 and highly representative functional areas. The complex is located inside a closed enclosure surrounded by garden fences along its entire perimeter and has double access control. Thanks to its particular architecture and equipment, MARIA DE PORTUGAL offers multiple flexible spaces that adapt to the user and to the new culture of work, encouraging collaboration and internal communication. All this makes it a multipurpose business building of the highest quality, which stands out for its bright open plan office floors with multiple distribution possibilities to facilitate any implementation. In addition, it has ample parking with spaces for cars, motorcycles and bicycles and electric charging points for cars, as well as outdoor parking. The complex has its own facilities and services such as 24-hour concierge and surveillance, access control and CCTV, butler locker, shuttle service, common rest areas and a wide range of possibilities through its Merlin Hub application, all for the enjoyment of all its tenants. As if that were not enough, the common areas have been recently renovated and their façade enjoys a high impact and maximum visibility from the A-1. The location in the heart of the northern part of Madrid of MARIA DE PORTUGAL allows it to have an enormous variety of services nearby. In its surroundings it is possible to find a wide range of services that range from restaurants, banks, gas stations, day care centers and pharmacies, to shopping centers where you can make daily or last-minute purchases. All this, within an approximate radius of 5 to 15 minutes on foot. To complete the impressive range of services, the environment is very close to the C. C. Sanchinarro shopping area - El Corte Inglés stores, Mercadona, Lidl, Aldi supermarkets, etc. As far as communications from MARIA DE PORTUGAL are concerned, the complex is directly connected to the A-1 and is very close to important logistics and transport centers such as Madrid airport, Chamartín Station or Plaza de Castilla, located just 10 minutes away. Its proximity to Madrid Nuevo Norte, the largest European urban project in the coming decades, will undoubtedly benefit its connection by public transport thanks to the future creation of a new transport infrastructure for the area and the reinforcement of existing resources. The venue has several interurban bus lines located a few meters away and is just a few minutes' walk from María Tudor's ML1 light rail line. MERLIN HUB The María de Portugal, 3-5 complex is part of the pioneering Merlin Properties project known as Merlin Hub Madrid Norte, the largest “Business Hub” in Europe. Merlin Hub is made up of 41 buildings located in the A-1 area, the northern area of Madrid and the municipalities of Pozuelo de Alarcón and Las Rozas. The project offers an innovative intelligent and safe fusion of geographically close workspaces, in order to facilitate a business ecosystem, an unforgettable work experience and a wide range of exclusive services to its community of workers. Merlin Hub members have the possibility to interact and manage their daily lives through a simple and convenient App, which allows them to access a varied catalog of services: management of access control to buildings; use of all the alternatives of sustainable mobility and on-demand transport (carsharing, Carpooling platform, intelligent parking, bike lanes, etc.); consultation of events and conferences; access to the local catering offer, etc. Merlin Hub is one of the world's references at the business level in photovoltaic solar energy generation, carbon footprint reduction and solidarity and innovative projects.
- Bus Route
- Controlled Access
- Security System
- Close to Public Transportation
- Doorman
- Lift
- CCTV (Closed Circuit Television Monitoring)
- Emergency Lighting
- Private Bathroom
- Air Conditioning
PROPERTY FACTS
Presented by

Calle María de Portugal, 3 - 5
Hmm, there seems to have been an error sending your message. Please try again.
Thanks! Your message was sent.







