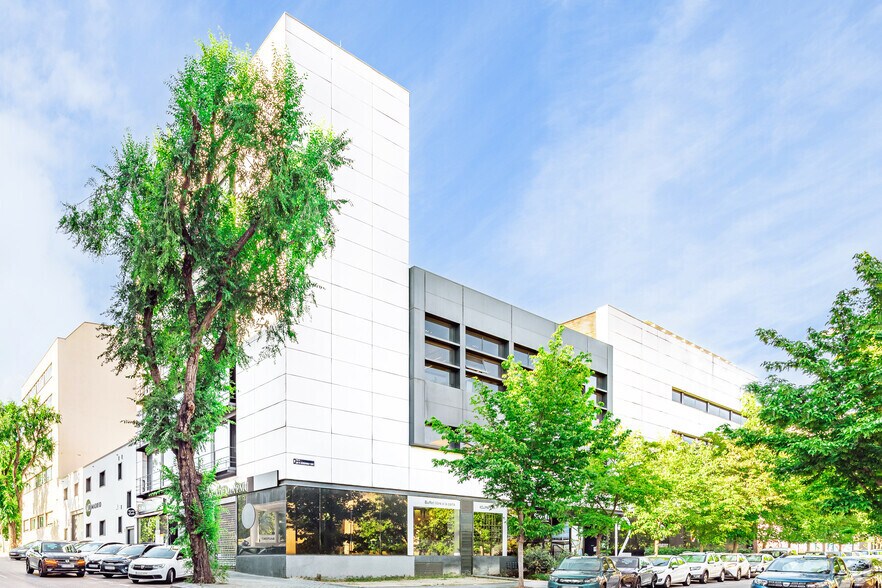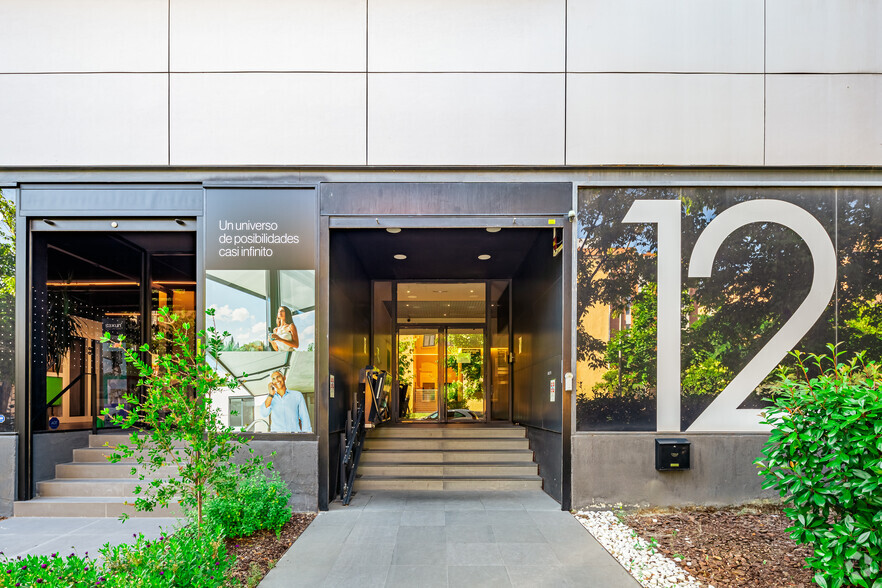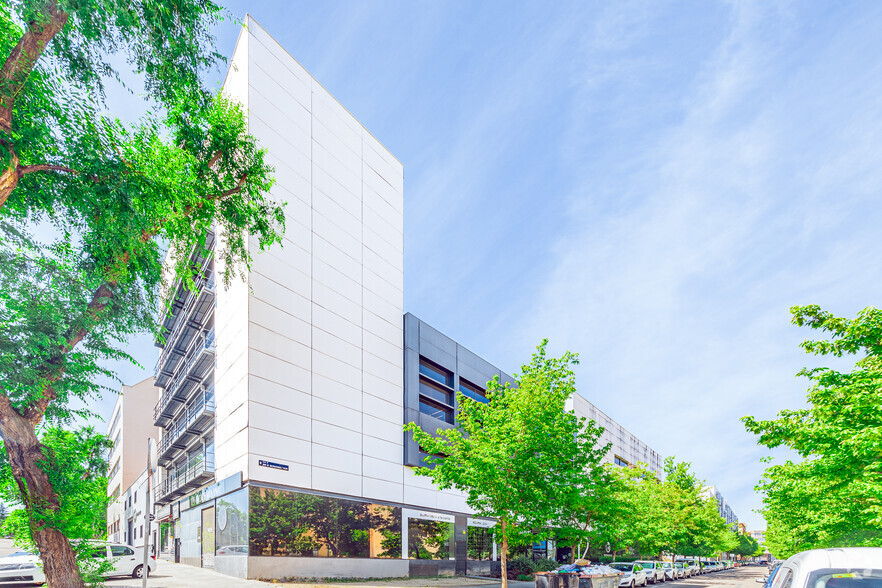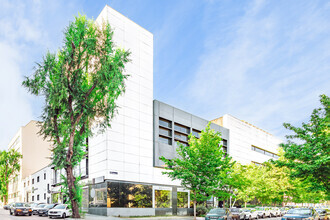
This feature is unavailable at the moment.
We apologize, but the feature you are trying to access is currently unavailable. We are aware of this issue and our team is working hard to resolve the matter.
Please check back in a few minutes. We apologize for the inconvenience.
- LoopNet Team
thank you

Your email has been sent!
Calle Miguel Yuste, 58
4,820 - 10,517 SF of Office Space Available in 28037 Madrid



Some information has been automatically translated.
Highlights
- State-of-the-Art Office Building
- Modern facilities and high-end finishes
- Public parking nearby
- Strategic location in the middle of MADBIT
- Quick access to M-30, M-40, A-2 and airport
all available spaces(2)
Display Rent as
- Space
- Size
- Term
- Rent
- Space Use
- Condition
- Available
The Miguel Yuste business center is strategically located in the northeastern area of Madrid, at the confluence of Miguel Yuste and Juan de Arespacochaga and Felipe streets, and close to Cronos, Emilio Muñoz and Julián Camarillo streets. The property, intended entirely for offices, has a clearly avant-garde and practical design, with high-end finishes and the most modern facilities. Thus, it also has commercial premises with direct access from the street. The general facilities and services of the building at the service of the tenants are the following: rooftop office for exclusive tenants use, air conditioning system independent of modules controlled by a management system, PCI system (detection, push buttons, central alarm, pressure group, BIE's and public address system), elevators, generator set, common toilets, cleaning of common areas, general maintenance of facilities, electricity consumption, air conditioning system and lighting of common areas. The available module has the following qualities: false metal ceiling, 60x60 built-in luminaires, false floor in porcelain stoneware or Ackerman mesh, power grid for posts, aluminum exterior carpentry with thermal break, RF access door and smooth paint on vertical walls. In the car park next to the building, there are 24-hour and day passes available. It enjoys excellent transport communication given its location.
- Lease rate does not include utilities, property expenses or building services
- Raised Floor
- Recessed Lighting
- Open Floor Plan Layout
- Exposed Ceiling
- Lease rate does not include utilities, property expenses or building services
- Raised Floor
- Recessed Lighting
- Open Floor Plan Layout
- Exposed Ceiling
| Space | Size | Term | Rent | Space Use | Condition | Available |
| 2nd Floor, Ste Puerta Dcha, Módulo | 4,820 SF | Negotiable | £9.26 /SF/PA £0.77 /SF/MO £99.67 /m²/PA £8.31 /m²/MO £44,632 /PA £3,719 /MO | Office | Partial Build-Out | Now |
| 3rd Floor, Ste Módulo 10 Dcha | 5,697 SF | Negotiable | £9.26 /SF/PA £0.77 /SF/MO £99.67 /m²/PA £8.31 /m²/MO £52,752 /PA £4,396 /MO | Office | Partial Build-Out | Now |
2nd Floor, Ste Puerta Dcha, Módulo
| Size |
| 4,820 SF |
| Term |
| Negotiable |
| Rent |
| £9.26 /SF/PA £0.77 /SF/MO £99.67 /m²/PA £8.31 /m²/MO £44,632 /PA £3,719 /MO |
| Space Use |
| Office |
| Condition |
| Partial Build-Out |
| Available |
| Now |
3rd Floor, Ste Módulo 10 Dcha
| Size |
| 5,697 SF |
| Term |
| Negotiable |
| Rent |
| £9.26 /SF/PA £0.77 /SF/MO £99.67 /m²/PA £8.31 /m²/MO £52,752 /PA £4,396 /MO |
| Space Use |
| Office |
| Condition |
| Partial Build-Out |
| Available |
| Now |
2nd Floor, Ste Puerta Dcha, Módulo
| Size | 4,820 SF |
| Term | Negotiable |
| Rent | £9.26 /SF/PA |
| Space Use | Office |
| Condition | Partial Build-Out |
| Available | Now |
The Miguel Yuste business center is strategically located in the northeastern area of Madrid, at the confluence of Miguel Yuste and Juan de Arespacochaga and Felipe streets, and close to Cronos, Emilio Muñoz and Julián Camarillo streets. The property, intended entirely for offices, has a clearly avant-garde and practical design, with high-end finishes and the most modern facilities. Thus, it also has commercial premises with direct access from the street. The general facilities and services of the building at the service of the tenants are the following: rooftop office for exclusive tenants use, air conditioning system independent of modules controlled by a management system, PCI system (detection, push buttons, central alarm, pressure group, BIE's and public address system), elevators, generator set, common toilets, cleaning of common areas, general maintenance of facilities, electricity consumption, air conditioning system and lighting of common areas. The available module has the following qualities: false metal ceiling, 60x60 built-in luminaires, false floor in porcelain stoneware or Ackerman mesh, power grid for posts, aluminum exterior carpentry with thermal break, RF access door and smooth paint on vertical walls. In the car park next to the building, there are 24-hour and day passes available. It enjoys excellent transport communication given its location.
- Lease rate does not include utilities, property expenses or building services
- Open Floor Plan Layout
- Raised Floor
- Exposed Ceiling
- Recessed Lighting
3rd Floor, Ste Módulo 10 Dcha
| Size | 5,697 SF |
| Term | Negotiable |
| Rent | £9.26 /SF/PA |
| Space Use | Office |
| Condition | Partial Build-Out |
| Available | Now |
- Lease rate does not include utilities, property expenses or building services
- Open Floor Plan Layout
- Raised Floor
- Exposed Ceiling
- Recessed Lighting
Property Overview
The Miguel Yuste Business Center is a complex for exclusive use of offices located strategically in the Julián Camarillo business park. Its fantastic location in the heart of MADBIT, the new technological district of Madrid, a privileged enclave where companies related to science, technology and innovation converge in an interesting urban renewal project. The property stands out in its environment for its avant-garde and functional design, modern facilities and high-end finishes. It was completely renovated in 2006 and is distributed over eight floors above ground (ground +7). The surface is distributed in two office areas with independent accesses: a block accessible through Miguel Yuste Street (currently occupied) and another area accessible through Juan de Arespacochaga y Felipe Street, 12 (currently available). The building also has two commercial premises with direct access from the street. The office modules available in the complex have excellent qualities such as: false metal ceiling, 60 x 60 recessed luminaires, false floor of porcelain stoneware or Ackerman mesh, power grid for posts, aluminum exterior carpentry with thermal bridge breakage, RF access door and smooth painting on vertical walls. With regard to the main services and facilities offered by the Miguel Yuste Business Center to its users are the office/cafeteria for exclusive use for tenants on the roof of the building, independent VRV air conditioning system controlled by the management system, PCI system, elevators, generator set, toilets located in common areas, maintenance and cleaning service for common areas and other facilities, and air conditioning and lighting system for common areas. To complete its range of services, the complex also has a nearby public car park, where tenants of the building can find parking spaces available with various options for use (24-hour and day passes). In the immediate vicinity, the variety of services available to the user stands out, such as banks, restaurants and gyms that are constantly being renovated. The shopping centers of Alcalá Norte and Arturo Soria Plaza are just a few minutes away. Finally, its location also provides excellent communications both by private and public transport. It has easy access to the A-2, M-30, M-40 motorways and direct connection to the airport. This offer is completed by good connections to the public transport network, several metro stations and bus stops in the immediate vicinity.
- Bus Route
- Controlled Access
- Security System
- Heating
- Close to Public Transportation
- Sprinkler System
- Reception
- Lift
- Instant Hot Water
- Private Bathroom
- Air Conditioning
PROPERTY FACTS
SELECT TENANTS
- Floor
- Tenant Name
- GRND
- Asociacion Madrid Bianconera
- GRND
- Desarrollos Empresariales Proaza
Presented by
Fidalser
Calle Miguel Yuste, 58
Hmm, there seems to have been an error sending your message. Please try again.
Thanks! Your message was sent.


