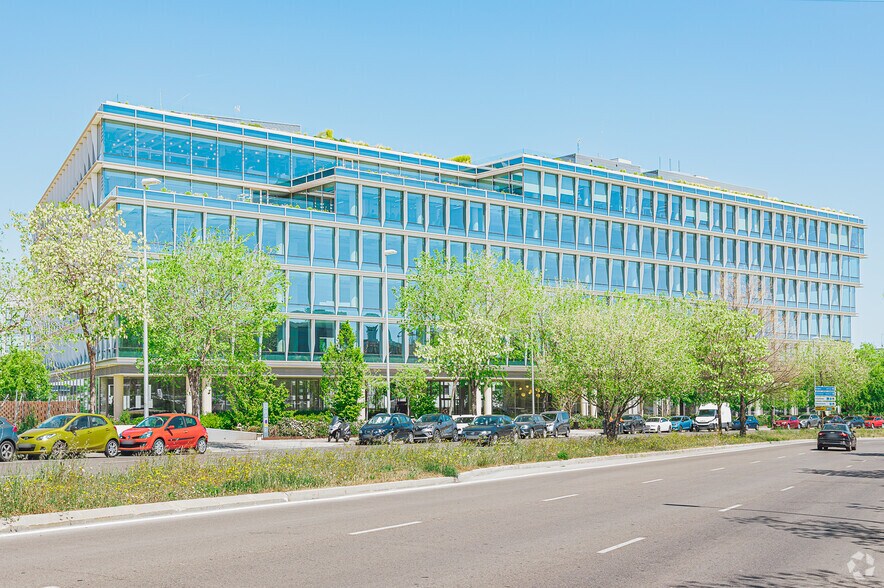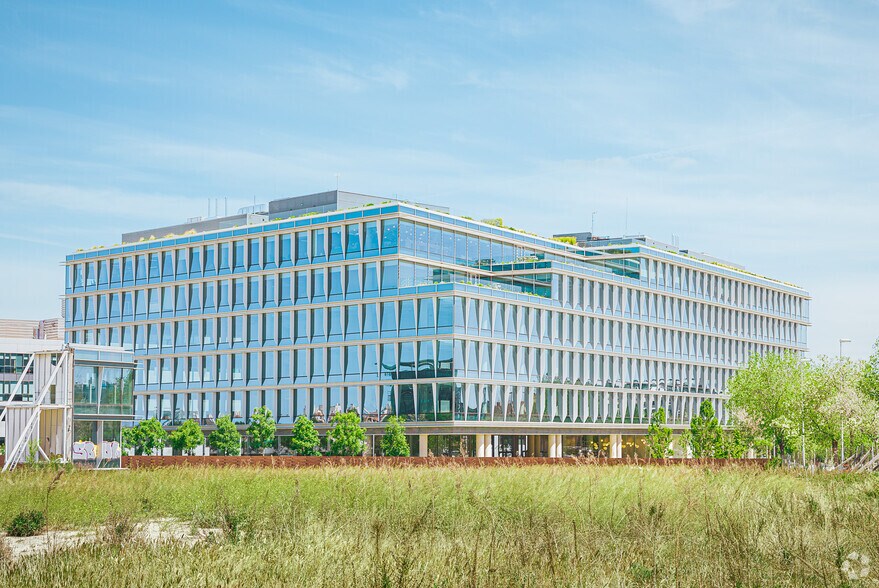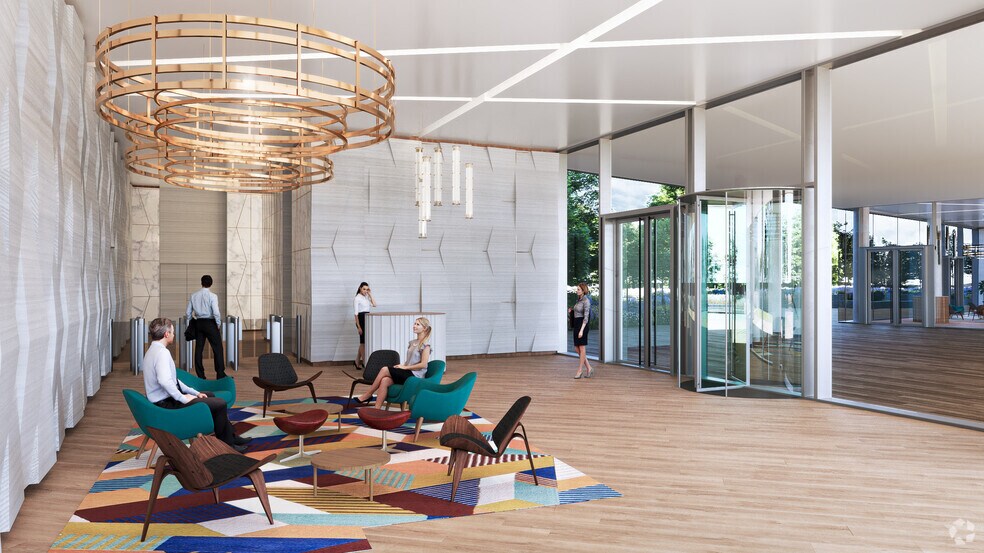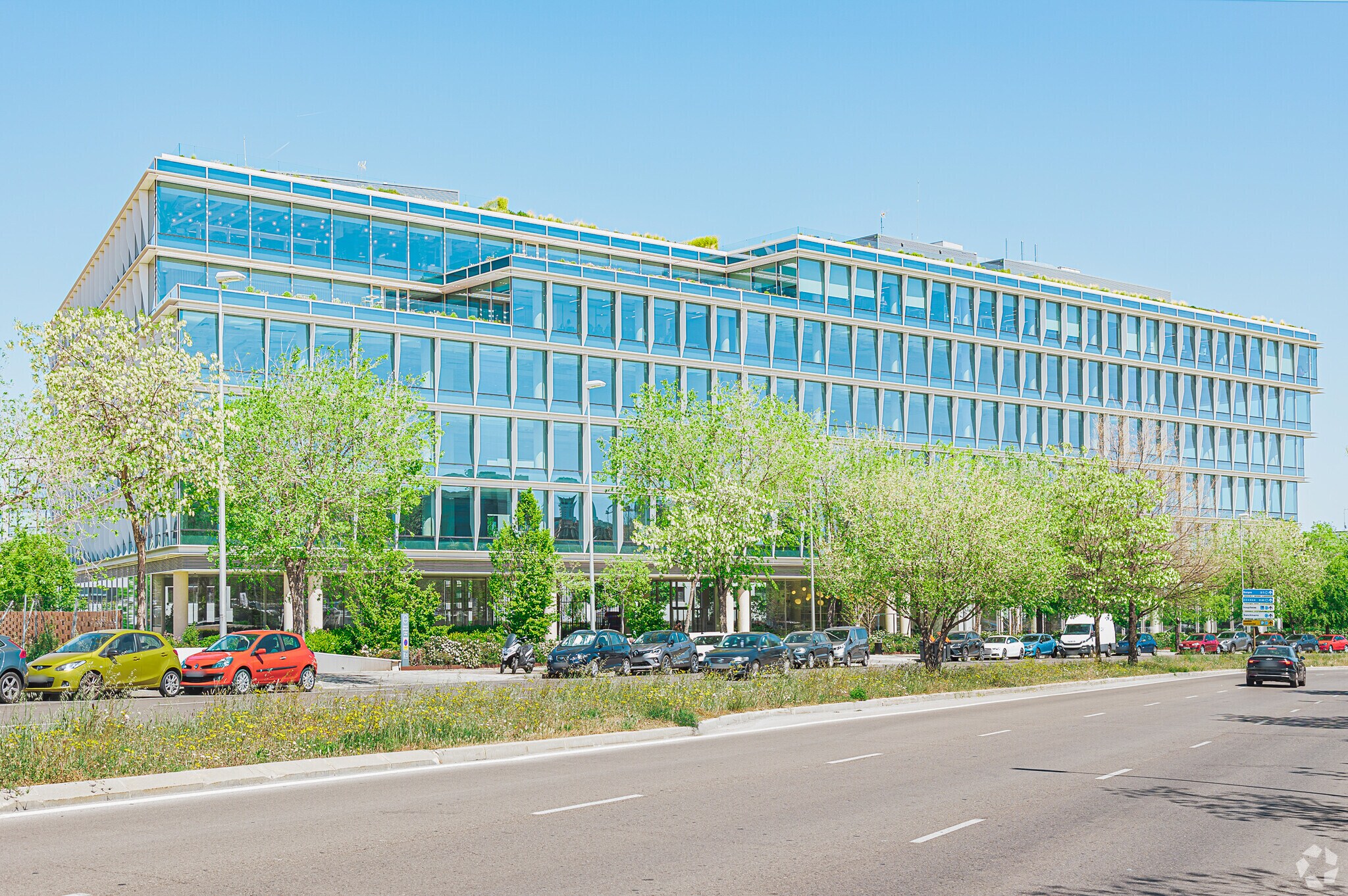Your email has been sent.


Edificio 1 Calle Puerto de Somport, 21 -23 3,767 - 32,227 sq ft of 5-Star Office Space Available in Fuencarral - El Pardo, Madrid 28050



Some information has been automatically translated.


HIGHLIGHTS
- New 60,000 m2 hub of offices, premium services and restaurants
- Spectacular exclusive office buildings
- Great location next to the A-1
- Complex designed to achieve LEED Platinum certification
- Good visibility from the road
ALL AVAILABLE SPACES(3)
Display Rent as
- SPACE
- SIZE
- TERM
-
RATE
- USE
- CONDITION
- AVAILABLE
- Charges not included in the Rent: £67,747 pa
- Fully Fit-Out as Standard Office
- Space is in Excellent Condition
- Raised Floor
- Natural Light
- Taxes not included in the Rent
- Open Floor Plan Layout
- Can be combined with additional space(s) for up to 24,714 sq ft of adjacent space
- Suspended Ceilings
- Charges not included in the Rent: £128,746 pa
- Fully Fit-Out as Standard Office
- Space is in Excellent Condition
- Raised Floor
- Natural Light
- Taxes not included in the Rent
- Open Floor Plan Layout
- Can be combined with additional space(s) for up to 24,714 sq ft of adjacent space
- Suspended Ceilings
- Charges not included in the Rent: £46,179 pa
- Fully Fit-Out as Standard Office
- Space is in Excellent Condition
- Suspended Ceilings
- Taxes not included in the Rent
- Open Floor Plan Layout
- Raised Floor
- Natural Light
| Space | Size | Term | Rate | Space Use | Condition | Available |
| Ground, Ste Bloque A | 3,767 sq ft | Negotiable | £18.05 /sq ft pa EXCL £1.50 /sq ft pcm EXCL £67,997 pa EXCL £5,666 pcm EXCL | Office | Full Fit-Out | Now |
| 1st Floor, Ste Bloque B | 20,947 sq ft | Negotiable | £18.05 /sq ft pa EXCL £1.50 /sq ft pcm EXCL £378,063 pa EXCL £31,505 pcm EXCL | Office | Full Fit-Out | Now |
| 3rd Floor, Ste Bloque B, Módulo D | 7,513 sq ft | Negotiable | £18.05 /sq ft pa EXCL £1.50 /sq ft pcm EXCL £135,605 pa EXCL £11,300 pcm EXCL | Office | Full Fit-Out | Now |
Ground, Ste Bloque A
| Size |
| 3,767 sq ft |
| Term |
| Negotiable |
|
Rate
|
| £18.05 /sq ft pa EXCL £1.50 /sq ft pcm EXCL £67,997 pa EXCL £5,666 pcm EXCL |
| Space Use |
| Office |
| Condition |
| Full Fit-Out |
| Available |
| Now |
1st Floor, Ste Bloque B
| Size |
| 20,947 sq ft |
| Term |
| Negotiable |
|
Rate
|
| £18.05 /sq ft pa EXCL £1.50 /sq ft pcm EXCL £378,063 pa EXCL £31,505 pcm EXCL |
| Space Use |
| Office |
| Condition |
| Full Fit-Out |
| Available |
| Now |
3rd Floor, Ste Bloque B, Módulo D
| Size |
| 7,513 sq ft |
| Term |
| Negotiable |
|
Rate
|
| £18.05 /sq ft pa EXCL £1.50 /sq ft pcm EXCL £135,605 pa EXCL £11,300 pcm EXCL |
| Space Use |
| Office |
| Condition |
| Full Fit-Out |
| Available |
| Now |
Ground, Ste Bloque A
| Size | 3,767 sq ft |
| Term | Negotiable |
|
Rate
|
£18.05 /sq ft pa EXCL |
| Space Use | Office |
| Condition | Full Fit-Out |
| Available | Now |
- Charges not included in the Rent: £67,747 pa
- Taxes not included in the Rent
- Fully Fit-Out as Standard Office
- Open Floor Plan Layout
- Space is in Excellent Condition
- Can be combined with additional space(s) for up to 24,714 sq ft of adjacent space
- Raised Floor
- Suspended Ceilings
- Natural Light
1st Floor, Ste Bloque B
| Size | 20,947 sq ft |
| Term | Negotiable |
|
Rate
|
£18.05 /sq ft pa EXCL |
| Space Use | Office |
| Condition | Full Fit-Out |
| Available | Now |
- Charges not included in the Rent: £128,746 pa
- Taxes not included in the Rent
- Fully Fit-Out as Standard Office
- Open Floor Plan Layout
- Space is in Excellent Condition
- Can be combined with additional space(s) for up to 24,714 sq ft of adjacent space
- Raised Floor
- Suspended Ceilings
- Natural Light
3rd Floor, Ste Bloque B, Módulo D
| Size | 7,513 sq ft |
| Term | Negotiable |
|
Rate
|
£18.05 /sq ft pa EXCL |
| Space Use | Office |
| Condition | Full Fit-Out |
| Available | Now |
- Charges not included in the Rent: £46,179 pa
- Taxes not included in the Rent
- Fully Fit-Out as Standard Office
- Open Floor Plan Layout
- Space is in Excellent Condition
- Raised Floor
- Suspended Ceilings
- Natural Light
PROPERTY OVERVIEW
New business development for the exclusive use of offices located in the Foresta business park, in the Las Tablas area. The complex will consist of 60,000 m2 that will combine efficient offices, catering areas and other premium services. Designed by KPF and BOD, Puerto de Somport 21-23 opens the era of a new generation of offices dedicated to well-being, sustainability and collaboration. The first phase, with an area of approximately 20,300 m2, is comprised of buildings 1A and 1B, which are currently available. This is the first phase of a 60,000 m2 tertiary ecosystem. The building is spread over 5 floors above ground with spacious sustainable, flexible and efficient offices. Building 1A has areas between 970 m2 and 1,886 m2. The areas of building 1B range from 1,024 to a maximum of 1,946 m2. All floors can be divided into several independent modules and have a free height of more than 3 meters. The ground floor has a free height of more than 5 meters with the capacity to house all kinds of services and collaborative spaces inside. The project has been designed to achieve the prestigious LEED Platinum certification, which will be accompanied by the WELL Gold seal, which accredits and certifies a design focused on the well-being and health of users of office spaces. Among the features of the venue, we can highlight a wide variety of its own services such as: 24-hour security and 24-hour access control (CCTV), parking for 606 places, central reception, the possibility of catering services, large garden areas, Wi-Fi in common areas, the possibility of a gym, etc. Excellent location in the north of Madrid, next to the A-1, in a business environment with full services within reach (El Corte Inglés, hospital, supermarkets, restaurants, bus stops, etc.). Building website: https://puertodesomport2123.com/ Virtual Tour: https://gvrestate.com/gvre/puertodesomport/21-23/
- Controlled Access
- Fitness Centre
- Restaurant
- Security System
- Wi-Fi
- Lift
- Yard
- CCTV (Closed Circuit Television Monitoring)
- Private Bathroom
- Air Conditioning
- Balcony
PROPERTY FACTS
Presented by
Company Not Provided
Edificio 1 | Calle Puerto de Somport, 21 -23
Hmm, there seems to have been an error sending your message. Please try again.
Thanks! Your message was sent.

