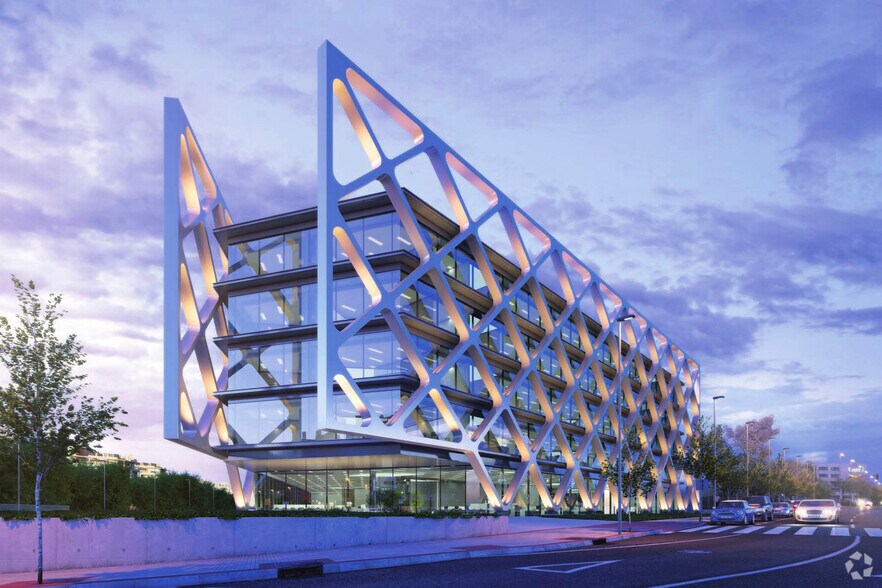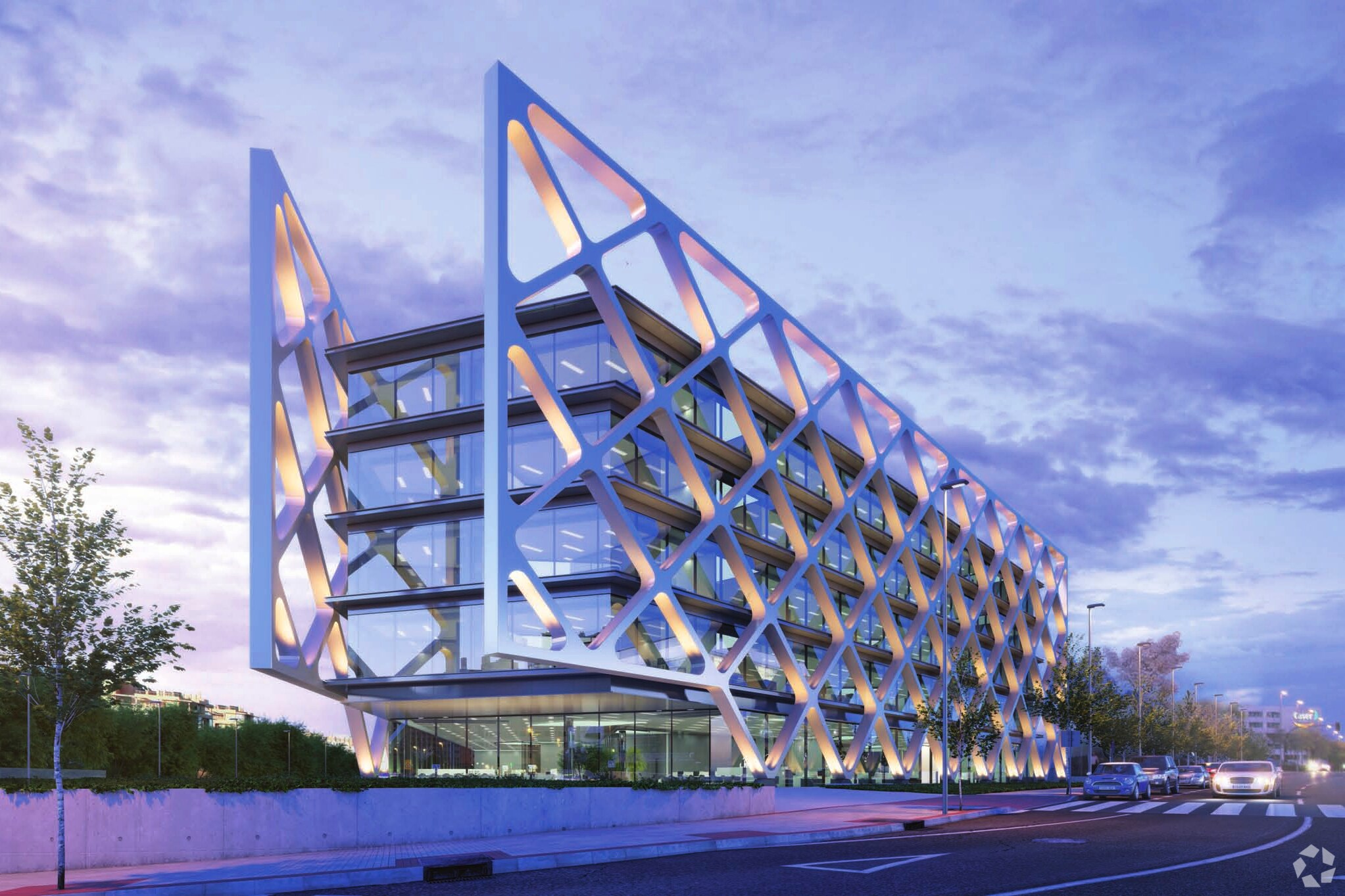
This feature is unavailable at the moment.
We apologize, but the feature you are trying to access is currently unavailable. We are aware of this issue and our team is working hard to resolve the matter.
Please check back in a few minutes. We apologize for the inconvenience.
- LoopNet Team
Calle Puerto de Somport, 9
Madrid, Madrid 28050
Edificio Oxxeo · Property To Rent

HIGHLIGHTS
- Exclusive office building
- Sustainable and avant-garde design
- Unique property
- Privileged location in the north of Madrid
PROPERTY OVERVIEW
The Oxxeo building is designed under a sustainable and avant-garde design by the prestigious international firm Rafael de la Hoz. It is an exempt building, with a triangular plan that removes the supporting structure of the slabs to the outside, configuring a large structural lattice that, in turn, performs the sun protection functions of the double-skin façade. This proposal makes it possible to maximize the natural light of the plants and the spaciousness of the interior space. With an above ground area of 14,299 m2 distributed over five floors, Oxxeo has 450 parking spaces, on two floors below ground, including spaces for electric vehicles, efficient vehicles and bicycles. The building is now LEED Platinum certified in the Core & Shell category, the highest possible distinction awarded by the US Green Building Council (USGBC). This is the most internationally expanding sustainability certification system. It also has WiredScore Platinum certifications, SmartScore Platinum Certification, WELL Health-Safety Rating and 5-star AIS Certification, among others. Among the facilities we should highlight: - Four-tube fancoil air conditioning system with EC motors and primary air conditioners with variable flow, whose regulation is carried out using air quality sensors. - DALI (Digital Addresable Lighting Interface) system for point-to-point lighting control, allows you to control lighting depending on the natural light input and create “mood lighting scenes”. - State-of-the art computer system for digital access control for people in the lobby. - Passable roof with upholstery vegetation and floating outdoor flooring finished with SRI, with provision for sports facilities and green areas with native species. - Booth equipped with toilets, showers, lockers and vending. The building's service offerings include, among others, the presence of a facility manager, internal messaging and 24-hour security service 365 days a year.
- 24 Hour Access
- Security System
- Vending Machines
- LEED Certified
- Lift
PROPERTY FACTS
Listing ID: 31783540
Date on Market: 13/05/2024
Last Updated:
Address: Calle Puerto de Somport, 9, Madrid, Madrid 28050
The Office Property at Calle Puerto de Somport, 9, Madrid, Madrid 28050 is no longer being advertised on LoopNet.co.uk. Contact the agent for information on availability.

