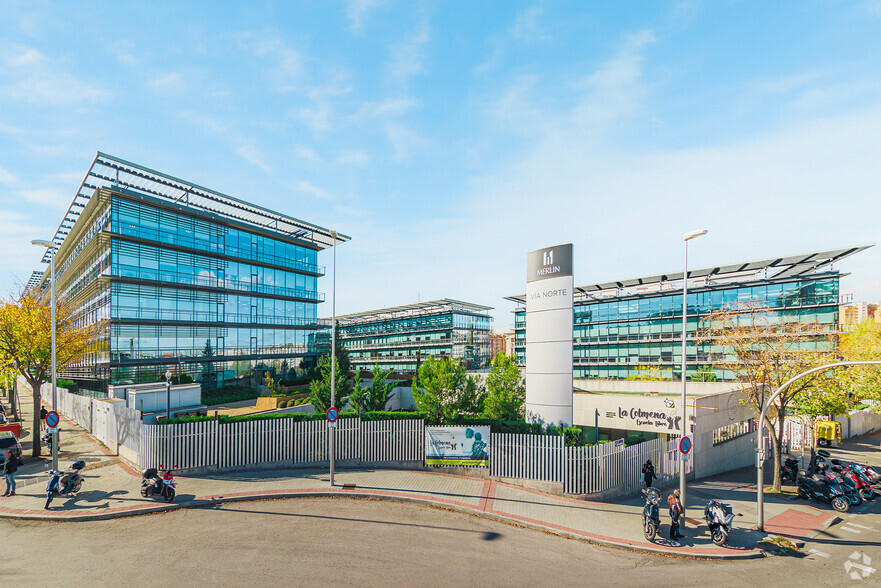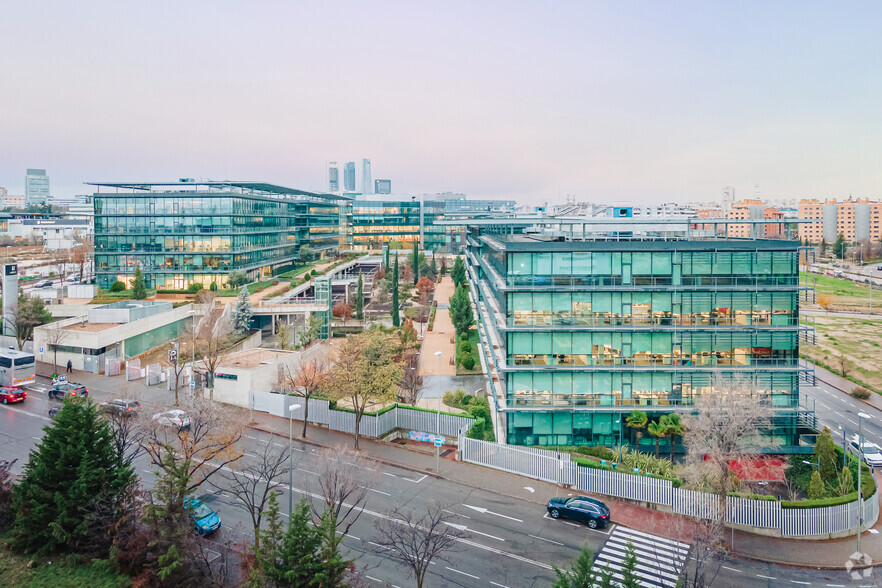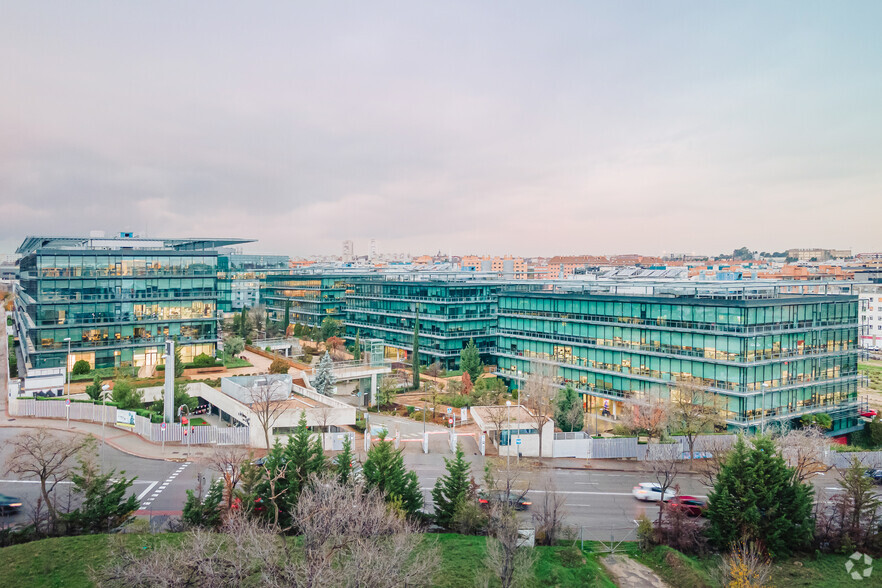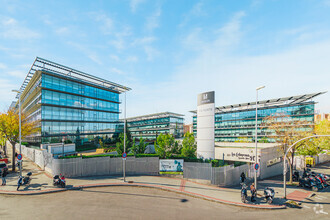
This feature is unavailable at the moment.
We apologize, but the feature you are trying to access is currently unavailable. We are aware of this issue and our team is working hard to resolve the matter.
Please check back in a few minutes. We apologize for the inconvenience.
- LoopNet Team
thank you

Your email has been sent!
Vía Norte Calle Quintanavides, 17
1,983 - 74,570 SF of 5-Star Office Space Available in 28050 Madrid



Some information has been automatically translated.
Highlights
- Ideal location in one of the most popular business areas
- Restaurant, child care and shuttle services in the complex
- Very good service provision in the immediate environment
- Five innovative exclusive office buildings with Leed Gold certification
- Excellent road accessibility and connection to the airport
all available spaces(9)
Display Rent as
- Space
- Size
- Term
- Rent
- Space Use
- Condition
- Available
- Lease rate does not include utilities, property expenses or building services
- Can be combined with additional space(s) for up to 25,077 SF of adjacent space
- Closed Circuit Television Monitoring (CCTV)
- Exposed Ceiling
- Emergency Lighting
- Open Floor Plan Layout
- Security System
- Raised Floor
- Natural Light
- Lease rate does not include utilities, property expenses or building services
- Security System
- Raised Floor
- Natural Light
- Open Floor Plan Layout
- Closed Circuit Television Monitoring (CCTV)
- Exposed Ceiling
- Emergency Lighting
- Lease rate does not include utilities, property expenses or building services
- Security System
- Raised Floor
- Natural Light
- Open Floor Plan Layout
- Closed Circuit Television Monitoring (CCTV)
- Exposed Ceiling
- Emergency Lighting
- Lease rate does not include utilities, property expenses or building services
- Can be combined with additional space(s) for up to 23,001 SF of adjacent space
- Closed Circuit Television Monitoring (CCTV)
- Exposed Ceiling
- Emergency Lighting
- Open Floor Plan Layout
- Security System
- Raised Floor
- Natural Light
- Lease rate does not include utilities, property expenses or building services
- Can be combined with additional space(s) for up to 25,077 SF of adjacent space
- Closed Circuit Television Monitoring (CCTV)
- Exposed Ceiling
- Emergency Lighting
- Open Floor Plan Layout
- Security System
- Raised Floor
- Natural Light
- Lease rate does not include utilities, property expenses or building services
- Can be combined with additional space(s) for up to 12,483 SF of adjacent space
- Closed Circuit Television Monitoring (CCTV)
- Exposed Ceiling
- Emergency Lighting
- Open Floor Plan Layout
- Security System
- Raised Floor
- Natural Light
- Lease rate does not include utilities, property expenses or building services
- Security System
- Raised Floor
- Natural Light
- Open Floor Plan Layout
- Closed Circuit Television Monitoring (CCTV)
- Exposed Ceiling
- Emergency Lighting
- Lease rate does not include utilities, property expenses or building services
- Can be combined with additional space(s) for up to 23,001 SF of adjacent space
- Closed Circuit Television Monitoring (CCTV)
- Exposed Ceiling
- Emergency Lighting
- Open Floor Plan Layout
- Security System
- Raised Floor
- Natural Light
- Lease rate does not include utilities, property expenses or building services
- Can be combined with additional space(s) for up to 12,483 SF of adjacent space
- Closed Circuit Television Monitoring (CCTV)
- Exposed Ceiling
- Emergency Lighting
- Open Floor Plan Layout
- Security System
- Raised Floor
- Natural Light
| Space | Size | Term | Rent | Space Use | Condition | Available |
| Ground, Ste Bloque Edif. I | 8,488 SF | Negotiable | £14.79 /SF/PA £1.23 /SF/MO £159.24 /m²/PA £13.27 /m²/MO £125,573 /PA £10,464 /MO | Office | Partial Build-Out | Now |
| Ground, Ste Bloque Edif. II | 3,727 SF | Negotiable | £14.79 /SF/PA £1.23 /SF/MO £159.24 /m²/PA £13.27 /m²/MO £55,138 /PA £4,595 /MO | Office | Partial Build-Out | Now |
| Ground, Ste Bloque Edif. III | 1,983 SF | Negotiable | £14.79 /SF/PA £1.23 /SF/MO £159.24 /m²/PA £13.27 /m²/MO £29,337 /PA £2,445 /MO | Office | Partial Build-Out | Now |
| Ground, Ste Bloque Edif. V | 14,702 SF | Negotiable | £14.79 /SF/PA £1.23 /SF/MO £159.24 /m²/PA £13.27 /m²/MO £217,504 /PA £18,125 /MO | Office | Partial Build-Out | Now |
| 1st Floor, Ste Bloque Edif. I | 16,589 SF | Negotiable | £14.79 /SF/PA £1.23 /SF/MO £159.24 /m²/PA £13.27 /m²/MO £245,421 /PA £20,452 /MO | Office | Partial Build-Out | Now |
| 1st Floor, Ste Bloque Edif. II | 8,295 SF | Negotiable | £14.79 /SF/PA £1.23 /SF/MO £159.24 /m²/PA £13.27 /m²/MO £122,718 /PA £10,226 /MO | Office | Partial Build-Out | Now |
| 1st Floor, Ste Bloque Edif. IV | 8,299 SF | Negotiable | £14.79 /SF/PA £1.23 /SF/MO £159.24 /m²/PA £13.27 /m²/MO £122,777 /PA £10,231 /MO | Office | Partial Build-Out | Now |
| 1st Floor, Ste Bloque Edif. V | 8,299 SF | Negotiable | £14.79 /SF/PA £1.23 /SF/MO £159.24 /m²/PA £13.27 /m²/MO £122,777 /PA £10,231 /MO | Office | Partial Build-Out | Now |
| 2nd Floor, Ste Bloque Edif. II | 4,188 SF | Negotiable | £14.79 /SF/PA £1.23 /SF/MO £159.24 /m²/PA £13.27 /m²/MO £61,958 /PA £5,163 /MO | Office | Partial Build-Out | Now |
Ground, Ste Bloque Edif. I
| Size |
| 8,488 SF |
| Term |
| Negotiable |
| Rent |
| £14.79 /SF/PA £1.23 /SF/MO £159.24 /m²/PA £13.27 /m²/MO £125,573 /PA £10,464 /MO |
| Space Use |
| Office |
| Condition |
| Partial Build-Out |
| Available |
| Now |
Ground, Ste Bloque Edif. II
| Size |
| 3,727 SF |
| Term |
| Negotiable |
| Rent |
| £14.79 /SF/PA £1.23 /SF/MO £159.24 /m²/PA £13.27 /m²/MO £55,138 /PA £4,595 /MO |
| Space Use |
| Office |
| Condition |
| Partial Build-Out |
| Available |
| Now |
Ground, Ste Bloque Edif. III
| Size |
| 1,983 SF |
| Term |
| Negotiable |
| Rent |
| £14.79 /SF/PA £1.23 /SF/MO £159.24 /m²/PA £13.27 /m²/MO £29,337 /PA £2,445 /MO |
| Space Use |
| Office |
| Condition |
| Partial Build-Out |
| Available |
| Now |
Ground, Ste Bloque Edif. V
| Size |
| 14,702 SF |
| Term |
| Negotiable |
| Rent |
| £14.79 /SF/PA £1.23 /SF/MO £159.24 /m²/PA £13.27 /m²/MO £217,504 /PA £18,125 /MO |
| Space Use |
| Office |
| Condition |
| Partial Build-Out |
| Available |
| Now |
1st Floor, Ste Bloque Edif. I
| Size |
| 16,589 SF |
| Term |
| Negotiable |
| Rent |
| £14.79 /SF/PA £1.23 /SF/MO £159.24 /m²/PA £13.27 /m²/MO £245,421 /PA £20,452 /MO |
| Space Use |
| Office |
| Condition |
| Partial Build-Out |
| Available |
| Now |
1st Floor, Ste Bloque Edif. II
| Size |
| 8,295 SF |
| Term |
| Negotiable |
| Rent |
| £14.79 /SF/PA £1.23 /SF/MO £159.24 /m²/PA £13.27 /m²/MO £122,718 /PA £10,226 /MO |
| Space Use |
| Office |
| Condition |
| Partial Build-Out |
| Available |
| Now |
1st Floor, Ste Bloque Edif. IV
| Size |
| 8,299 SF |
| Term |
| Negotiable |
| Rent |
| £14.79 /SF/PA £1.23 /SF/MO £159.24 /m²/PA £13.27 /m²/MO £122,777 /PA £10,231 /MO |
| Space Use |
| Office |
| Condition |
| Partial Build-Out |
| Available |
| Now |
1st Floor, Ste Bloque Edif. V
| Size |
| 8,299 SF |
| Term |
| Negotiable |
| Rent |
| £14.79 /SF/PA £1.23 /SF/MO £159.24 /m²/PA £13.27 /m²/MO £122,777 /PA £10,231 /MO |
| Space Use |
| Office |
| Condition |
| Partial Build-Out |
| Available |
| Now |
2nd Floor, Ste Bloque Edif. II
| Size |
| 4,188 SF |
| Term |
| Negotiable |
| Rent |
| £14.79 /SF/PA £1.23 /SF/MO £159.24 /m²/PA £13.27 /m²/MO £61,958 /PA £5,163 /MO |
| Space Use |
| Office |
| Condition |
| Partial Build-Out |
| Available |
| Now |
Ground, Ste Bloque Edif. I
| Size | 8,488 SF |
| Term | Negotiable |
| Rent | £14.79 /SF/PA |
| Space Use | Office |
| Condition | Partial Build-Out |
| Available | Now |
- Lease rate does not include utilities, property expenses or building services
- Open Floor Plan Layout
- Can be combined with additional space(s) for up to 25,077 SF of adjacent space
- Security System
- Closed Circuit Television Monitoring (CCTV)
- Raised Floor
- Exposed Ceiling
- Natural Light
- Emergency Lighting
Ground, Ste Bloque Edif. II
| Size | 3,727 SF |
| Term | Negotiable |
| Rent | £14.79 /SF/PA |
| Space Use | Office |
| Condition | Partial Build-Out |
| Available | Now |
- Lease rate does not include utilities, property expenses or building services
- Open Floor Plan Layout
- Security System
- Closed Circuit Television Monitoring (CCTV)
- Raised Floor
- Exposed Ceiling
- Natural Light
- Emergency Lighting
Ground, Ste Bloque Edif. III
| Size | 1,983 SF |
| Term | Negotiable |
| Rent | £14.79 /SF/PA |
| Space Use | Office |
| Condition | Partial Build-Out |
| Available | Now |
- Lease rate does not include utilities, property expenses or building services
- Open Floor Plan Layout
- Security System
- Closed Circuit Television Monitoring (CCTV)
- Raised Floor
- Exposed Ceiling
- Natural Light
- Emergency Lighting
Ground, Ste Bloque Edif. V
| Size | 14,702 SF |
| Term | Negotiable |
| Rent | £14.79 /SF/PA |
| Space Use | Office |
| Condition | Partial Build-Out |
| Available | Now |
- Lease rate does not include utilities, property expenses or building services
- Open Floor Plan Layout
- Can be combined with additional space(s) for up to 23,001 SF of adjacent space
- Security System
- Closed Circuit Television Monitoring (CCTV)
- Raised Floor
- Exposed Ceiling
- Natural Light
- Emergency Lighting
1st Floor, Ste Bloque Edif. I
| Size | 16,589 SF |
| Term | Negotiable |
| Rent | £14.79 /SF/PA |
| Space Use | Office |
| Condition | Partial Build-Out |
| Available | Now |
- Lease rate does not include utilities, property expenses or building services
- Open Floor Plan Layout
- Can be combined with additional space(s) for up to 25,077 SF of adjacent space
- Security System
- Closed Circuit Television Monitoring (CCTV)
- Raised Floor
- Exposed Ceiling
- Natural Light
- Emergency Lighting
1st Floor, Ste Bloque Edif. II
| Size | 8,295 SF |
| Term | Negotiable |
| Rent | £14.79 /SF/PA |
| Space Use | Office |
| Condition | Partial Build-Out |
| Available | Now |
- Lease rate does not include utilities, property expenses or building services
- Open Floor Plan Layout
- Can be combined with additional space(s) for up to 12,483 SF of adjacent space
- Security System
- Closed Circuit Television Monitoring (CCTV)
- Raised Floor
- Exposed Ceiling
- Natural Light
- Emergency Lighting
1st Floor, Ste Bloque Edif. IV
| Size | 8,299 SF |
| Term | Negotiable |
| Rent | £14.79 /SF/PA |
| Space Use | Office |
| Condition | Partial Build-Out |
| Available | Now |
- Lease rate does not include utilities, property expenses or building services
- Open Floor Plan Layout
- Security System
- Closed Circuit Television Monitoring (CCTV)
- Raised Floor
- Exposed Ceiling
- Natural Light
- Emergency Lighting
1st Floor, Ste Bloque Edif. V
| Size | 8,299 SF |
| Term | Negotiable |
| Rent | £14.79 /SF/PA |
| Space Use | Office |
| Condition | Partial Build-Out |
| Available | Now |
- Lease rate does not include utilities, property expenses or building services
- Open Floor Plan Layout
- Can be combined with additional space(s) for up to 23,001 SF of adjacent space
- Security System
- Closed Circuit Television Monitoring (CCTV)
- Raised Floor
- Exposed Ceiling
- Natural Light
- Emergency Lighting
2nd Floor, Ste Bloque Edif. II
| Size | 4,188 SF |
| Term | Negotiable |
| Rent | £14.79 /SF/PA |
| Space Use | Office |
| Condition | Partial Build-Out |
| Available | Now |
- Lease rate does not include utilities, property expenses or building services
- Open Floor Plan Layout
- Can be combined with additional space(s) for up to 12,483 SF of adjacent space
- Security System
- Closed Circuit Television Monitoring (CCTV)
- Raised Floor
- Exposed Ceiling
- Natural Light
- Emergency Lighting
Property Overview
First-level office business park strategically located in Las Tablas, Fuencarral - El Pardo district. Fantastic location north of the capital, in one of the most sought after areas with the greatest residential and business development in the capital. Ideal location in the area of influence of Madrid Nuevo Norte, the ambitious urban regeneration plan designed to revitalize the environment through an innovative and sustainable project. The Vía Norte complex consists of five modern independent buildings, aligned around a large central garden space, and has an office area of 37,653.35 m2. Five-storey buildings above ground (ground +4), equipped with the latest features and approved with the Leed Gold certification. Its innovative buildings consist of efficient and spacious floors of 1,541.20 m2, which enjoy excellent natural luminosity from its four external curtain wall facades. The offices are distributed around a central nucleus consisting of a lobby, a triple battery of elevators, a technical room and male and female toilets. Its spaces are equipped with VRV air conditioning, LED lighting (in process), alarm system, security cameras, security door, fire detection and alarm center, fire extinguishers and fire hydrants, door and emergency lights. Free height between floor and ceiling of 2.70 meters, false metal ceiling of 57 cm and raised technical floor of 15 cm. The Vía Norte park has an extraordinary range of services inside: kindergarten and kindergarten center (building 6), shuttle service, restaurant space with outdoor terrace (cafeteria - restaurant), urban ecological gardens (managed by the Juan XXIII Foundation), ecological washing center for cars and parking for bicycles, among others. It also has 365x24 concierge and surveillance, access control and CCTV. The complex consists of two basement floors for parking with a total of 869 parking spaces (indoor and outdoor), as well as electric recharging units. An attractive and accessible location with a full range of services in the immediate environment: several restaurants and the Sanchinarro Shopping Center are very close and three large supermarkets located a few meters from the building. Vía Norte enjoys excellent road communication, thanks to its unbeatable access to the A-1 and its optimal connection to the M-30, M-11, M-40 and M-607. MERLIN HUB The Vía Norte complex is part of the pioneering Merlin Properties project known as Merlin Hub Madrid Norte, the largest “Business Hub” in Europe. Merlin Hub is made up of 41 buildings located in the A-1 area, the northern area of Madrid and the municipalities of Pozuelo de Alarcón and Las Rozas. The project offers an innovative intelligent and safe fusion of geographically close workspaces, in order to facilitate a business ecosystem, an unforgettable work experience and a wide range of exclusive services to its community of workers. Merlin Hub members have the possibility to interact and manage their daily lives through a simple and convenient App, which allows them to access a varied catalog of services: management of access control to buildings; use of all the alternatives of sustainable mobility and on-demand transport (carsharing, Carpooling platform, intelligent parking, bike lanes, etc.); consultation of events and conferences; access to the local catering offer, etc. Merlin Hub is one of the world's references at the business level in photovoltaic solar energy generation, carbon footprint reduction and solidarity and innovative projects such as its urban gardens.
- 24 Hour Access
- Controlled Access
- Day Care
- Food Court
- Restaurant
- Security System
- LEED Certified
- Close to Public Transportation
- Doorman
- Reception
- Lift
- Yard
- CCTV (Closed Circuit Television Monitoring)
- Emergency Lighting
- Private Bathroom
- Air Conditioning
PROPERTY FACTS
SELECT TENANTS
- Floor
- Tenant Name
- GRND
- Aqualia Infraestructuras Sa Gs Inima...
- GRND
- Fundacion Red De Casas De Acogida
- GRND
- Gs Inima Environment Sa Fcc Aqualia Sa
- GRND
- Gsinima Enviroment Sa Gruporaga Sa
- GRND
- Kimberly Clark
- GRND
- Obrascon Huarte Lain Sa Ohl Medio Ambiente...
- GRND
- Obrascon Huarte Lain Sa Y Gs Inima Environment Sa
- GRND
- Sc Johnson Professional
Presented by

Vía Norte | Calle Quintanavides, 17
Hmm, there seems to have been an error sending your message. Please try again.
Thanks! Your message was sent.




