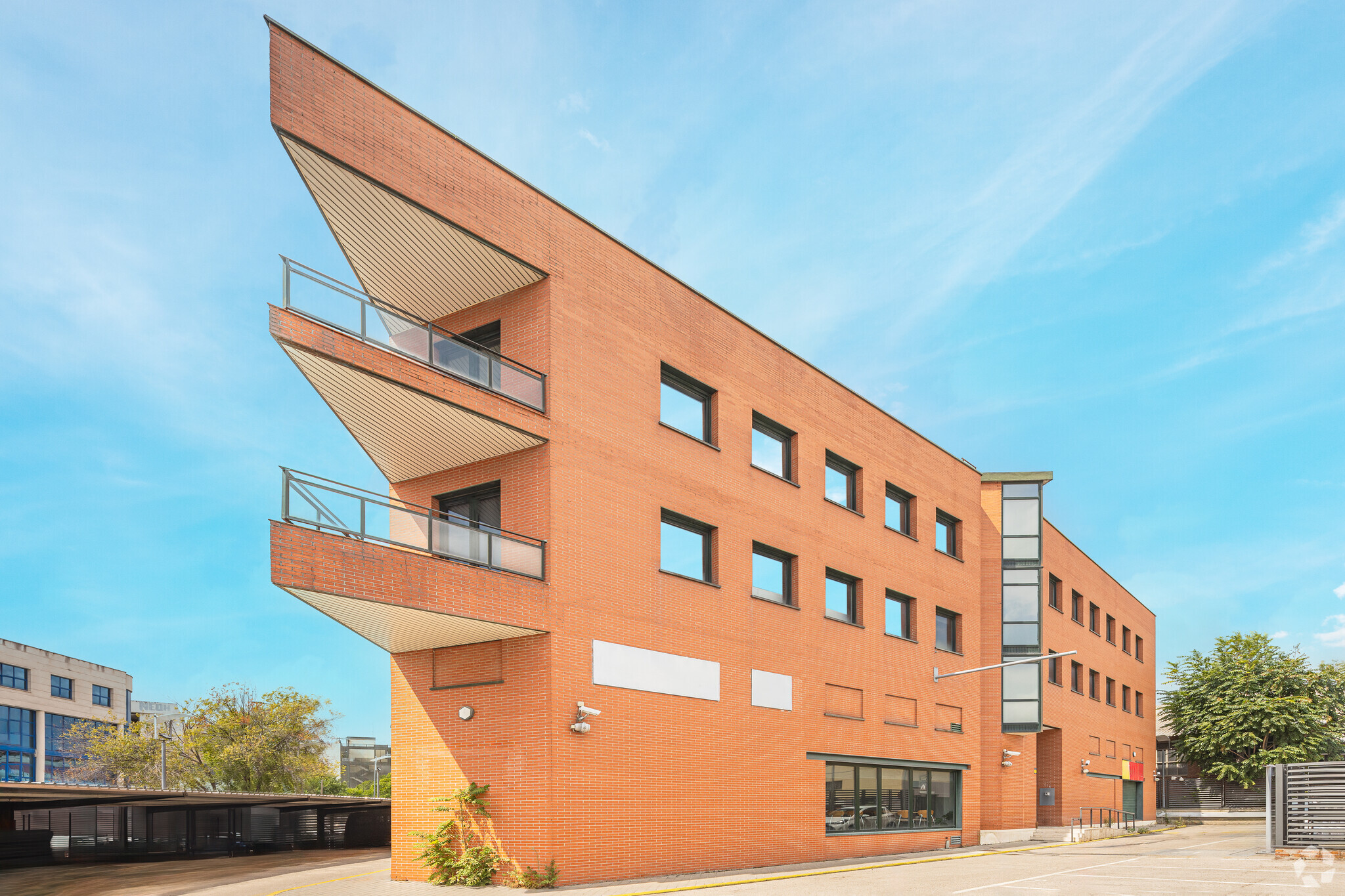Zona Alcobendas Calle San Julián, 1 48,857 SF of Office Space Available in Alcobendas, Madrid 28108
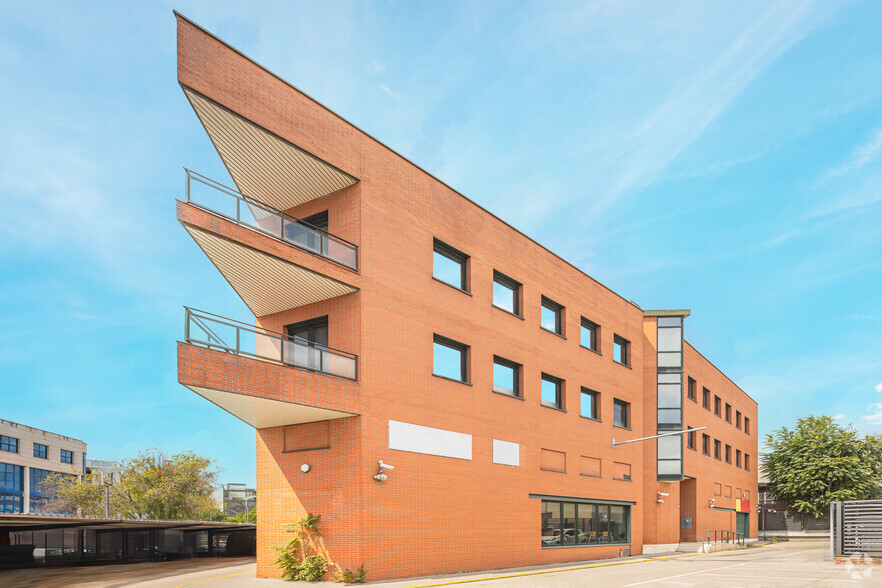
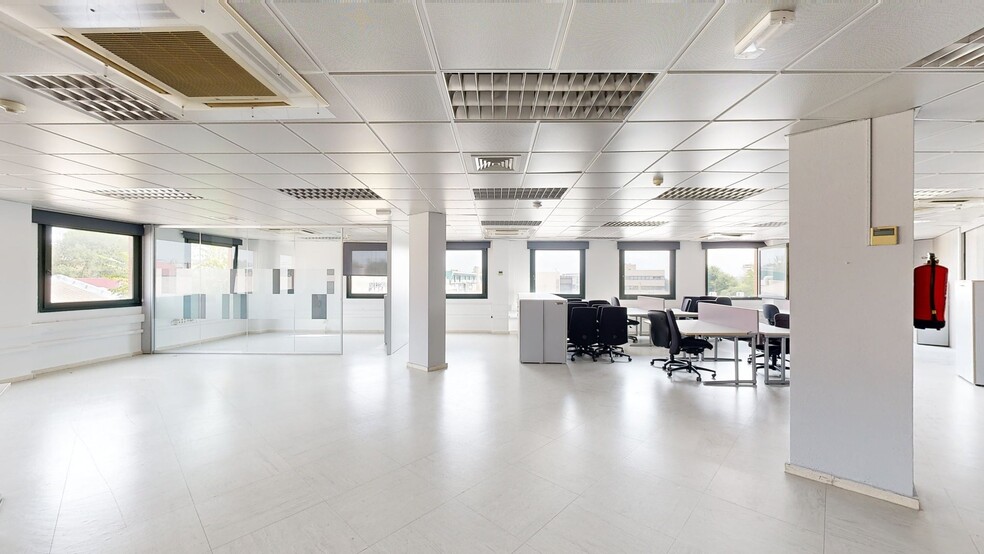
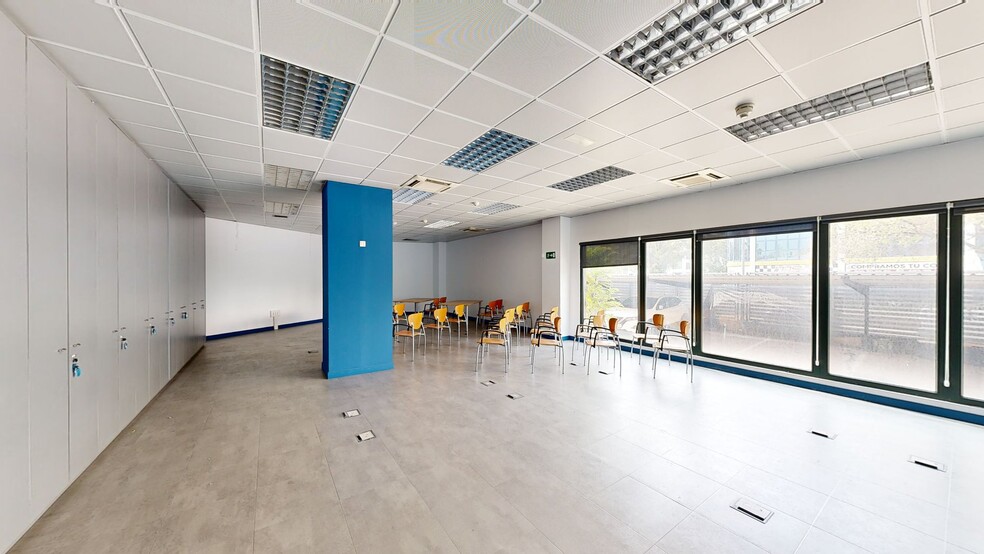
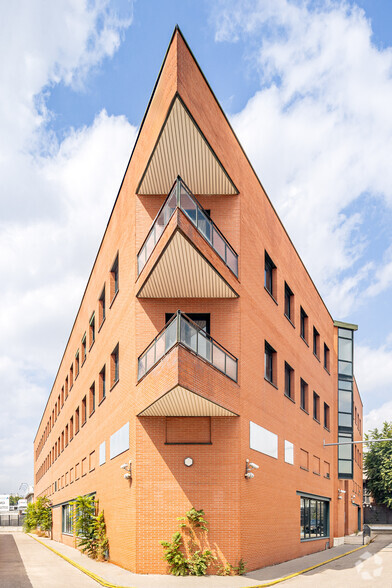
Some information has been automatically translated.
HIGHLIGHTS
- Spaces designed for technology companies, software development and user service centers.
- Exclusive office building perfect to hold corporate headquarters
- Business area with all amenities
- Direct access to the A-1 and possibility of having a shuttle service
- Modern infrastructure and advanced connectivity, ideal for customer service and software development teams.
- Large and well-lit offices
- Holder of Data Processing Centre license
- MetroNorte and Renfe local railway stations nearby
ALL AVAILABLE SPACE(1)
Display Rent as
- SPACE
- SIZE
- TERM
-
RENT
- SPACE USE
- CONDITION
- AVAILABLE
- Taxes and Charges included in the Rent
- Fits 365 People
- Exposed Ceiling
- Mostly Open Floor Plan Layout
- Raised Floor
| Space | Size | Term | Rent | Space Use | Condition | Available |
| Ground | 48,857 SF | Negotiable | £5.69 /SF/PA INCL | Office | Partial Build-Out | Now |
Ground
| Size |
| 48,857 SF |
| Term |
| Negotiable |
|
Rent
|
| £5.69 /SF/PA INCL |
| Space Use |
| Office |
| Condition |
| Partial Build-Out |
| Available |
| Now |
PROPERTY OVERVIEW
The building is designed to perfectly adapt to the needs of the needs of companies that require functional and optimally connected spaces, such as such as contact centers, call centers and software technology companies. software technology companies. Thanks to its state-of-the-art technology, offers the ideal environment to optimize the daily operations of these types of activities, ensuring performance and productivity activities, guaranteeing ideal performance and productivity for teams working in customer service areas. oriented work teams in the areas of customer service or software development and creation. Exclusive office building located on the corner of Calle San Julián and Avenida de la Industria, in Alcobendas. It is in a privileged location in one of the best equipped business parks in the Region of Madrid. The building covers a total area of 4,539 m2, of which 3,655 m2 are above ground level and 884 m2 below ground level, which may be used as warehouse, canteen, labs or parking places (37). All this adds to an outdoor parking area with 47 parking places and the possibility of having a shuttle service for people working in the building. As for the well-lit office floors in the building, they have a ground-floor load-bearing capacity of 2,000 kg/m2. Climate control and lighting are independent of each another; the climate control system uses fan coils and there is a presence detection lighting system. To conclude, there are lights with 2 and 4 fluorescent tubes, a fire-protection system with fire-extinguishers, equipped fire hydrants and smoke detectors. The building facilities include a loading and unloading bay, a lift with capacity for 6-8 people, an industrial and public service lift with a capacity for 1,500 kg of load, a 500 Kva engine on the rooftop, access and restrooms adapted to people with reduced mobility and headroom of 6 metres in the ground floor, which in turn has raised flooring and suspended ceiling. There is the possibility of using the ground floor for commercial purposes. In that case, the necessary license would have to be processed. The activity permitted in this building is the provision of business services, and it is equipped to be used as a Data Processing Centre (DPC), since it has a transformer substation with two transformers (power of 1.7 MW), as well as the capacity to install four more. As for private transport communications, the building is very close to Madrid, and benefits from its privileged location between the Burgos highway A-1 and the Colmenar M-607 and Fuencarral M-603 roads. The M-40 may be accessed nearby, enabling connection with the metropolitan ring by means of the M-50 and R-2, and with the Henares Corridor. Moreover, it is linked to the Madrid - Barajas Adolfo Suárez Airport by means of the M-110. In addition to these road communications, there is also the MetroNorte service with the La Granja metro station and the Renfe local railway service with the Valdelasfuentes station, ensuring this way accessibility by means of public transport. As for the area itself, it has hotels such as Holiday Inn Madrid-Alcobendas or Hotel Amura, shopping malls such as Heron Diversia with restaurants, gyms (crossfit and boxing), as well as a new LIDL commercial area and a senior co-living project in front of the building.
- Security System
- Lift
- Air Conditioning
PROPERTY FACTS
SELECT TENANTS
- To Brand Concept
- na
MARKETING BROCHURE
NEARBY AMENITIES
RESTAURANTS |
|||
|---|---|---|---|
| Burger King | - | - | 14 min walk |
| Liberalia Assistance | - | - | 19 min walk |
| Starbucks | Cafe | £ | 22 min walk |
RETAIL |
||
|---|---|---|
| ALDI | Supermarket | 10 min walk |
| Orangetheory Fitness | Fitness | 19 min walk |
| Lidl | Supermarket | 21 min walk |
| ALDI | Supermarket | 29 min walk |
| ALDI | Supermarket | 29 min walk |
| Carrefour Property Espana | Supermarket | 33 min walk |
| Hollister Co. | Unisex Apparel | 37 min walk |
| Levi's | Unisex Apparel | 37 min walk |
| Flying Tiger Copenhagen | Other Retail | 38 min walk |
| Massimodutti_esp | Unisex Apparel | 38 min walk |
HOTELS |
|
|---|---|
| ibis |
120 rooms
2 min drive
|
| Holiday Inn Express |
109 rooms
4 min drive
|
| Eurostars |
100 rooms
4 min drive
|
| Hampton by Hilton |
138 rooms
4 min drive
|
| Eurostars |
145 rooms
6 min drive
|
ABOUT THE OWNER




