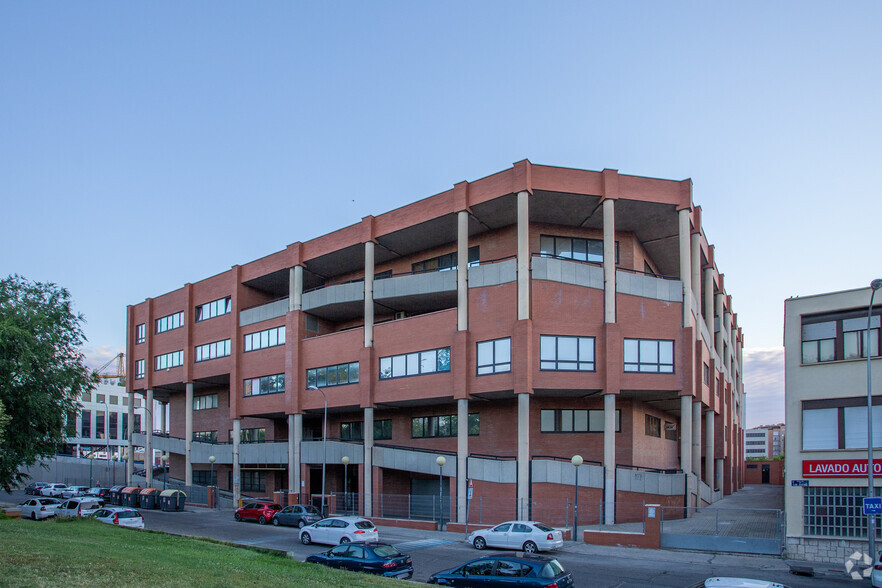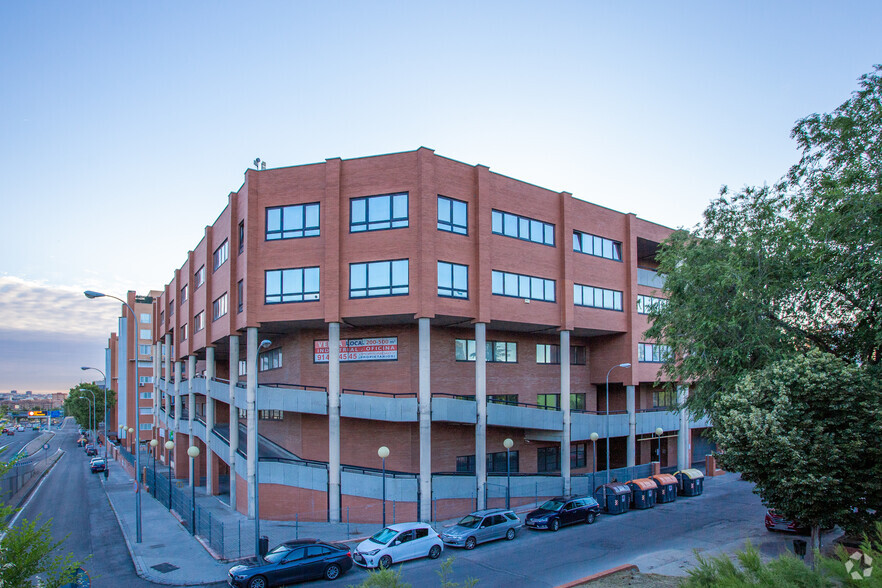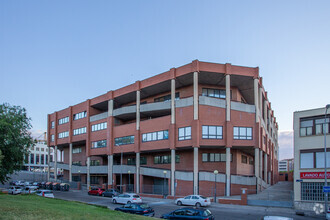
This feature is unavailable at the moment.
We apologize, but the feature you are trying to access is currently unavailable. We are aware of this issue and our team is working hard to resolve the matter.
Please check back in a few minutes. We apologize for the inconvenience.
- LoopNet Team
thank you

Your email has been sent!
Calle San Máximo, 31
4,855 SF of Industrial Space Available in 28041 Madrid


Some information has been automatically translated.
Highlights
- Good technical qualities
- Large entrance ramp
- Excellent communication by public transport
all available space(1)
Display Rent as
- Space
- Size
- Term
-
Rent
- Space Use
- Condition
- Available
Industrial building with a total area of 451 m2 that is ideal for industrial or office use. This building is exterior and very bright, distributed in five rooms, including a toilet. The entrance to the warehouse is very convenient thanks to the perimeter and external entrance to the building. The ramp leads to an access corridor to each floor, whose floor is made of polished concrete with anti-slip paint, withstanding a maximum load of 1,500 kg/m2. The warehouse is equipped with six pedestrian elevators and two forklifts, facilitating the movement of goods and people. The lighting is optimal thanks to fluorescent lights embedded in the ceiling, and there are toilets next to the elevators for all the buildings on the floor. It is well connected by public transport, thanks to several urban bus lines and metro stations.
- Charges not included in the Rent: £4,944 /PA
- Lease rate does not include utilities, property expenses or building services
- Office intensive layout
- Excellent communication by public transport
- Taxes included in the Rent
- Natural Light
- Good technical qualities
- Large entrance ramp
| Space | Size | Term | Rent | Space Use | Condition | Available |
| 3rd Floor | 4,855 SF | Negotiable | £4.69 /SF/PA + Charges £0.39 /SF/MO + Charges £50.43 /m²/PA + Charges £4.20 /m²/MO + Charges £22,746 /PA + Charges £1,896 /MO + Charges | Industrial | Full Build-Out | Now |
3rd Floor
| Size |
| 4,855 SF |
| Term |
| Negotiable |
|
Rent
|
| £4.69 /SF/PA + Charges £0.39 /SF/MO + Charges £50.43 /m²/PA + Charges £4.20 /m²/MO + Charges £22,746 /PA + Charges £1,896 /MO + Charges |
| Space Use |
| Industrial |
| Condition |
| Full Build-Out |
| Available |
| Now |
3rd Floor
| Size | 4,855 SF |
| Term | Negotiable |
|
Rent
|
£4.69 /SF/PA + Charges |
| Space Use | Industrial |
| Condition | Full Build-Out |
| Available | Now |
Industrial building with a total area of 451 m2 that is ideal for industrial or office use. This building is exterior and very bright, distributed in five rooms, including a toilet. The entrance to the warehouse is very convenient thanks to the perimeter and external entrance to the building. The ramp leads to an access corridor to each floor, whose floor is made of polished concrete with anti-slip paint, withstanding a maximum load of 1,500 kg/m2. The warehouse is equipped with six pedestrian elevators and two forklifts, facilitating the movement of goods and people. The lighting is optimal thanks to fluorescent lights embedded in the ceiling, and there are toilets next to the elevators for all the buildings on the floor. It is well connected by public transport, thanks to several urban bus lines and metro stations.
- Charges not included in the Rent: £4,944 /PA
- Taxes included in the Rent
- Lease rate does not include utilities, property expenses or building services
- Natural Light
- Office intensive layout
- Good technical qualities
- Excellent communication by public transport
- Large entrance ramp
Property Overview
Exclusive office building with five floors (Ground Floor + 4), located on San Máximo street, belonging to the Villaverde neighborhood. It is well connected by public transport, thanks to a metro and suburban station and several urban bus lines.
- Controlled Access
- Public Transport
- Security System
- Doorman
- Lift
- Private Bathroom
- Air Conditioning
PROPERTY FACTS
Presented by
Urban Magerit Inmobiliaria
Calle San Máximo, 31
Hmm, there seems to have been an error sending your message. Please try again.
Thanks! Your message was sent.


