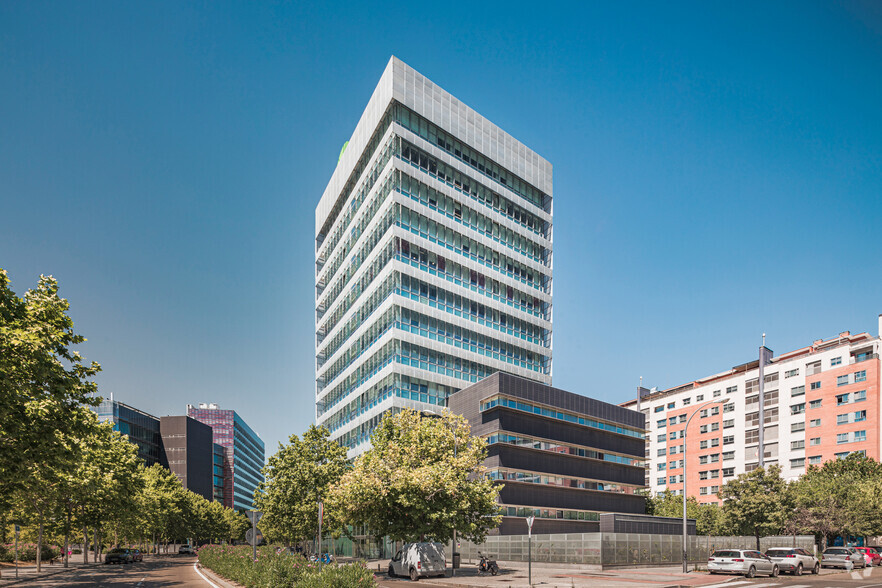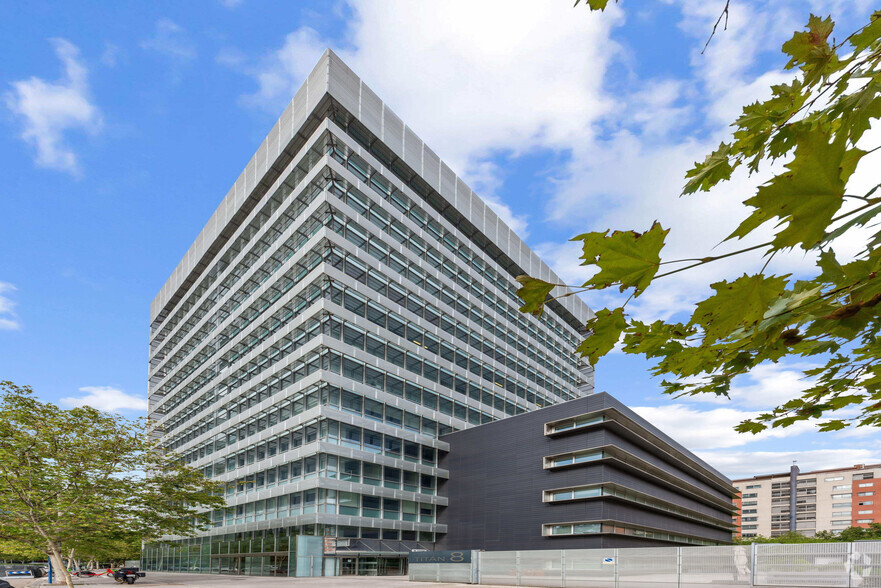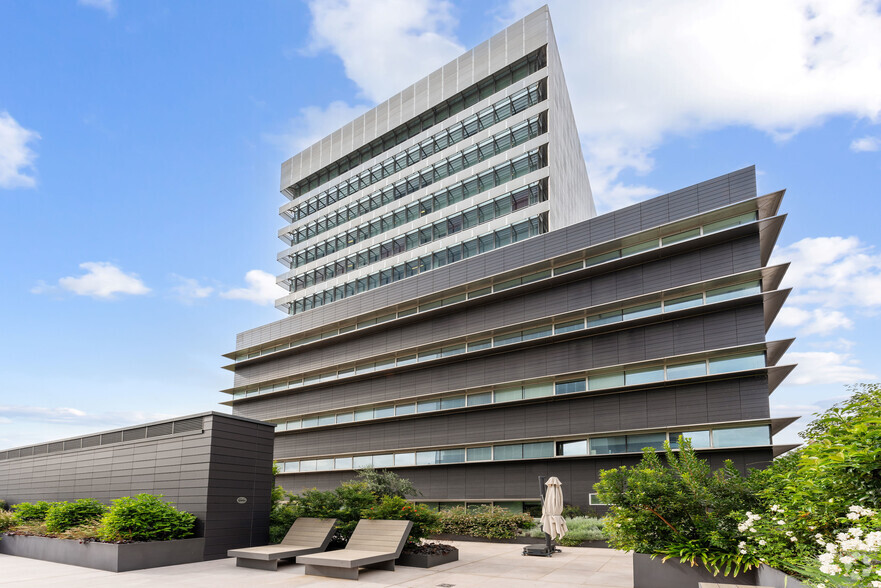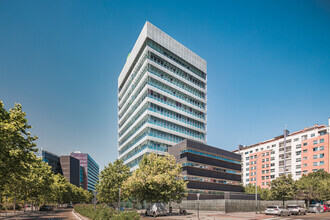
This feature is unavailable at the moment.
We apologize, but the feature you are trying to access is currently unavailable. We are aware of this issue and our team is working hard to resolve the matter.
Please check back in a few minutes. We apologize for the inconvenience.
- LoopNet Team
thank you

Your email has been sent!
Calle Titán, 8
6,544 - 71,729 SF of 4-Star Office Space Available in 28045 Madrid



Some information has been automatically translated.
Highlights
- Exclusive representative office building
- LEED Gold Sustainability Certificate
- Excellent communications by public and private transport
- Representative and modern design
- Outdoor garden area for events and renovated double-height lobby
all available spaces(8)
Display Rent as
- Space
- Size
- Term
- Rent
- Space Use
- Condition
- Available
- Lease rate does not include utilities, property expenses or building services
- Can be combined with additional space(s) for up to 39,009 SF of adjacent space
- Exposed Ceiling
- Open Floor Plan Layout
- Raised Floor
- Lease rate does not include utilities, property expenses or building services
- Can be combined with additional space(s) for up to 39,009 SF of adjacent space
- Exposed Ceiling
- Open Floor Plan Layout
- Raised Floor
- Lease rate does not include utilities, property expenses or building services
- Can be combined with additional space(s) for up to 39,009 SF of adjacent space
- Exposed Ceiling
- Open Floor Plan Layout
- Raised Floor
- Lease rate does not include utilities, property expenses or building services
- Can be combined with additional space(s) for up to 32,720 SF of adjacent space
- Exposed Ceiling
- Open Floor Plan Layout
- Raised Floor
- Lease rate does not include utilities, property expenses or building services
- Can be combined with additional space(s) for up to 32,720 SF of adjacent space
- Exposed Ceiling
- Open Floor Plan Layout
- Raised Floor
- Lease rate does not include utilities, property expenses or building services
- Can be combined with additional space(s) for up to 32,720 SF of adjacent space
- Exposed Ceiling
- Open Floor Plan Layout
- Raised Floor
- Lease rate does not include utilities, property expenses or building services
- Can be combined with additional space(s) for up to 32,720 SF of adjacent space
- Exposed Ceiling
- Open Floor Plan Layout
- Raised Floor
- Lease rate does not include utilities, property expenses or building services
- Can be combined with additional space(s) for up to 32,720 SF of adjacent space
- Exposed Ceiling
- Open Floor Plan Layout
- Raised Floor
| Space | Size | Term | Rent | Space Use | Condition | Available |
| 2nd Floor | 13,003 SF | Negotiable | £21.27 /SF/PA £1.77 /SF/MO £228.96 /m²/PA £19.08 /m²/MO £276,593 /PA £23,049 /MO | Office | Partial Build-Out | 01/02/2025 |
| 3rd Floor | 13,003 SF | Negotiable | £21.27 /SF/PA £1.77 /SF/MO £228.96 /m²/PA £19.08 /m²/MO £276,593 /PA £23,049 /MO | Office | Partial Build-Out | Now |
| 4th Floor | 13,003 SF | Negotiable | £21.27 /SF/PA £1.77 /SF/MO £228.96 /m²/PA £19.08 /m²/MO £276,593 /PA £23,049 /MO | Office | Partial Build-Out | Now |
| 9th Floor | 6,544 SF | Negotiable | £21.27 /SF/PA £1.77 /SF/MO £228.96 /m²/PA £19.08 /m²/MO £139,200 /PA £11,600 /MO | Office | Partial Build-Out | Now |
| 10th Floor | 6,544 SF | Negotiable | £21.27 /SF/PA £1.77 /SF/MO £228.96 /m²/PA £19.08 /m²/MO £139,200 /PA £11,600 /MO | Office | Partial Build-Out | 01/02/2025 |
| 11th Floor | 6,544 SF | Negotiable | £21.27 /SF/PA £1.77 /SF/MO £228.96 /m²/PA £19.08 /m²/MO £139,200 /PA £11,600 /MO | Office | Partial Build-Out | 01/02/2025 |
| 12th Floor | 6,544 SF | Negotiable | £21.27 /SF/PA £1.77 /SF/MO £228.96 /m²/PA £19.08 /m²/MO £139,200 /PA £11,600 /MO | Office | Partial Build-Out | 01/02/2025 |
| 13th Floor | 6,544 SF | Negotiable | £21.27 /SF/PA £1.77 /SF/MO £228.96 /m²/PA £19.08 /m²/MO £139,200 /PA £11,600 /MO | Office | Partial Build-Out | 01/02/2025 |
2nd Floor
| Size |
| 13,003 SF |
| Term |
| Negotiable |
| Rent |
| £21.27 /SF/PA £1.77 /SF/MO £228.96 /m²/PA £19.08 /m²/MO £276,593 /PA £23,049 /MO |
| Space Use |
| Office |
| Condition |
| Partial Build-Out |
| Available |
| 01/02/2025 |
3rd Floor
| Size |
| 13,003 SF |
| Term |
| Negotiable |
| Rent |
| £21.27 /SF/PA £1.77 /SF/MO £228.96 /m²/PA £19.08 /m²/MO £276,593 /PA £23,049 /MO |
| Space Use |
| Office |
| Condition |
| Partial Build-Out |
| Available |
| Now |
4th Floor
| Size |
| 13,003 SF |
| Term |
| Negotiable |
| Rent |
| £21.27 /SF/PA £1.77 /SF/MO £228.96 /m²/PA £19.08 /m²/MO £276,593 /PA £23,049 /MO |
| Space Use |
| Office |
| Condition |
| Partial Build-Out |
| Available |
| Now |
9th Floor
| Size |
| 6,544 SF |
| Term |
| Negotiable |
| Rent |
| £21.27 /SF/PA £1.77 /SF/MO £228.96 /m²/PA £19.08 /m²/MO £139,200 /PA £11,600 /MO |
| Space Use |
| Office |
| Condition |
| Partial Build-Out |
| Available |
| Now |
10th Floor
| Size |
| 6,544 SF |
| Term |
| Negotiable |
| Rent |
| £21.27 /SF/PA £1.77 /SF/MO £228.96 /m²/PA £19.08 /m²/MO £139,200 /PA £11,600 /MO |
| Space Use |
| Office |
| Condition |
| Partial Build-Out |
| Available |
| 01/02/2025 |
11th Floor
| Size |
| 6,544 SF |
| Term |
| Negotiable |
| Rent |
| £21.27 /SF/PA £1.77 /SF/MO £228.96 /m²/PA £19.08 /m²/MO £139,200 /PA £11,600 /MO |
| Space Use |
| Office |
| Condition |
| Partial Build-Out |
| Available |
| 01/02/2025 |
12th Floor
| Size |
| 6,544 SF |
| Term |
| Negotiable |
| Rent |
| £21.27 /SF/PA £1.77 /SF/MO £228.96 /m²/PA £19.08 /m²/MO £139,200 /PA £11,600 /MO |
| Space Use |
| Office |
| Condition |
| Partial Build-Out |
| Available |
| 01/02/2025 |
13th Floor
| Size |
| 6,544 SF |
| Term |
| Negotiable |
| Rent |
| £21.27 /SF/PA £1.77 /SF/MO £228.96 /m²/PA £19.08 /m²/MO £139,200 /PA £11,600 /MO |
| Space Use |
| Office |
| Condition |
| Partial Build-Out |
| Available |
| 01/02/2025 |
2nd Floor
| Size | 13,003 SF |
| Term | Negotiable |
| Rent | £21.27 /SF/PA |
| Space Use | Office |
| Condition | Partial Build-Out |
| Available | 01/02/2025 |
- Lease rate does not include utilities, property expenses or building services
- Open Floor Plan Layout
- Can be combined with additional space(s) for up to 39,009 SF of adjacent space
- Raised Floor
- Exposed Ceiling
3rd Floor
| Size | 13,003 SF |
| Term | Negotiable |
| Rent | £21.27 /SF/PA |
| Space Use | Office |
| Condition | Partial Build-Out |
| Available | Now |
- Lease rate does not include utilities, property expenses or building services
- Open Floor Plan Layout
- Can be combined with additional space(s) for up to 39,009 SF of adjacent space
- Raised Floor
- Exposed Ceiling
4th Floor
| Size | 13,003 SF |
| Term | Negotiable |
| Rent | £21.27 /SF/PA |
| Space Use | Office |
| Condition | Partial Build-Out |
| Available | Now |
- Lease rate does not include utilities, property expenses or building services
- Open Floor Plan Layout
- Can be combined with additional space(s) for up to 39,009 SF of adjacent space
- Raised Floor
- Exposed Ceiling
9th Floor
| Size | 6,544 SF |
| Term | Negotiable |
| Rent | £21.27 /SF/PA |
| Space Use | Office |
| Condition | Partial Build-Out |
| Available | Now |
- Lease rate does not include utilities, property expenses or building services
- Open Floor Plan Layout
- Can be combined with additional space(s) for up to 32,720 SF of adjacent space
- Raised Floor
- Exposed Ceiling
10th Floor
| Size | 6,544 SF |
| Term | Negotiable |
| Rent | £21.27 /SF/PA |
| Space Use | Office |
| Condition | Partial Build-Out |
| Available | 01/02/2025 |
- Lease rate does not include utilities, property expenses or building services
- Open Floor Plan Layout
- Can be combined with additional space(s) for up to 32,720 SF of adjacent space
- Raised Floor
- Exposed Ceiling
11th Floor
| Size | 6,544 SF |
| Term | Negotiable |
| Rent | £21.27 /SF/PA |
| Space Use | Office |
| Condition | Partial Build-Out |
| Available | 01/02/2025 |
- Lease rate does not include utilities, property expenses or building services
- Open Floor Plan Layout
- Can be combined with additional space(s) for up to 32,720 SF of adjacent space
- Raised Floor
- Exposed Ceiling
12th Floor
| Size | 6,544 SF |
| Term | Negotiable |
| Rent | £21.27 /SF/PA |
| Space Use | Office |
| Condition | Partial Build-Out |
| Available | 01/02/2025 |
- Lease rate does not include utilities, property expenses or building services
- Open Floor Plan Layout
- Can be combined with additional space(s) for up to 32,720 SF of adjacent space
- Raised Floor
- Exposed Ceiling
13th Floor
| Size | 6,544 SF |
| Term | Negotiable |
| Rent | £21.27 /SF/PA |
| Space Use | Office |
| Condition | Partial Build-Out |
| Available | 01/02/2025 |
- Lease rate does not include utilities, property expenses or building services
- Open Floor Plan Layout
- Can be combined with additional space(s) for up to 32,720 SF of adjacent space
- Raised Floor
- Exposed Ceiling
Property Overview
TITAN 8 is an exclusive high-rise office building in Méndez Álvaro, one of the most traditional areas of Madrid, which is undergoing a complete transformation. It is a highly representative asset, with great visibility and a design architecture to welcome companies that seek differentiation, representation, and the attraction and retention of talent. Thanks to its exempt status, it has access to natural light through its four facades. It stands out for its recently renovated double-height lobby with wood finishes, a meeting point for people from their access to the building. The ground floor has a garden area where you can disconnect or have informal meetings. This building has a central core of four elevators with direct access to the floors through a new lobby, a carefully designed space. These spaces have a large corporate glass door to access the office spaces. The offices stand out for their great natural light and the flexibility they offer, being very efficient plants due to their small number of pillars. They are office spaces designed to adapt to people's unique and changing needs, providing versatility and a collaborative environment that makes well-being possible. In terms of features, the offices have plenty of natural light, Armstrong-style ceilings with integrated luminaires and diffusers, air conditioning, false ceilings and technical floors. TITAN 8 is designed to offer maximum comfort and efficient features for energy savings, with LEED Gold certification for this purpose. This certification ensures savings in energy, water and resources, generating less waste and providing a healthier and more comfortable indoor environment for occupants, promoting people's health and well-being. Regarding services, the building has: - 24-hour access control and security and intrusion security installation. - Outdoor terrace for holding events. - Changing rooms with showers. - Lockers for receiving packages. - Parking with spaces for electric vehicles. - Parking for bikes and scooters. Located in a commercial area, it has excellent connections both by public and private transport, as it has easy access to the M-30.
- Controlled Access
- Security System
- Doorman
- Sprinkler System
- Reception
- Lift
- Recessed Lighting
- Private Bathroom
- Air Conditioning
PROPERTY FACTS
Presented by
Company Not Provided
Calle Titán, 8
Hmm, there seems to have been an error sending your message. Please try again.
Thanks! Your message was sent.




