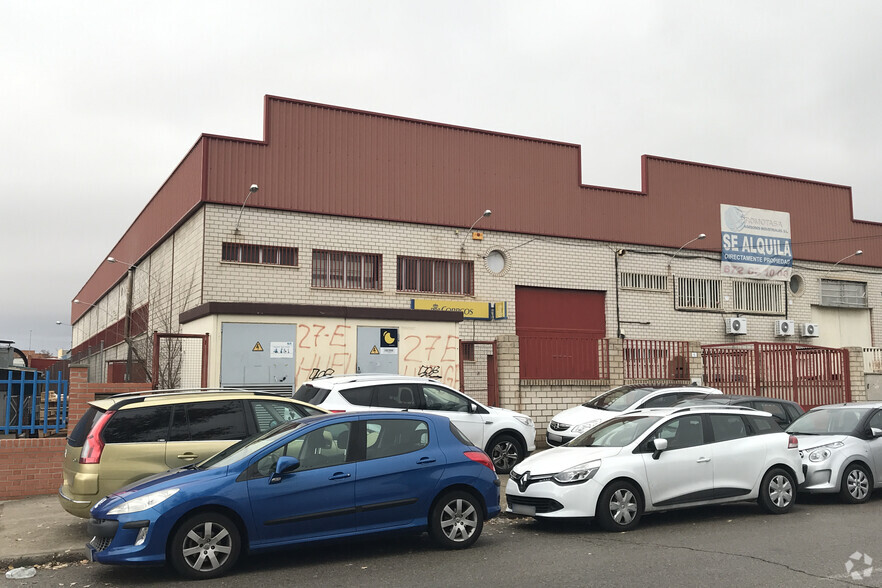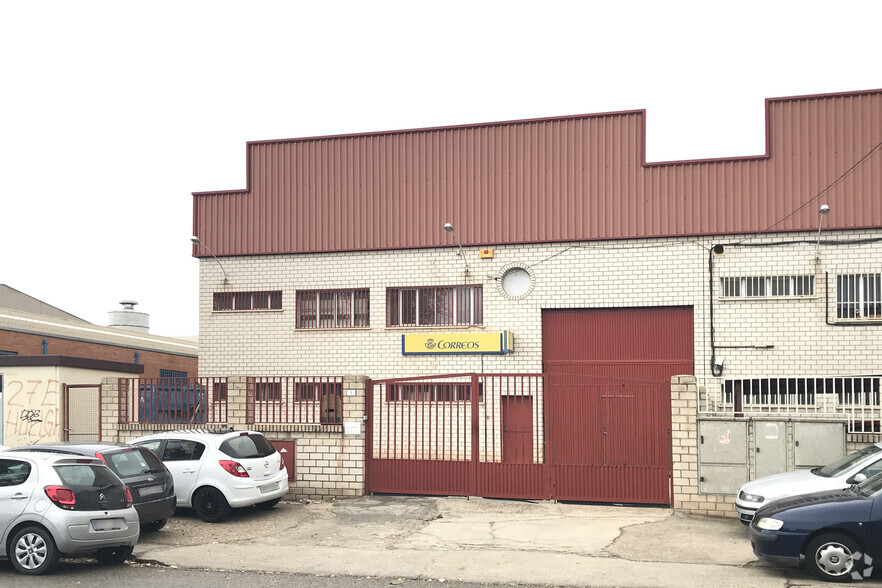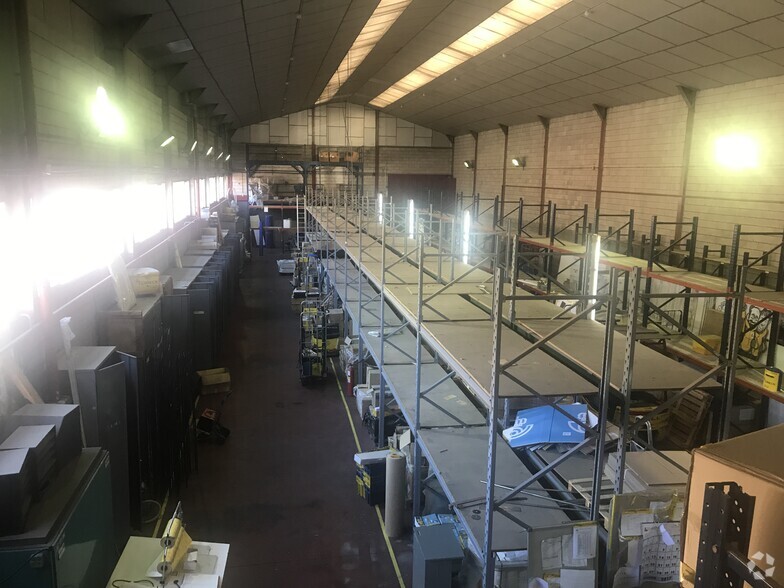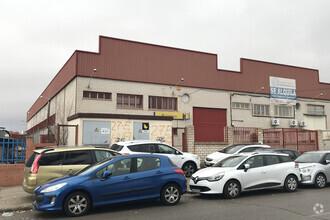
This feature is unavailable at the moment.
We apologize, but the feature you are trying to access is currently unavailable. We are aware of this issue and our team is working hard to resolve the matter.
Please check back in a few minutes. We apologize for the inconvenience.
- LoopNet Team
thank you

Your email has been sent!
Calle del Tajo, 5
11,851 SF Industrial Building 28840 Mejorada del Campo £414,248 (£35/SF)



Some information has been automatically translated.
Investment Highlights
- Industrial building in a consolidated industrial estate
- Interior patio of 270 m2
- Two independent accesses
- Magnificent road communications
Property Facts
| Price | £414,248 | Lot Size | 0.33 AC |
| Price Per SF | £35 | Rentable Building Area | 11,851 SF |
| Sale Type | Investment | Number of Floors | 2 |
| Property Type | Industrial | Year Built | 2008 |
| Property Subtype | Warehouse | Tenancy | Single |
| Building Class | B | Clear Ceiling Height | 26 ft |
| Price | £414,248 |
| Price Per SF | £35 |
| Sale Type | Investment |
| Property Type | Industrial |
| Property Subtype | Warehouse |
| Building Class | B |
| Lot Size | 0.33 AC |
| Rentable Building Area | 11,851 SF |
| Number of Floors | 2 |
| Year Built | 2008 |
| Tenancy | Single |
| Clear Ceiling Height | 26 ft |
Amenities
- Courtyard
- Natural Light
- Private Bathroom
About Calle del Tajo, 5 , Mejorada del Campo, MAD 28840
Magnificent industrial building available in the Mejorada del Campo Industrial Estate. It has an interior height of between 7 and 8 meters. It has an open-plan area on the ground floor of 750 m2 intended for industrial activity and a covered interior patio of 270 m2. On this same floor there is an area for offices, changing rooms and bathrooms. The upper floor is intended for offices, where there are 4 offices and bathrooms. The plot is accessed through a manually opening sliding door that gives way to a large patio of 180 m2 and a left side corridor of 150 m2 by 3 meters wide. The warehouse has two separate entrances, one with direct pedestrian access to the offices and the other through the gate for the entry of large vehicles to facilitate the loading and unloading of merchandise. Magnificent road access with entrance to the R-3 a few minutes away via the M-208 that connects to nearby towns.
MAJOR TENANTS
- Tenant
- Industry
- SF OCCUPIED
- RENT/SF
- Lease End
- Grupo Ibesauto Centralcar
- -
- 500 SF
- -
- -
| Tenant | Industry | SF OCCUPIED | RENT/SF | Lease End | ||
| Grupo Ibesauto Centralcar | - | 500 SF | - | - |
Presented by
Company Not Provided
Calle del Tajo, 5
Hmm, there seems to have been an error sending your message. Please try again.
Thanks! Your message was sent.

