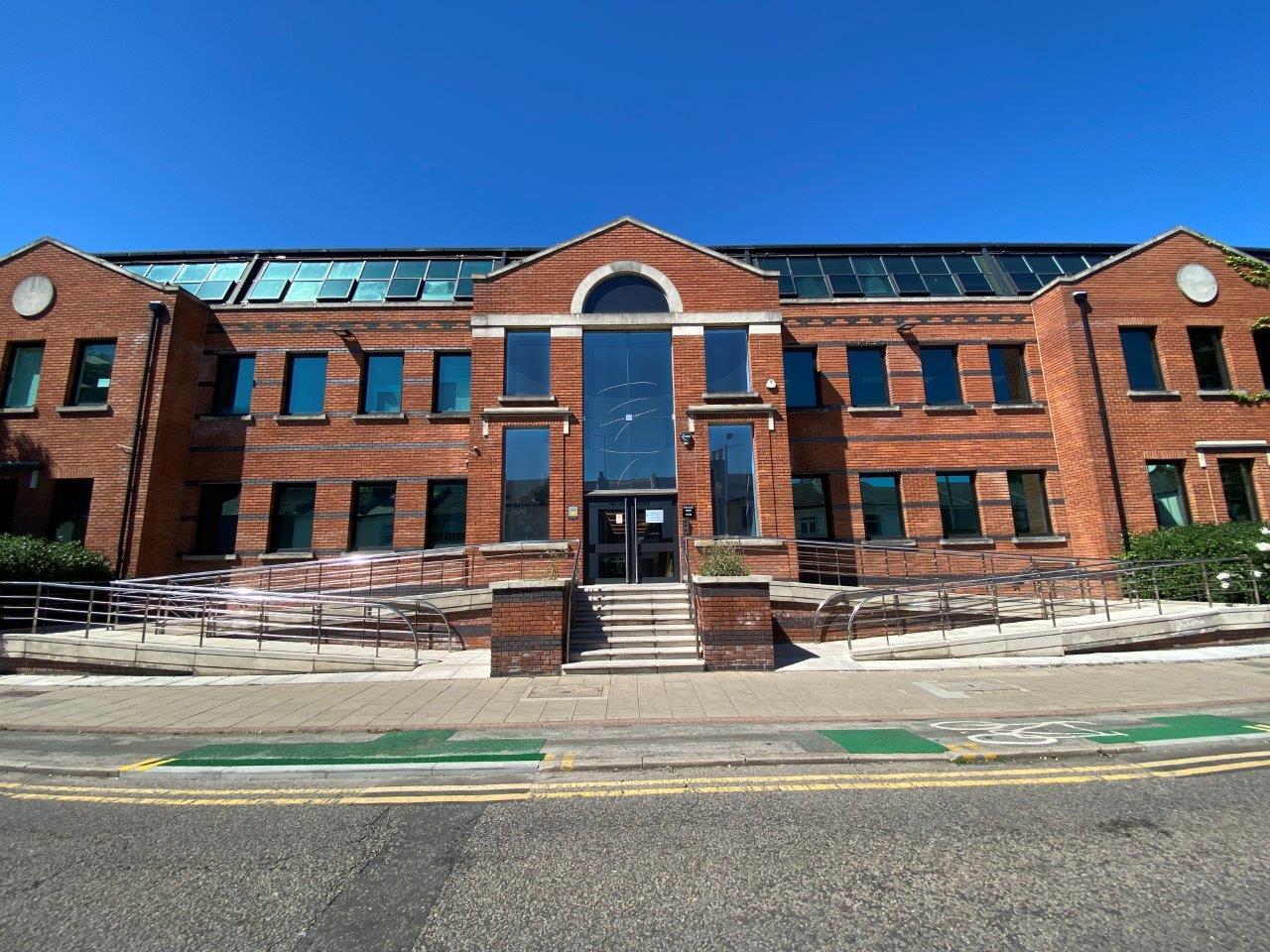Mitre House Canbury Park Rd 5,381 - 23,355 SF of Office Space Available in Kingston Upon Thames KT2 6LZ
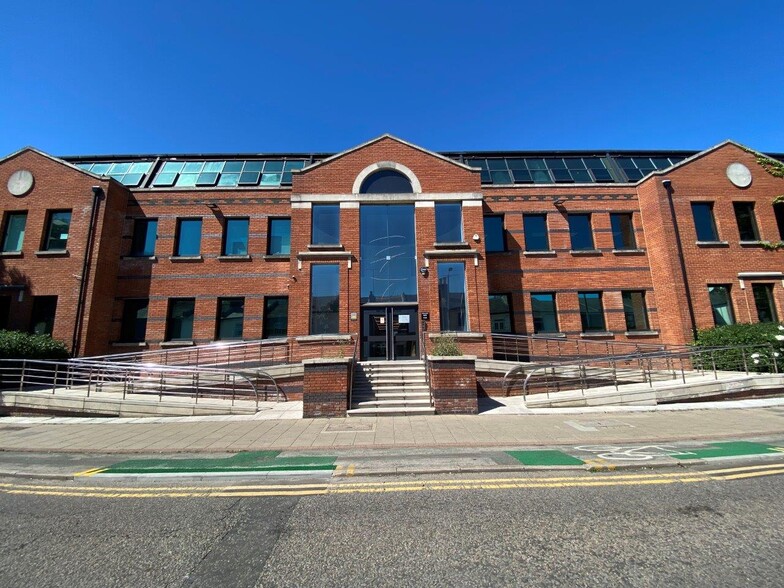
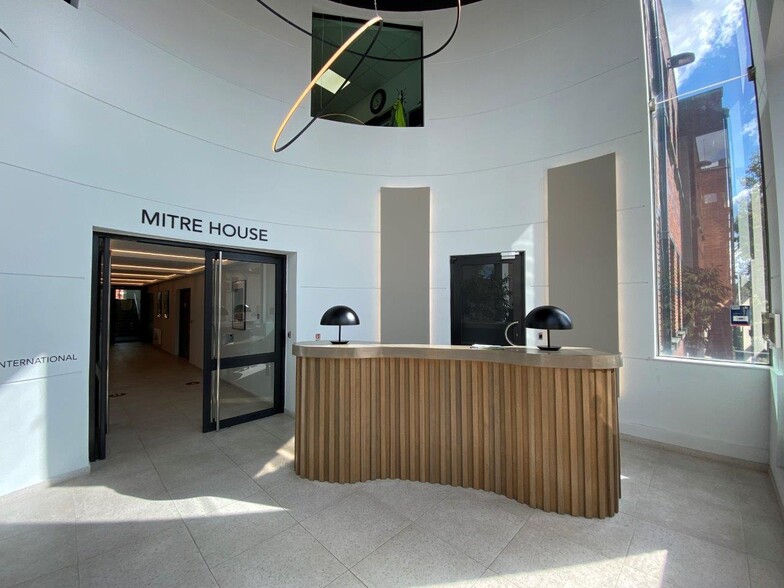
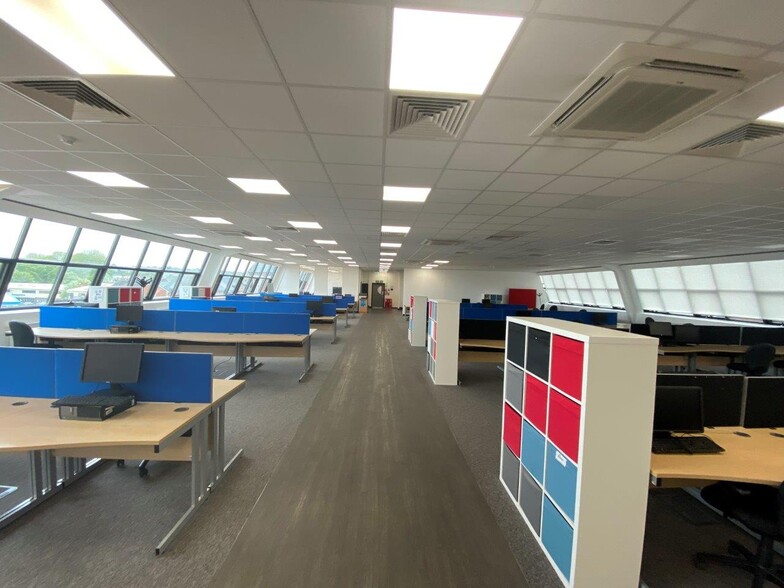
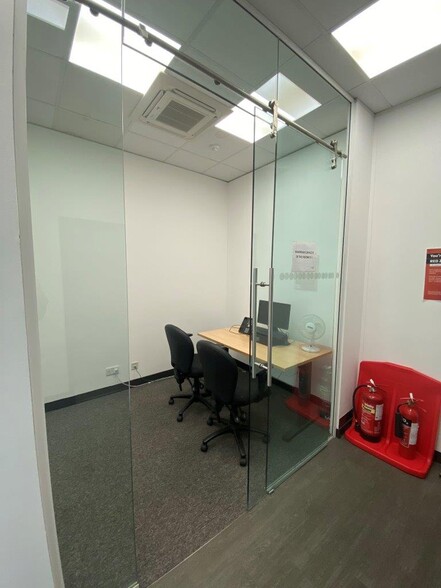
HIGHLIGHTS
- Prominent Location
- Parking Available
- Great Transport Links
ALL AVAILABLE SPACES(4)
Display Rent as
- SPACE
- SIZE
- TERM
- RENT
- SPACE USE
- CONDITION
- AVAILABLE
The available accommodation comprises part ground and first floor wings and the entire second floor. The space is fitted out to a good standard with some data cabling in place, so could offer plug & play opportunities. Car parking is available beneath the building together with a large number of spaces available nearby on a separate licence.
- Use Class: E
- Open Floor Plan Layout
- Can be combined with additional space(s) for up to 23,355 SF of adjacent space
- Private Restrooms
- Suspended Ceilings
- Partially Built-Out as Standard Office
- Fits 17 - 52 People
- Central Air Conditioning
- Video Entry System
- Double Glazed Windows
The available accommodation comprises part ground and first floor wings and the entire second floor. The space is fitted out to a good standard with some data cabling in place, so could offer plug & play opportunities. Car parking is available beneath the building together with a large number of spaces available nearby on a separate licence.
- Use Class: E
- Open Floor Plan Layout
- Can be combined with additional space(s) for up to 23,355 SF of adjacent space
- Private Restrooms
- Suspended Ceilings
- Partially Built-Out as Standard Office
- Fits 14 - 44 People
- Central Air Conditioning
- Video Entry System
- Double Glazed Windows
The available accommodation comprises part ground and first floor wings and the entire second floor. The space is fitted out to a good standard with some data cabling in place, so could offer plug & play opportunities. Car parking is available beneath the building together with a large number of spaces available nearby on a separate licence.
- Use Class: E
- Open Floor Plan Layout
- Can be combined with additional space(s) for up to 23,355 SF of adjacent space
- Private Restrooms
- Suspended Ceilings
- Partially Built-Out as Standard Office
- Fits 15 - 48 People
- Central Air Conditioning
- Video Entry System
- Double Glazed Windows
The available accommodation comprises part ground and first floor wings and the entire second floor. The space is fitted out to a good standard with some data cabling in place, so could offer plug & play opportunities. Car parking is available beneath the building together with a large number of spaces available nearby on a separate licence.
- Use Class: E
- Open Floor Plan Layout
- Can be combined with additional space(s) for up to 23,355 SF of adjacent space
- Private Restrooms
- Suspended Ceilings
- Partially Built-Out as Standard Office
- Fits 14 - 45 People
- Central Air Conditioning
- Video Entry System
- Double Glazed Windows
| Space | Size | Term | Rent | Space Use | Condition | Available |
| Ground, Ste East Wing | 6,484 SF | Negotiable | £29.50 /SF/PA | Office | Partial Build-Out | Now |
| 1st Floor, Ste West Wing | 5,381 SF | Negotiable | £29.50 /SF/PA | Office | Partial Build-Out | Now |
| 2nd Floor, Ste East Wing | 5,930 SF | Negotiable | £29.50 /SF/PA | Office | Partial Build-Out | Now |
| 2nd Floor, Ste West Wing | 5,560 SF | Negotiable | £29.50 /SF/PA | Office | Partial Build-Out | Now |
Ground, Ste East Wing
| Size |
| 6,484 SF |
| Term |
| Negotiable |
| Rent |
| £29.50 /SF/PA |
| Space Use |
| Office |
| Condition |
| Partial Build-Out |
| Available |
| Now |
1st Floor, Ste West Wing
| Size |
| 5,381 SF |
| Term |
| Negotiable |
| Rent |
| £29.50 /SF/PA |
| Space Use |
| Office |
| Condition |
| Partial Build-Out |
| Available |
| Now |
2nd Floor, Ste East Wing
| Size |
| 5,930 SF |
| Term |
| Negotiable |
| Rent |
| £29.50 /SF/PA |
| Space Use |
| Office |
| Condition |
| Partial Build-Out |
| Available |
| Now |
2nd Floor, Ste West Wing
| Size |
| 5,560 SF |
| Term |
| Negotiable |
| Rent |
| £29.50 /SF/PA |
| Space Use |
| Office |
| Condition |
| Partial Build-Out |
| Available |
| Now |
PROPERTY OVERVIEW
Built in 1996, this property comprises 36,999 sq ft of office space over three floors.







