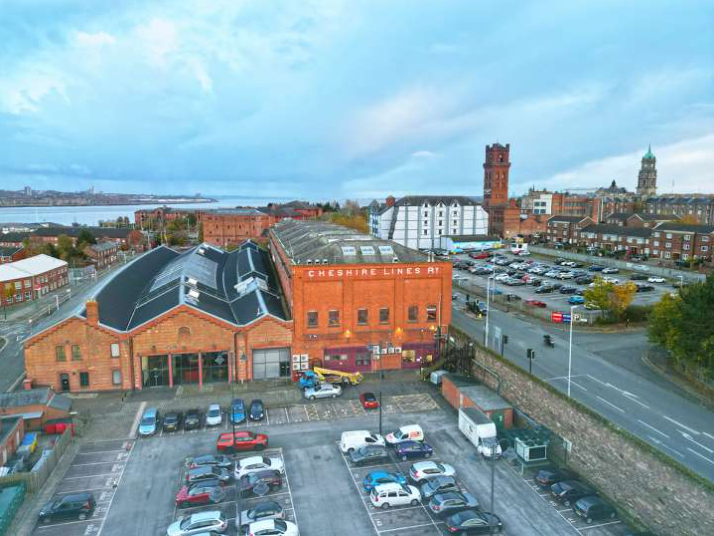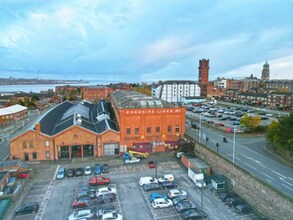
This feature is unavailable at the moment.
We apologize, but the feature you are trying to access is currently unavailable. We are aware of this issue and our team is working hard to resolve the matter.
Please check back in a few minutes. We apologize for the inconvenience.
- LoopNet Team
thank you

Your email has been sent!
Cheshire Lines Building Canning St
21,324 - 42,975 SF of Office Space Available in Birkenhead CH41 1ND

Highlights
- Great location
- Parking
- Excellent transport access
all available spaces(2)
Display Rent as
- Space
- Size
- Term
- Rent
- Space Use
- Condition
- Available
This impressive building comprises 2 floors that provides open plan office accommodation. Specification includes raised access flooring, a mix of suspended and exposed ceilings, air handling systems, raised access flooring with carpet tiled coverings, males and female wc’s, canteen areas connected with passenger lifts
- Use Class: E
- Mostly Open Floor Plan Layout
- Can be combined with additional space(s) for up to 42,975 SF of adjacent space
- Raised access flooring
- Partially Built-Out as Standard Office
- Fits 55 - 174 People
- Open plan office accommodation
- Suspended and exposed ceilings
This impressive building comprises 2 floors that provides open plan office accommodation. Specification includes raised access flooring, a mix of suspended and exposed ceilings, air handling systems, raised access flooring with carpet tiled coverings, males and female wc’s, canteen areas connected with passenger lifts
- Use Class: E
- Mostly Open Floor Plan Layout
- Can be combined with additional space(s) for up to 42,975 SF of adjacent space
- Raised access flooring
- Partially Built-Out as Standard Office
- Fits 54 - 171 People
- Open plan office accommodation
- Suspended and exposed ceilings
| Space | Size | Term | Rent | Space Use | Condition | Available |
| Ground | 21,651 SF | Negotiable | £8.00 /SF/PA £0.67 /SF/MO £86.11 /m²/PA £7.18 /m²/MO £173,208 /PA £14,434 /MO | Office | Partial Build-Out | Now |
| 1st Floor | 21,324 SF | Negotiable | £8.00 /SF/PA £0.67 /SF/MO £86.11 /m²/PA £7.18 /m²/MO £170,592 /PA £14,216 /MO | Office | Partial Build-Out | Now |
Ground
| Size |
| 21,651 SF |
| Term |
| Negotiable |
| Rent |
| £8.00 /SF/PA £0.67 /SF/MO £86.11 /m²/PA £7.18 /m²/MO £173,208 /PA £14,434 /MO |
| Space Use |
| Office |
| Condition |
| Partial Build-Out |
| Available |
| Now |
1st Floor
| Size |
| 21,324 SF |
| Term |
| Negotiable |
| Rent |
| £8.00 /SF/PA £0.67 /SF/MO £86.11 /m²/PA £7.18 /m²/MO £170,592 /PA £14,216 /MO |
| Space Use |
| Office |
| Condition |
| Partial Build-Out |
| Available |
| Now |
Ground
| Size | 21,651 SF |
| Term | Negotiable |
| Rent | £8.00 /SF/PA |
| Space Use | Office |
| Condition | Partial Build-Out |
| Available | Now |
This impressive building comprises 2 floors that provides open plan office accommodation. Specification includes raised access flooring, a mix of suspended and exposed ceilings, air handling systems, raised access flooring with carpet tiled coverings, males and female wc’s, canteen areas connected with passenger lifts
- Use Class: E
- Partially Built-Out as Standard Office
- Mostly Open Floor Plan Layout
- Fits 55 - 174 People
- Can be combined with additional space(s) for up to 42,975 SF of adjacent space
- Open plan office accommodation
- Raised access flooring
- Suspended and exposed ceilings
1st Floor
| Size | 21,324 SF |
| Term | Negotiable |
| Rent | £8.00 /SF/PA |
| Space Use | Office |
| Condition | Partial Build-Out |
| Available | Now |
This impressive building comprises 2 floors that provides open plan office accommodation. Specification includes raised access flooring, a mix of suspended and exposed ceilings, air handling systems, raised access flooring with carpet tiled coverings, males and female wc’s, canteen areas connected with passenger lifts
- Use Class: E
- Partially Built-Out as Standard Office
- Mostly Open Floor Plan Layout
- Fits 54 - 171 People
- Can be combined with additional space(s) for up to 42,975 SF of adjacent space
- Open plan office accommodation
- Raised access flooring
- Suspended and exposed ceilings
Property Overview
Situated close to Hamilton Square train station offering excellent access to Liverpool and Wirral via Mersey Underground, Mersey Tunnels and M53 Motorway.
PROPERTY FACTS
Presented by

Cheshire Lines Building | Canning St
Hmm, there seems to have been an error sending your message. Please try again.
Thanks! Your message was sent.




