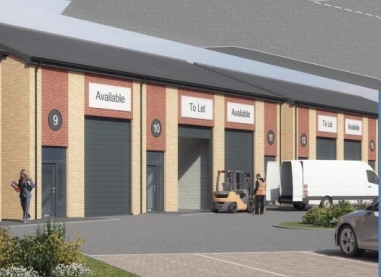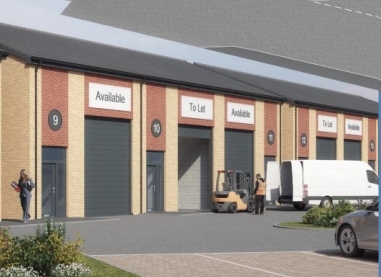Cannon Park Way 1,550 - 6,200 SF of Industrial Space Available in Middlesbrough TS1 5JU

HIGHLIGHTS
- The unit is equipped with toilet facilities and a kitchen
- Windows are installed at the first floor level and the unit comes with LED Lighting, an electric roller shutter door.
- They are fitted out to a very high standard
FEATURES
ALL AVAILABLE SPACES(4)
Display Rent as
- SPACE
- SIZE
- TERM
- RENT
- SPACE USE
- CONDITION
- AVAILABLE
The 2 spaces in this building must be leased together, for a total size of 1,550 SF (Contiguous Area):
Mandale Park TS9 will comprise of 23 Hybrid units. A new concept in Industrial units, they are 2 storey with the Ground floor having 830 sq ft of storage space and a first floor of 720 sq ft which can be used for either storage or office space. The unit is equipped with toilet facilities and a kitchen. They are fitted out to a very high standard. Windows are installed at the first floor level and the unit comes with LED Lighting, an electric roller shutter door.
- Use Class: B2
- 23 Hybrid Industrial Units
- Established Commercial Area
- Includes 720 SF of dedicated office space
- Raised Floor
- 2 Storey
- Excellent Access for A66
The 2 spaces in this building must be leased together, for a total size of 1,550 SF (Contiguous Area):
Mandale Park TS9 will comprise of 23 Hybrid units. A new concept in Industrial units, they are 2 storey with the Ground floor having 830 sq ft of storage space and a first floor of 720 sq ft which can be used for either storage or office space. The unit is equipped with toilet facilities and a kitchen. They are fitted out to a very high standard. Windows are installed at the first floor level and the unit comes with LED Lighting, an electric roller shutter door.
- Use Class: B2
- 23 Hybrid Industrial Units
- Established Commercial Area
- Includes 720 SF of dedicated office space
- Raised Floor
- 2 Storey
- Excellent Access for A66
The 2 spaces in this building must be leased together, for a total size of 1,550 SF (Contiguous Area):
Mandale Park TS9 will comprise of 23 Hybrid units. A new concept in Industrial units, they are 2 storey with the Ground floor having 830 sq ft of storage space and a first floor of 720 sq ft which can be used for either storage or office space. The unit is equipped with toilet facilities and a kitchen. They are fitted out to a very high standard. Windows are installed at the first floor level and the unit comes with LED Lighting, an electric roller shutter door.
- Use Class: B2
- 23 Hybrid Industrial Units
- Established Commercial Area
- Includes 720 SF of dedicated office space
- Raised Floor
- 2 Storey
- Excellent Access for A66
The 2 spaces in this building must be leased together, for a total size of 1,550 SF (Contiguous Area):
Mandale Park TS9 will comprise of 23 Hybrid units. A new concept in Industrial units, they are 2 storey with the Ground floor having 830 sq ft of storage space and a first floor of 720 sq ft which can be used for either storage or office space. The unit is equipped with toilet facilities and a kitchen. They are fitted out to a very high standard. Windows are installed at the first floor level and the unit comes with LED Lighting, an electric roller shutter door.
- Use Class: B2
- 23 Hybrid Industrial Units
- Established Commercial Area
- Includes 720 SF of dedicated office space
- Raised Floor
- 2 Storey
- Excellent Access for A66
| Space | Size | Term | Rent | Space Use | Condition | Available |
| Ground - 10, 1st Floor - 10 | 1,550 SF | Negotiable | £10.32 /SF/PA | Industrial | Partial Build-Out | Now |
| Ground - 11, 1st Floor - 11 | 1,550 SF | Negotiable | £10.32 /SF/PA | Industrial | Partial Build-Out | 30 Days |
| Ground - 12, 1st Floor - 12 | 1,550 SF | Negotiable | £10.32 /SF/PA | Industrial | Partial Build-Out | 30 Days |
| Ground - 9, 1st Floor - 9 | 1,550 SF | Negotiable | £10.32 /SF/PA | Industrial | Partial Build-Out | 30 Days |
Ground - 10, 1st Floor - 10
The 2 spaces in this building must be leased together, for a total size of 1,550 SF (Contiguous Area):
| Size |
|
Ground - 10 - 830 SF
1st Floor - 10 - 720 SF
|
| Term |
| Negotiable |
| Rent |
| £10.32 /SF/PA |
| Space Use |
| Industrial |
| Condition |
| Partial Build-Out |
| Available |
| Now |
Ground - 11, 1st Floor - 11
The 2 spaces in this building must be leased together, for a total size of 1,550 SF (Contiguous Area):
| Size |
|
Ground - 11 - 830 SF
1st Floor - 11 - 720 SF
|
| Term |
| Negotiable |
| Rent |
| £10.32 /SF/PA |
| Space Use |
| Industrial |
| Condition |
| Partial Build-Out |
| Available |
| 30 Days |
Ground - 12, 1st Floor - 12
The 2 spaces in this building must be leased together, for a total size of 1,550 SF (Contiguous Area):
| Size |
|
Ground - 12 - 830 SF
1st Floor - 12 - 720 SF
|
| Term |
| Negotiable |
| Rent |
| £10.32 /SF/PA |
| Space Use |
| Industrial |
| Condition |
| Partial Build-Out |
| Available |
| 30 Days |
Ground - 9, 1st Floor - 9
The 2 spaces in this building must be leased together, for a total size of 1,550 SF (Contiguous Area):
| Size |
|
Ground - 9 - 830 SF
1st Floor - 9 - 720 SF
|
| Term |
| Negotiable |
| Rent |
| £10.32 /SF/PA |
| Space Use |
| Industrial |
| Condition |
| Partial Build-Out |
| Available |
| 30 Days |
PROPERTY OVERVIEW
Mandale Park TS9 will comprise of 23 Hybrid units. A new concept in Industrial units, they are 2 storey with the Ground floor having 830 sq ft of storage space and a first floor of 720 sq ft which can be used for either storage or office space. The unit is equipped with toilet facilities and a kitchen. They are fitted out to a very high standard. Windows are installed at the first floor level and the unit comes with LED Lighting, an electric roller shutter door.








